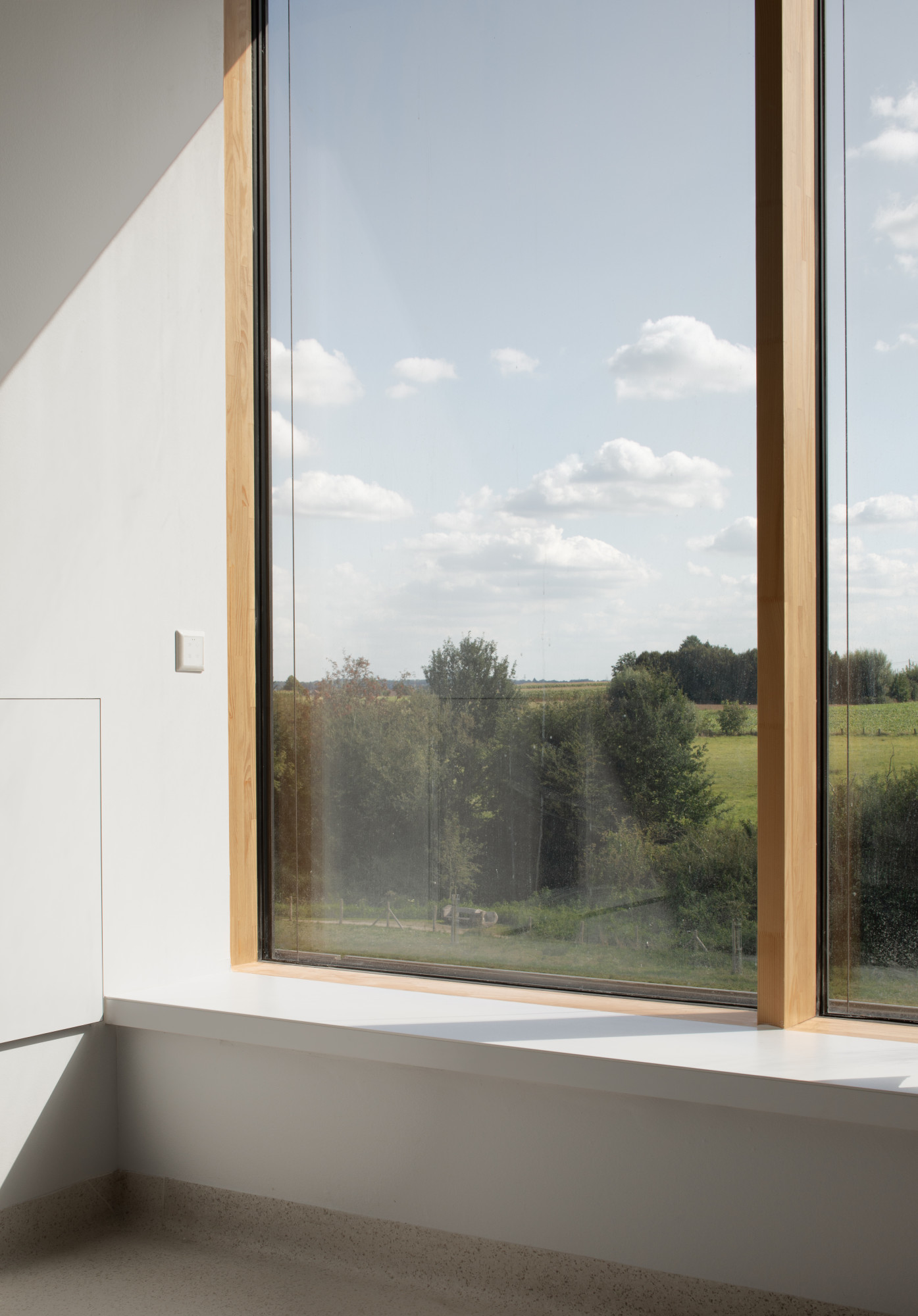





























Jules Bordet New Institute
Belgium, Brussels
Healthcare
Completed
2021
The new Jules Bordet Cancer Institute is located at the heart of the Erasme hospital site and the Anderlecht university campus. To maintain a real potential for expansion, the building opts for compactness. A “monospace” that, through its positioning, initiates a master plan, guaranteeing not only efficient links between existing and future buildings but also possible developments for both the institute and the campus. This monospace has been able to integrate the evolution of the program during the study phase and has even been raised by an additional level. These improvements have reinforced the relevance of the hospital concept, its distribution by superimposed open platforms, distributed by a central axis associated with a three-dimensional tree structure.
A double-height central street connects the institute’s lobby to that of Erasme Hospital. Punctuated by vertical communications, it pragmatically guarantees the fluidity of pathways. But it is above all essential for the quality of reception of the new equipment: it is both bright, thanks to the patios that punctuate it, and warm, with its acoustic wooden cladding. Associated with a mezzanine overlooking the researchers’ offices, it is also the illustration of a desire: the spatial and functional correspondence between medical practice and research.
Oncology is a medical universe that requires, perhaps more than any other, special attention, both for the patient and their family. This is why the rooms are generous, with panoramic windows that open up the space and allow the gaze to escape freely into the distance. At the heart of each care unit, there are also lounges for families to meet, exchange, and project themselves into the months to come. Friendly places to listen and be heard, to face and accept medical reports, the results of the latest analyses. Open to natural light at the front, they are designed as a “home away from home” with a warm and cozy atmosphere.
Reconstruction of the cancer centre on the site of the Université libre de Bruxelles (ULB) with integrated cancer research laboratories, 8 operating rooms, 250 hospital beds and 40 day hospital beds
Institut Jules Bordet, AAMR (Project manager assistance)
Public Procurement
Brunet Saunier & Associés
Archi 2000
Gerold Zimmerli
Tpf Group (technical services consultant), Emmer-Pfenninger (facade technical consultant), Apor (micro location), Golem Images (Xavier Depaule), Philippe Harden, Frédéric Manen (renderer), Alpha-Volumes (model maker)
Mauve Estéoule-Sibilli (project manager PRO2 to Construction), Jürgen Fallert et Astrid Beem (project manager Competition to PRO1), Frédéric Alligorides, Cédric Baelde, Simon Berger, Florence Canal, Marie Chaumaz, Franck Courari, Aurélie Estorges, Myrtille Fakhreddine, Marine Leconte, Delphine Lottin, Mawari Nunez, Isabelle Redon, Julie Rosier, Mounia Saiah, Nicolas Senly, Magdalena Sroczynska, Isabelle Vasseur
80 600 sq. m
189 M€ w/o tax (2019 value)
Jeroen Verrecht, Séverin Malaud
Nominated for the 2023 AFEX Award