

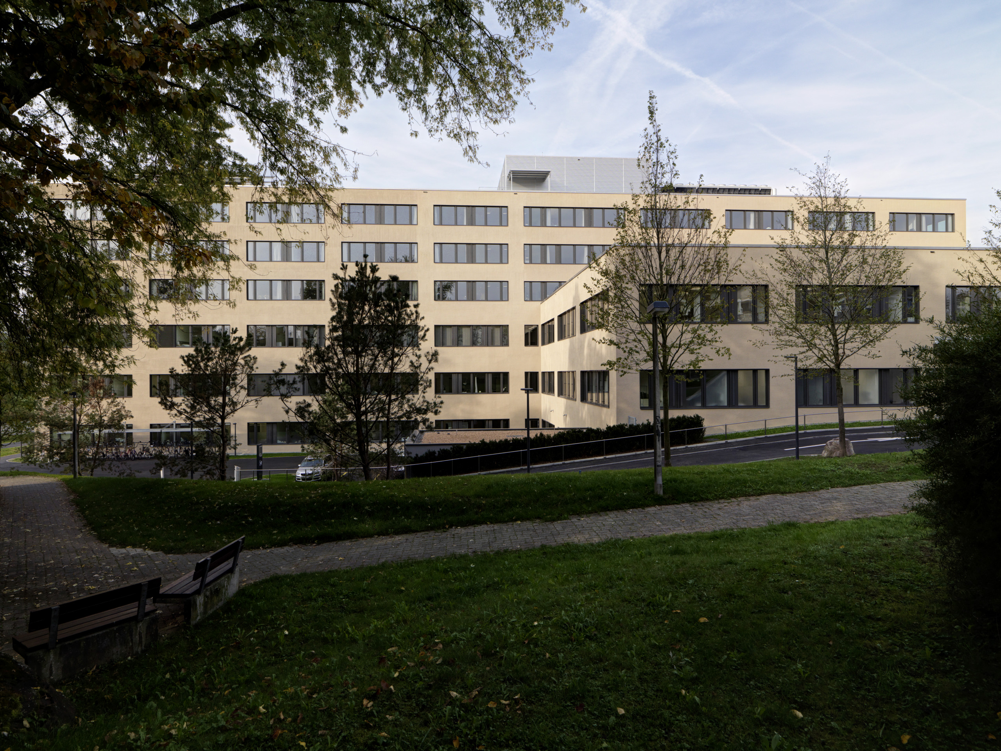
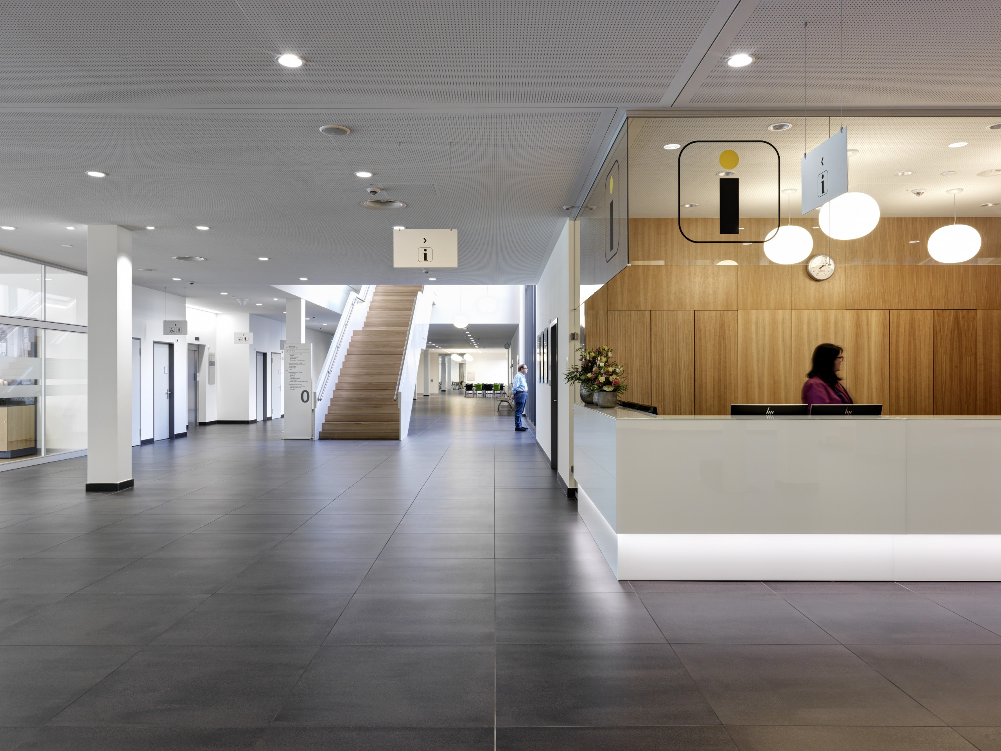
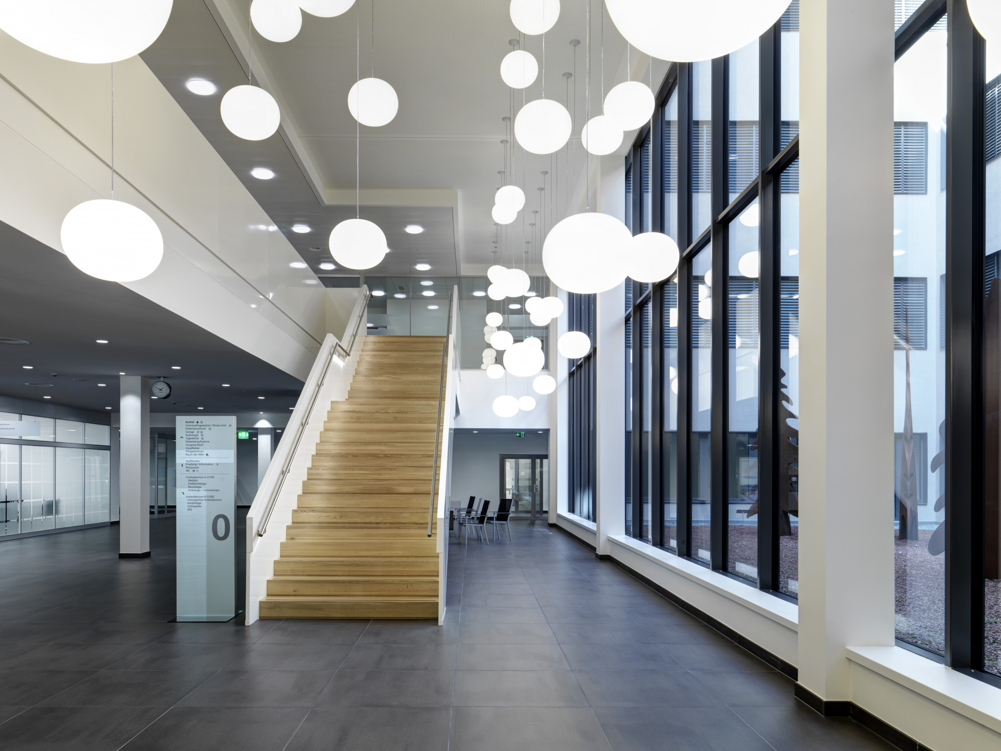

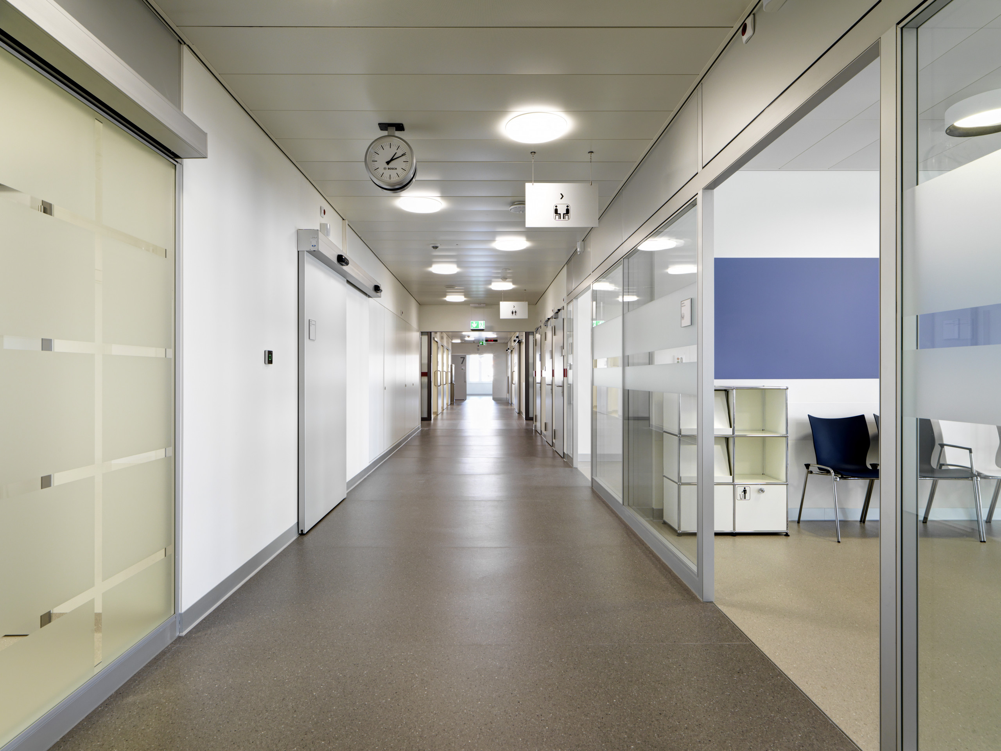




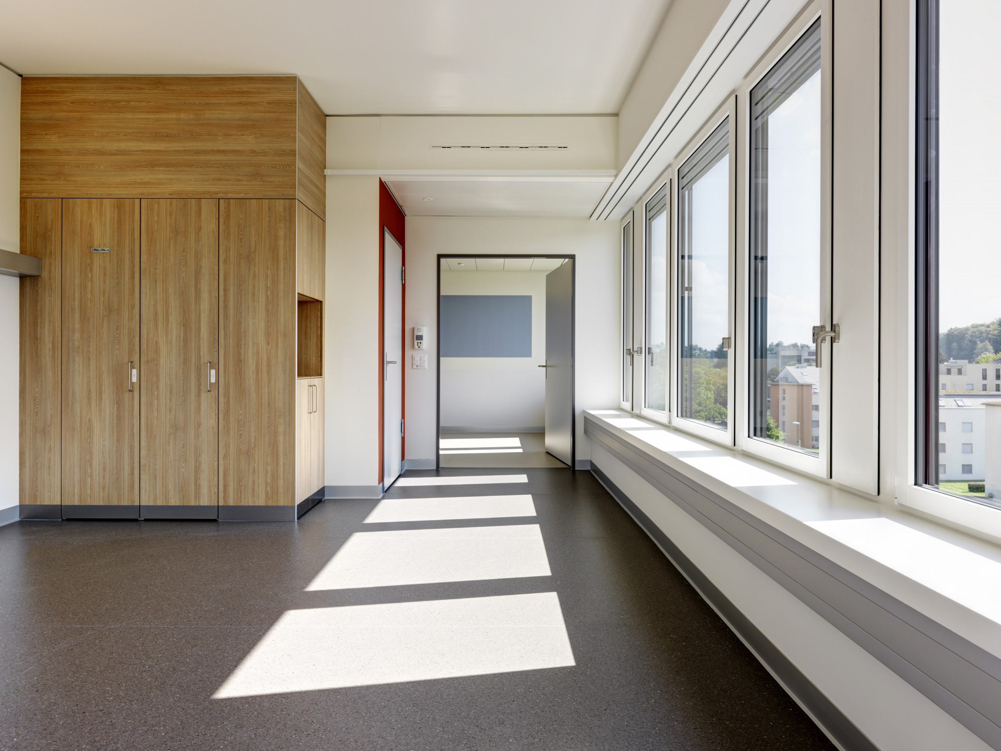


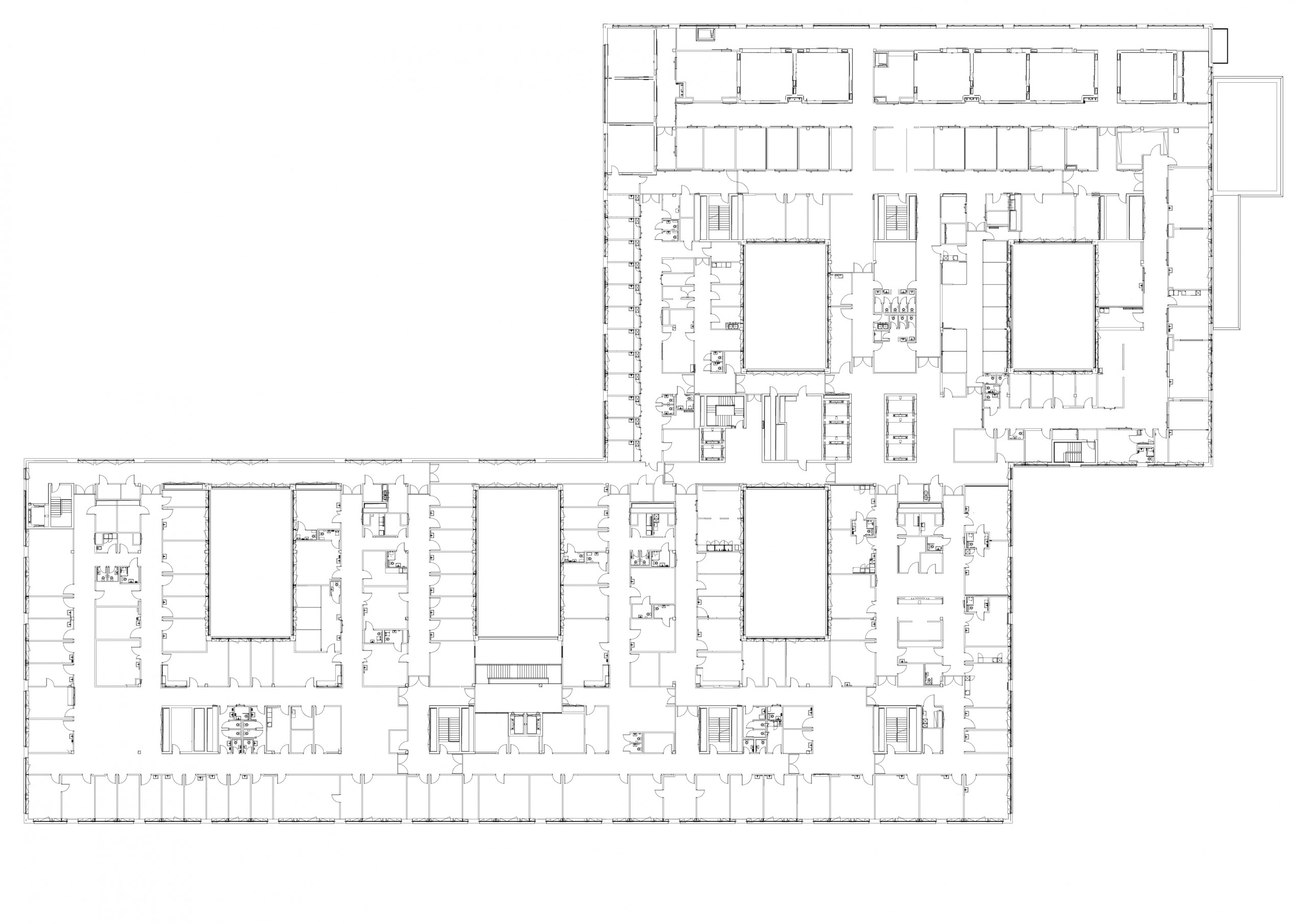
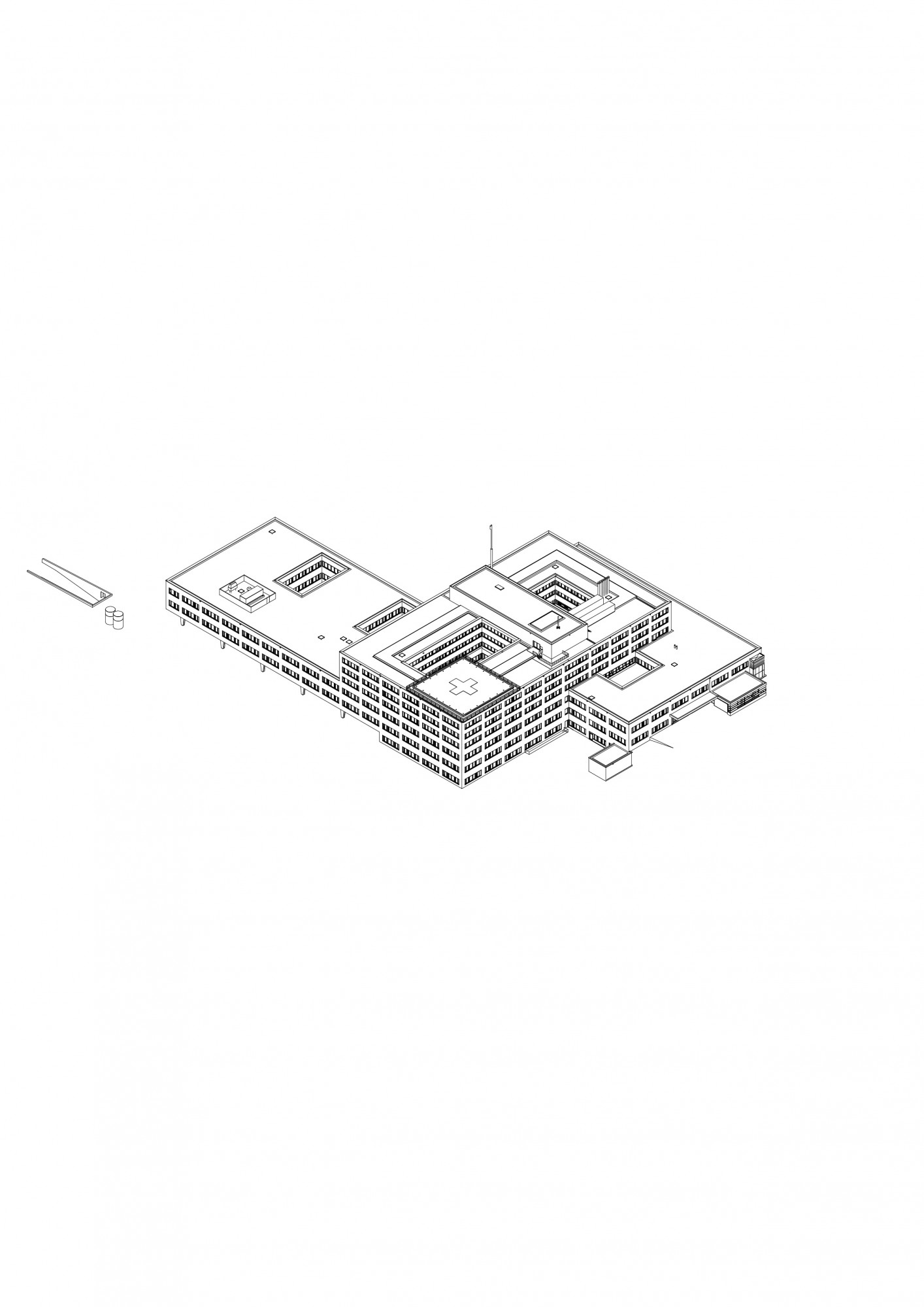
New Limmattal Hospital
Switzerland, Zurich
Healthcare
Completed
2018
The new “Limmattal” hospital adopts a simple, compact, and expanded volume to better integrate into the site’s wooded topography and contribute to the formation of the new urban space in the city of Schlieren.
The internal organization of the new hospital develops, around five interior courtyards, a system of regular modular structures, guaranteeing flexibility and adaptability to future changes and extensions. In addition to the hospital program (180 rooms, a technical platform with emergency services, intensive care, operating rooms, and imaging), the building also includes spaces dedicated to the public, open to the city, such as consultations and communal areas (shops, restaurant, seminars, auditorium). The rendered facades have a regular and minimalist molding punctuated by large bay windows through which the rooms open widely onto the landscape and the city, in complete serenity.
Emergency, intensive care, operating room, imaging, conventional hospitalizations, consultations, communal areas.
Capacity: 200 beds and places, 8 operating rooms.
Spitalverband Limmattal
Design-Build
Losinger Marazzi company
Brunet Saunier & Associés
Bfb Architekten
Gerold Zimmerli
Emmer Pfenninger Partner Ag (facade technical consultant), Bg Ingenieure und Berater Ag (structure technical consultant), Hans Abicht Ag (fluids technical consultant), Bösch Ag (health consultant), Eproplan Ag et Scherler Ag (electricity consultant), Gartenmann Ag (building physics consultant), Mibag (facility Management), Gesswein Landschaftsarchitekten (landscape consultant), Golem Images (renderer), Archigraphie (movie)
Caspar Muschalek (project manager) and Mauve Esteoule-Sibilli, Jürgen Fallert, Kristina Ilieva, Magdalena Sroczynska, Frédéric Alligoridès (BIM-Manager)
48 500 sq. m
150 M CHF w/o tax (2014 value)
Bruno HELBLING
Silver BIM award, International Category