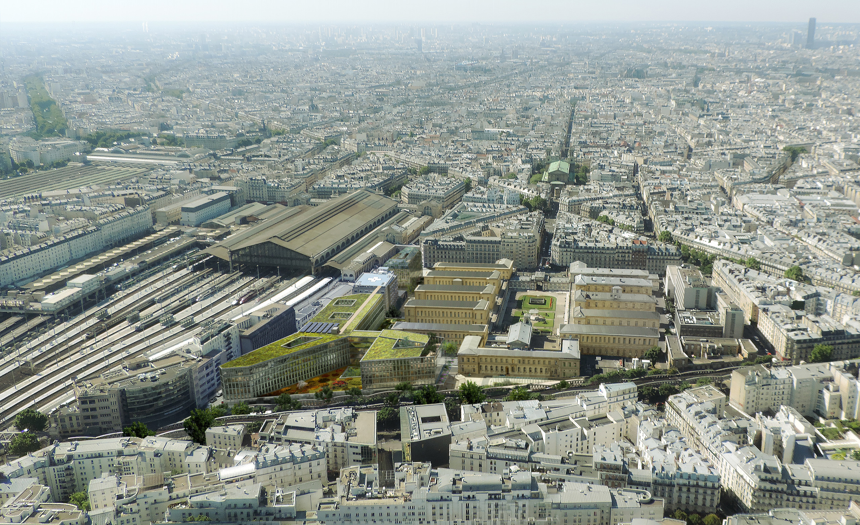
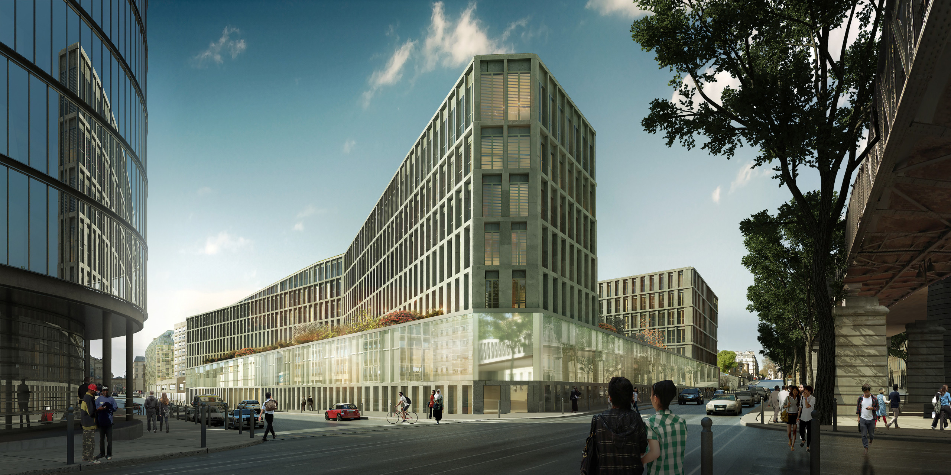
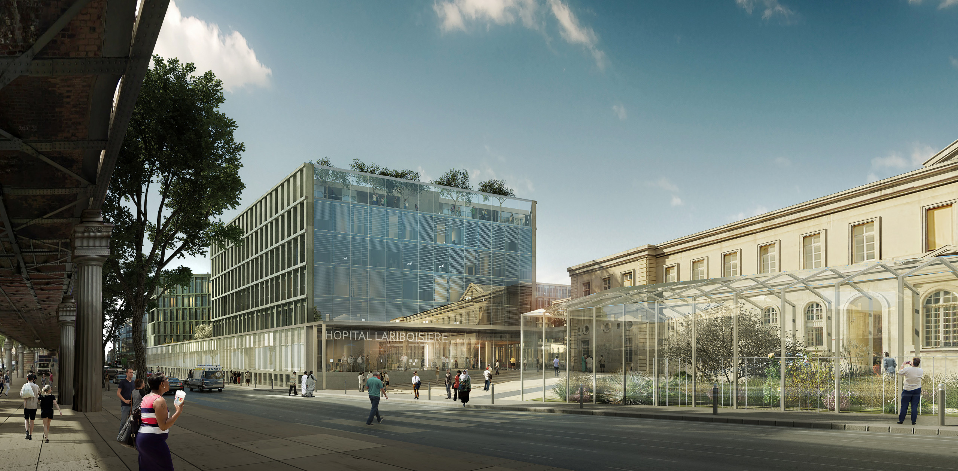
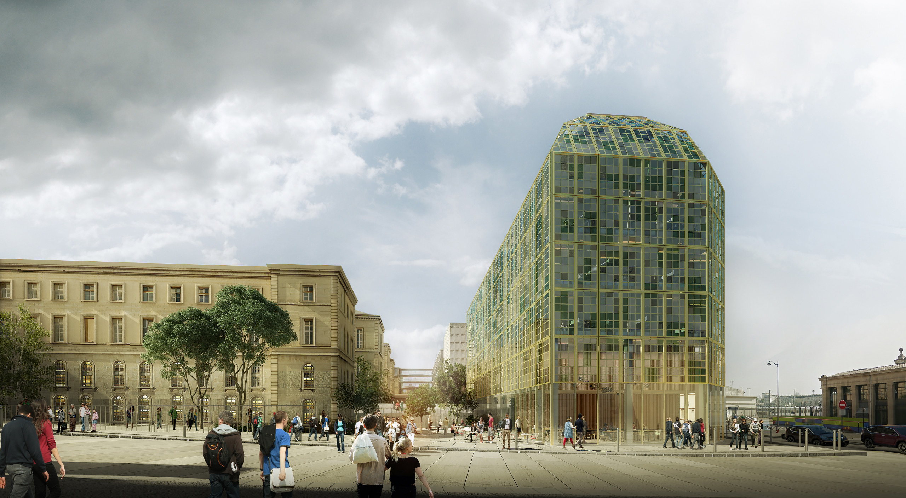
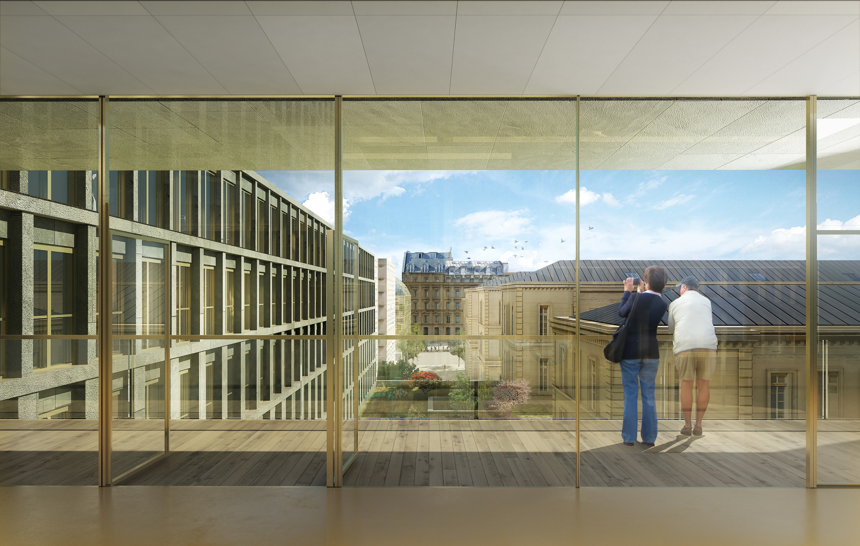
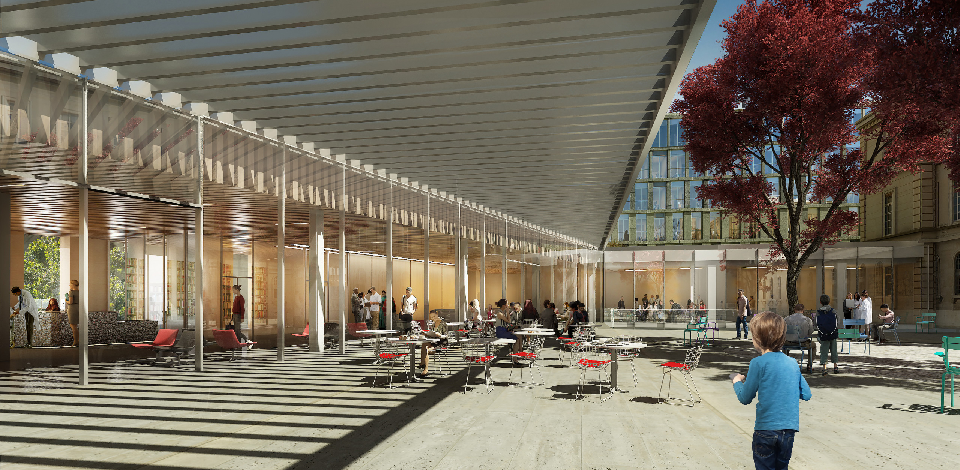
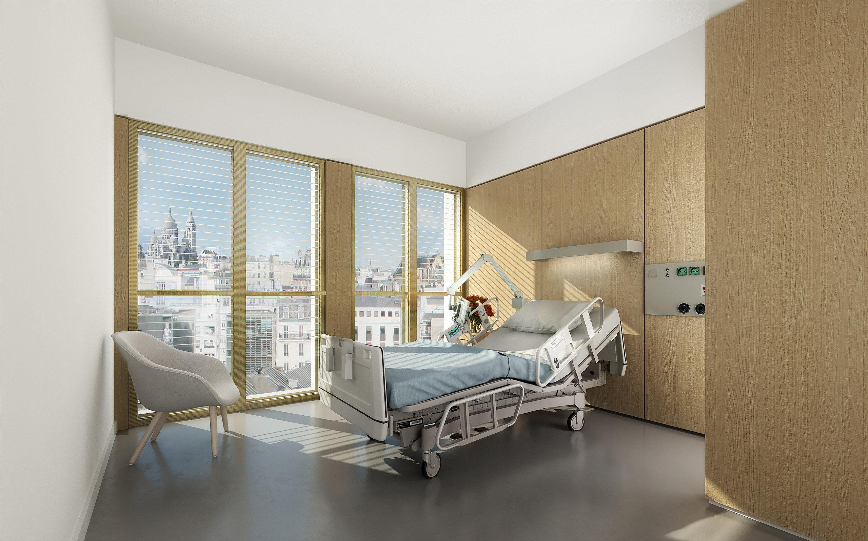
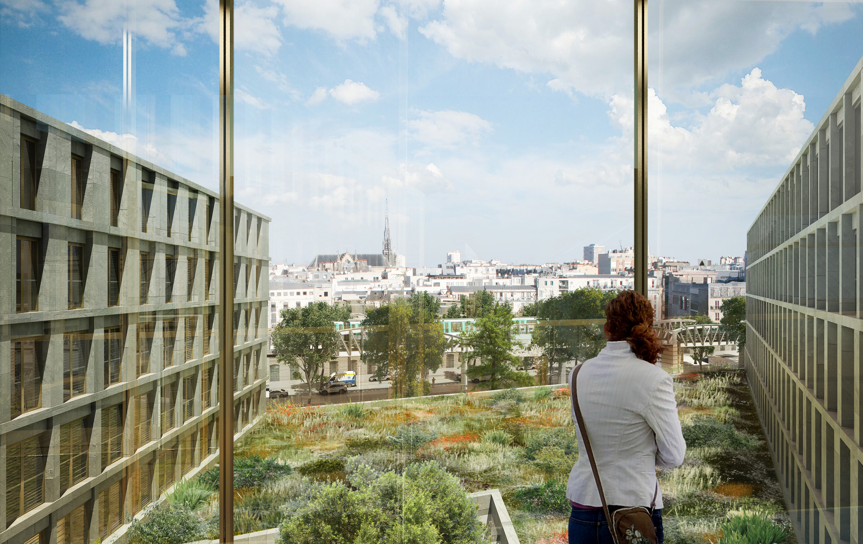
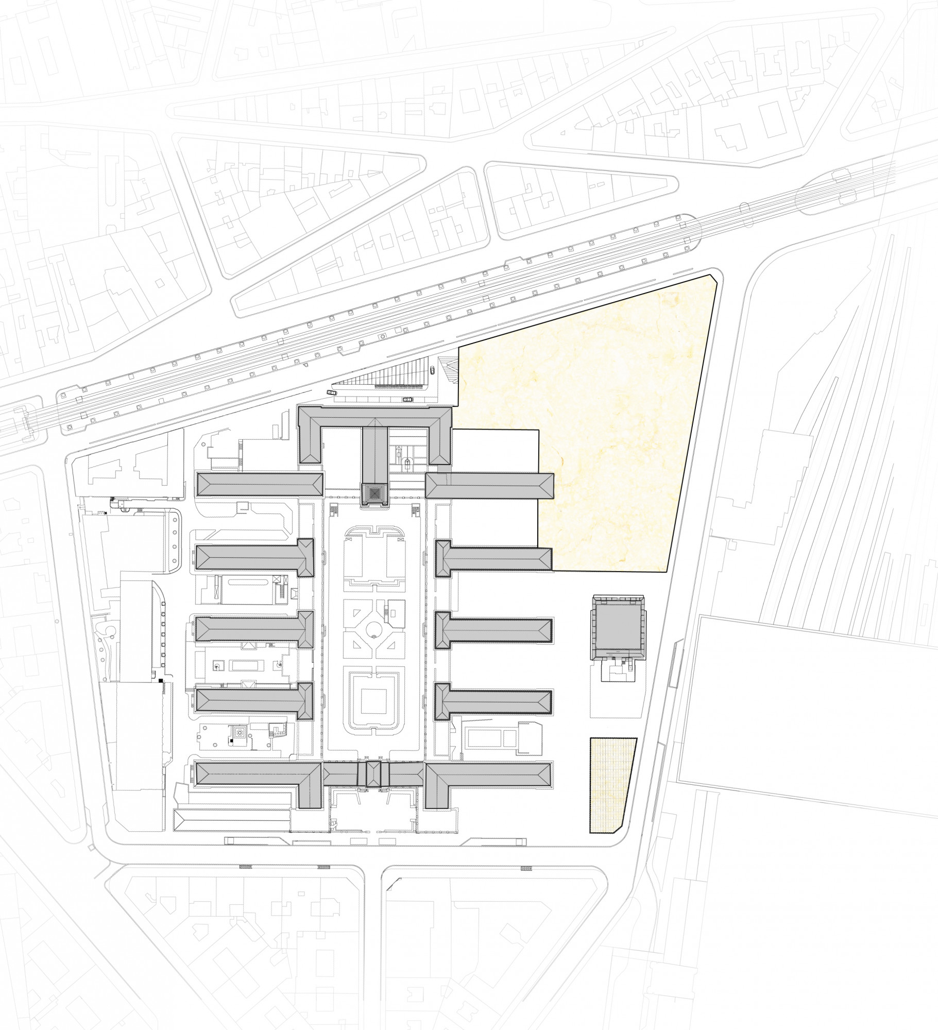
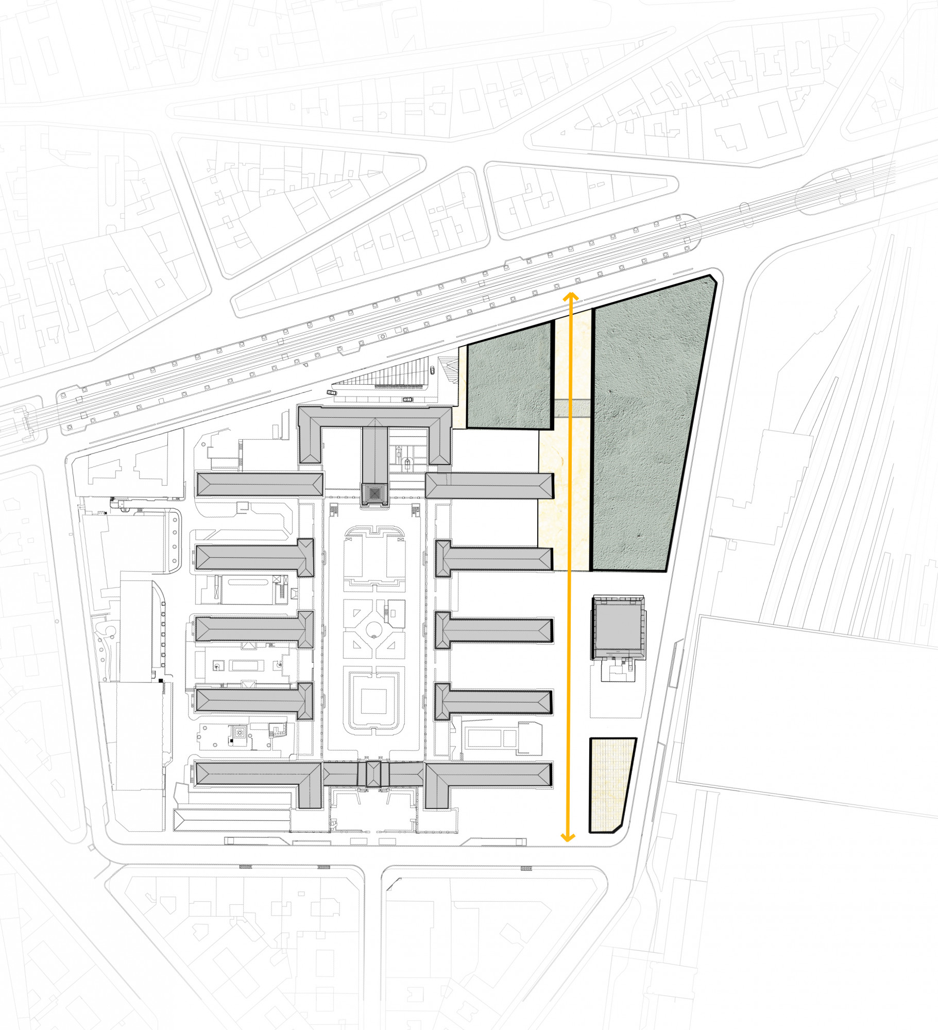
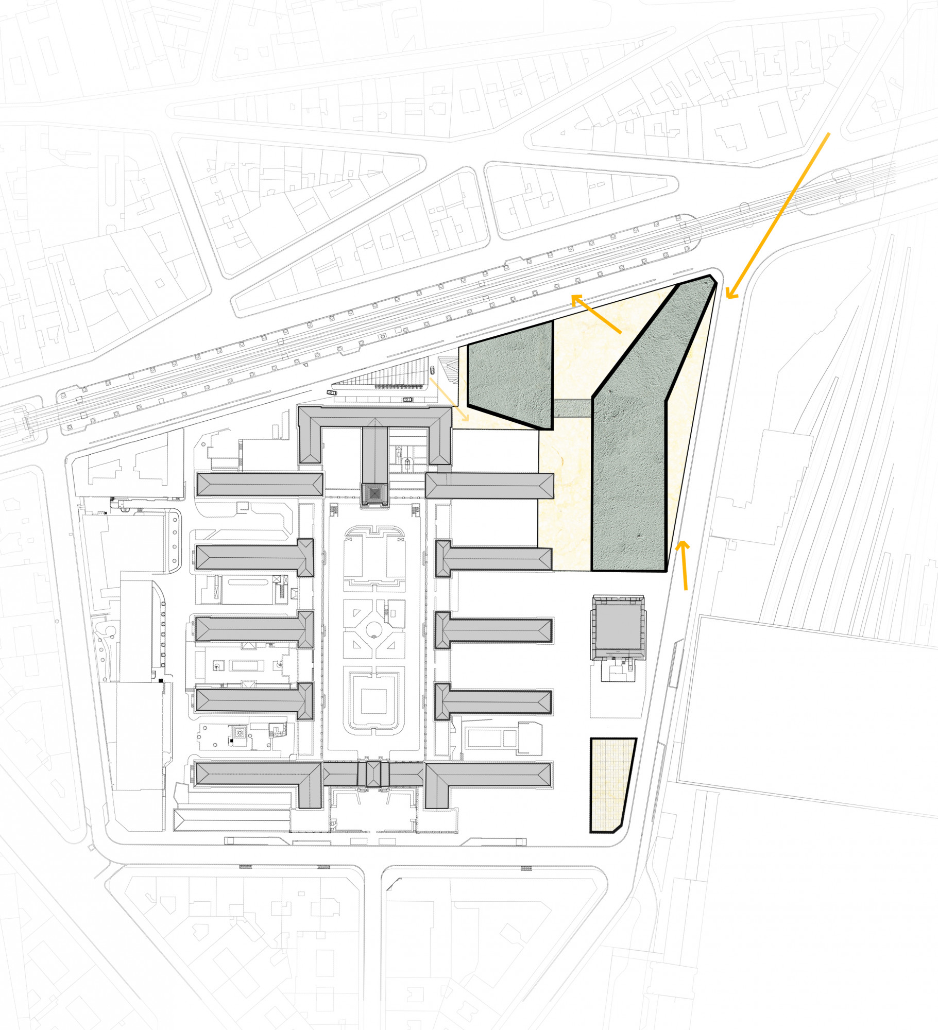
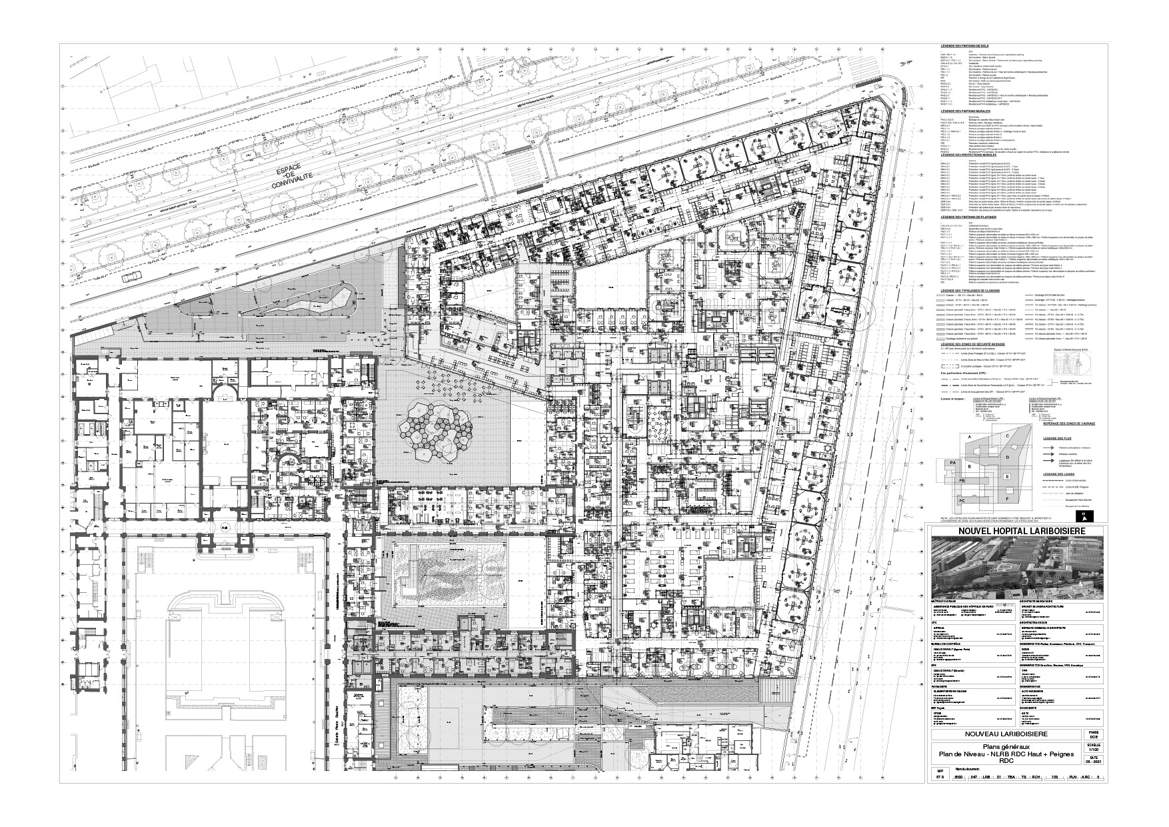
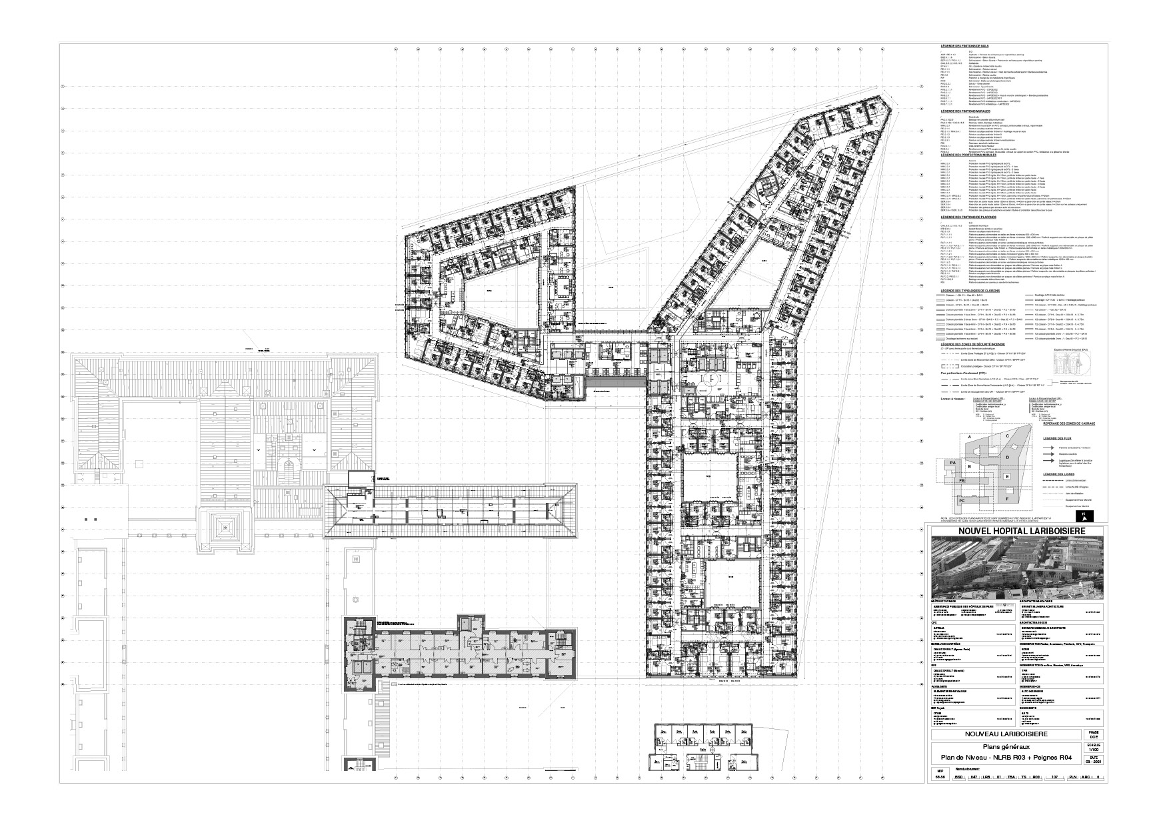
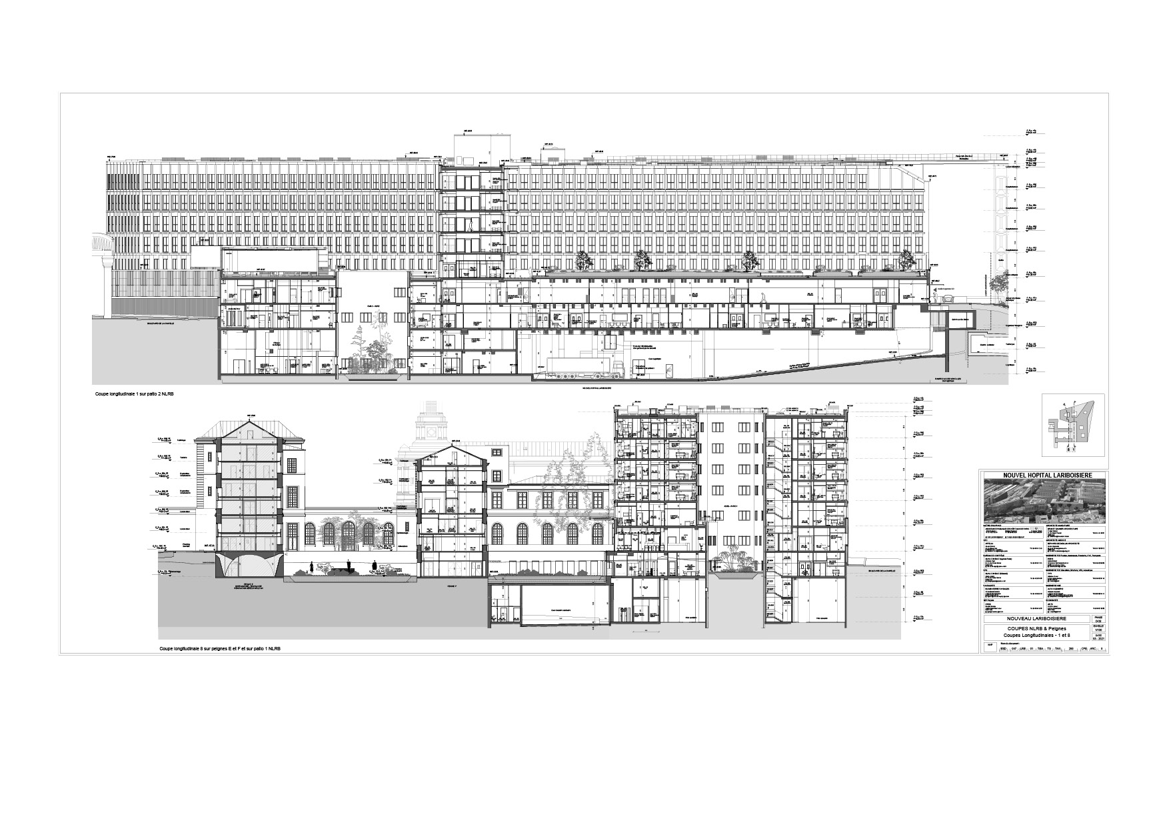
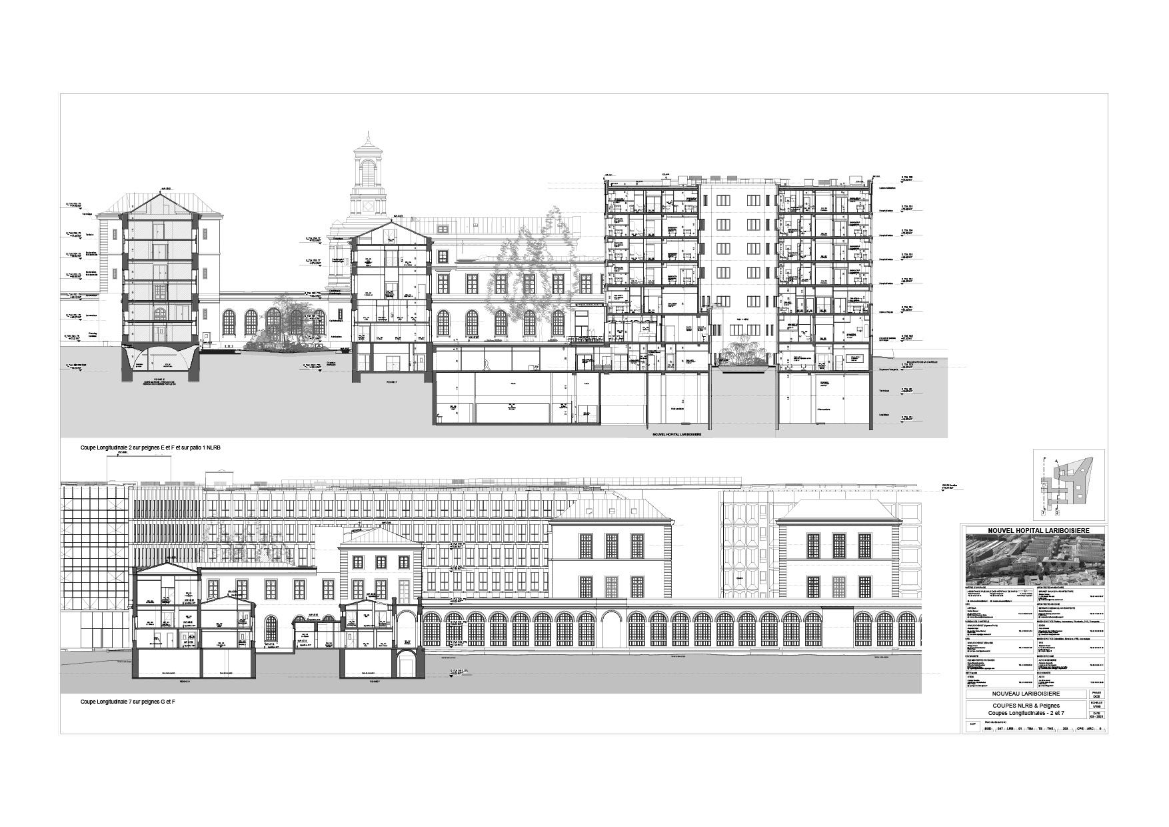
Lariboisière New Hospital
France, Paris
Healthcare
Construction
2025
The reorganisation of the Lariboisière hospital is part of the overall strategy for Parisian hospitals in the north-Paris area. When it was built in the 19th century, the hospital was on the edge of the city, today it finds itself in the heart of 21st century Paris. Until now shut away from the rest of the city by an enclosure, today’s project intends to open the hospital to the city, creating a new dynamic between public space and the hospital complex. It is a rare opportunity to link city and hospital and to envisage a new kind of hospital building, more urban and more human, like a milestone to carry forward the history that has been written on this site since 1854.
The building is firstly composed of a base, occupying the full area of the plot. It constitutes a slab that links the two entrances: the entrance forecourt on Boulevard de la Chapelle, and the A&E entrance on Rue de Maubeuge. It will form the foundation for the building’s superstructures. Two elements appear distinctly: one stretches and becomes finer towards Boulevard de la Chapelle; the other, adjoining old Lariboisière, is more solid. This marks the new entrance into the hospital. Constituting the main new volumes of the hospital, these two contrasting and identifiable masses each reply to a precise urban situation. Scooped out by large internal courtyards, they work together to create the rich, dynamic and aerated silhouette of the new facility. Despite the impressive scale, the new building imposes neither weighty mass nor painful rupture on the city. Without taking any stand either for or against the “old Lariboisière”, the project sets about to organise the existing elements politely and efficiently.
The function of a hospital – in particularly the accommodation – implies the repetition of a facade element within a precise grid. The architectural expression of the “old Lariboisière” is thereby based on a rigorous image partly formed by the simple and elegant design of its stone facades and its openings. Without being monotonous, the theme of the window is omnipresent. The new project extends this history in proposing a facade design that takes the window as its starting point, both functional and sculptural in vocation. The facade will reveal an accumulation of “little dwellings”, based on a structural grid clad in grey-green aluminium, whose decreasing width according to floor, from bottom to top, confers slenderness and originality. The project thereby undertakes to find its place as a contemporary addition to Paris, rooted in contextual continuity.
Construction of two new buildings and restructuring of part of the historic hospital
Assistance Publique – Hôpitaux de Paris (AP-HP)
Public Procurement (MOP law)
Brunet Saunier & Associés
Bernard Desmoulin
Gerold Zimmerli
Snc – Lavalin (fluids, elevators, transport, plumbing, HVAC), Tpfi (demolition, structure, VRD, OPC, acoustics), Alto (HEQ), Ae 75 (construction economist), Bassinet et Turquin (landscape designer), Fl Conseil (logistics consultant), Kresterion (digital hospital consultant), By-Encore (renderer), ArchiGraphi (movie), Bauraum (model maker)
Pierre Parquet (competition project leader), David Tessier, Jérémy Toumine, Corto Troude, Feissal Benkhelifa
54 000 sq. m
118 M € w/o tax (2016 value)