
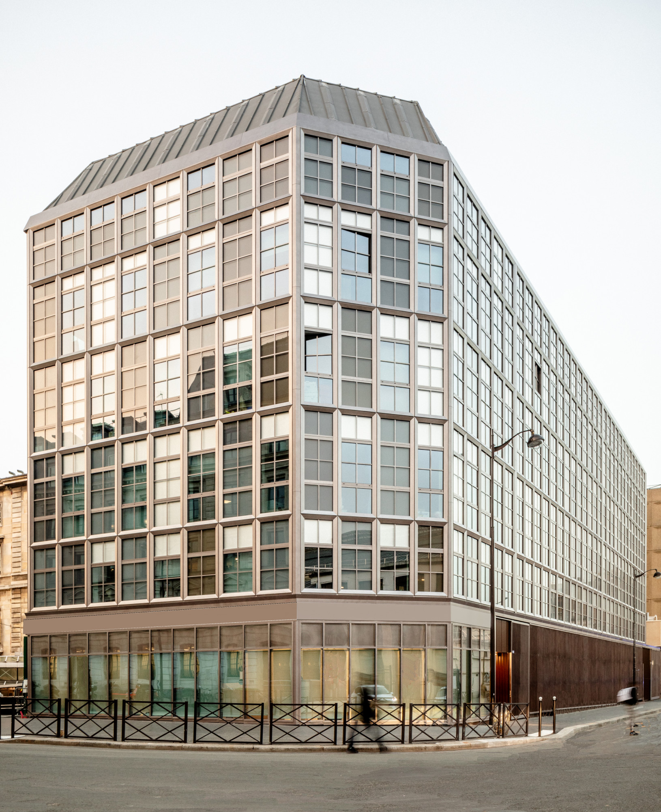
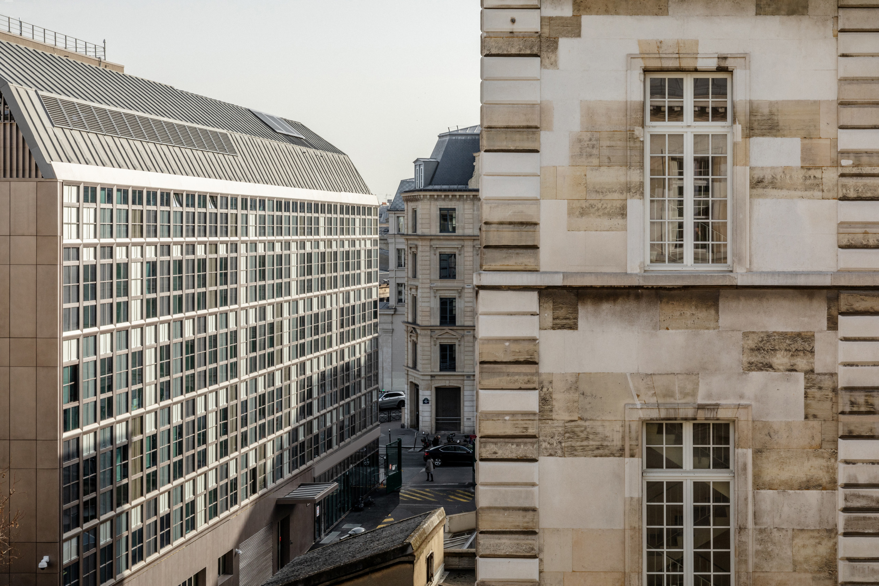
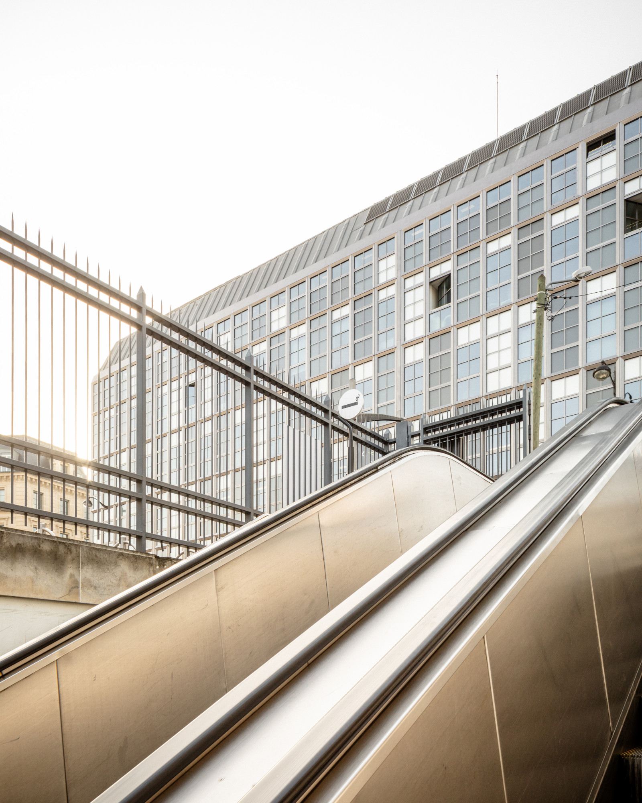
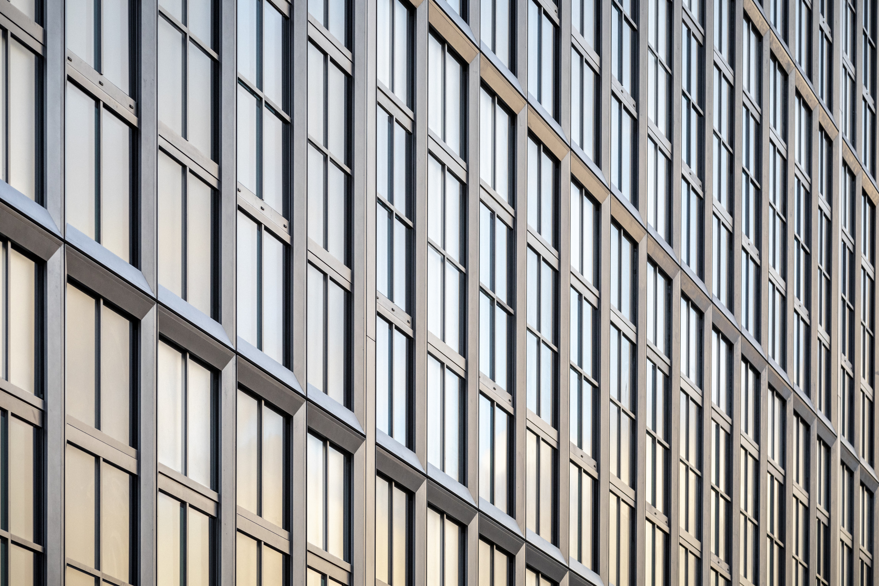
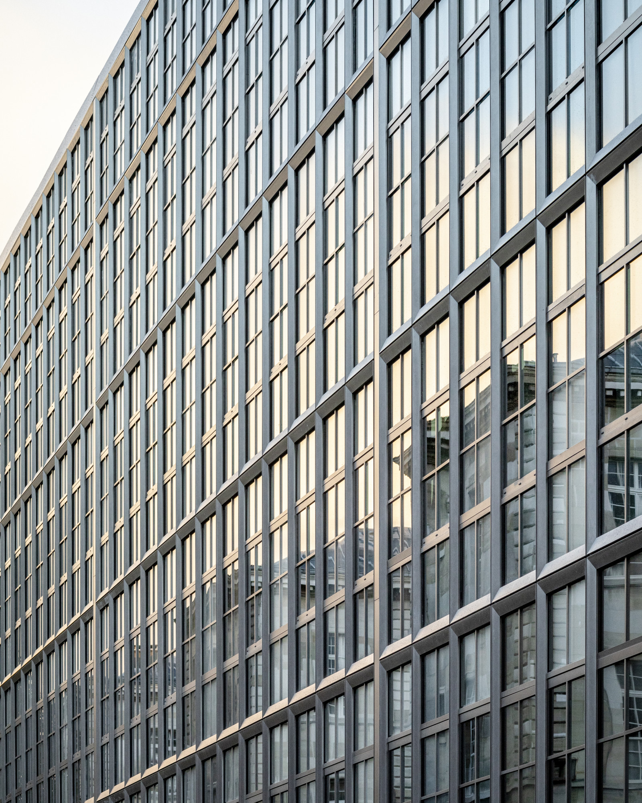
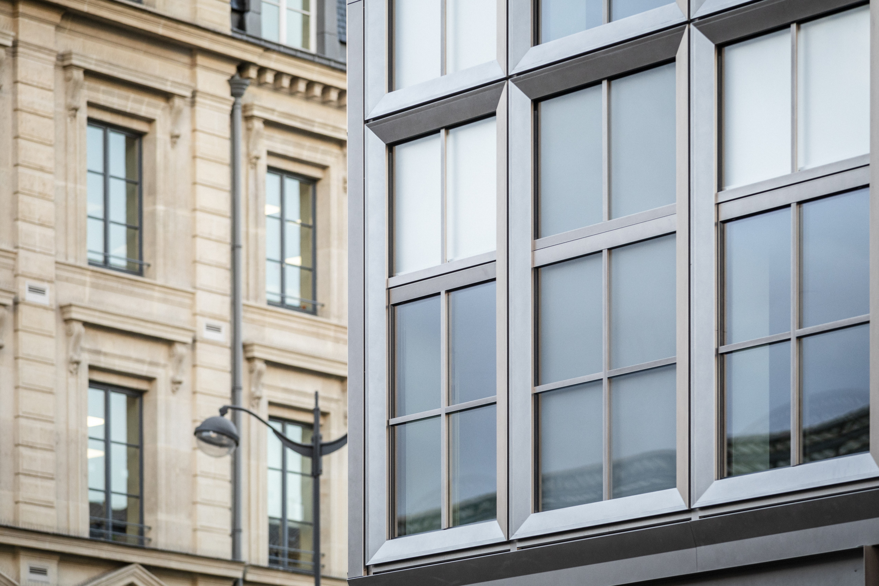
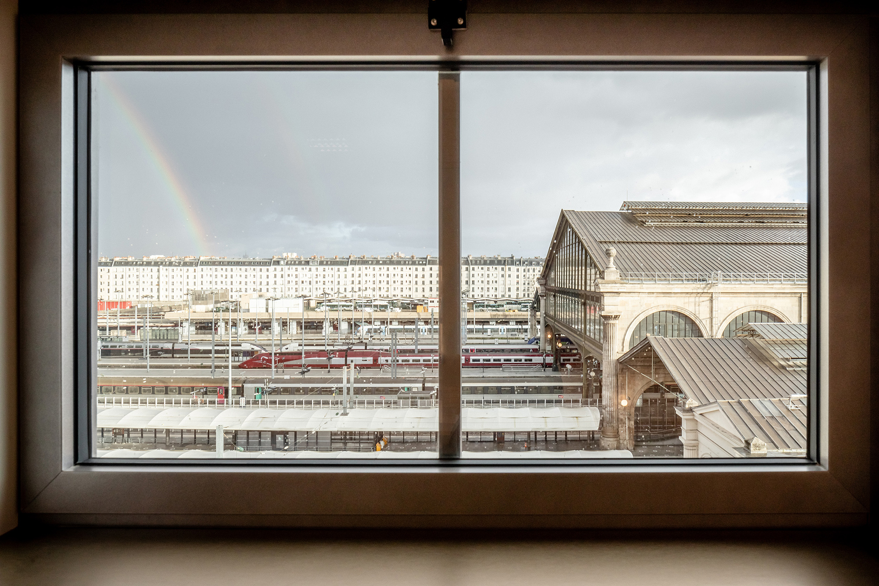
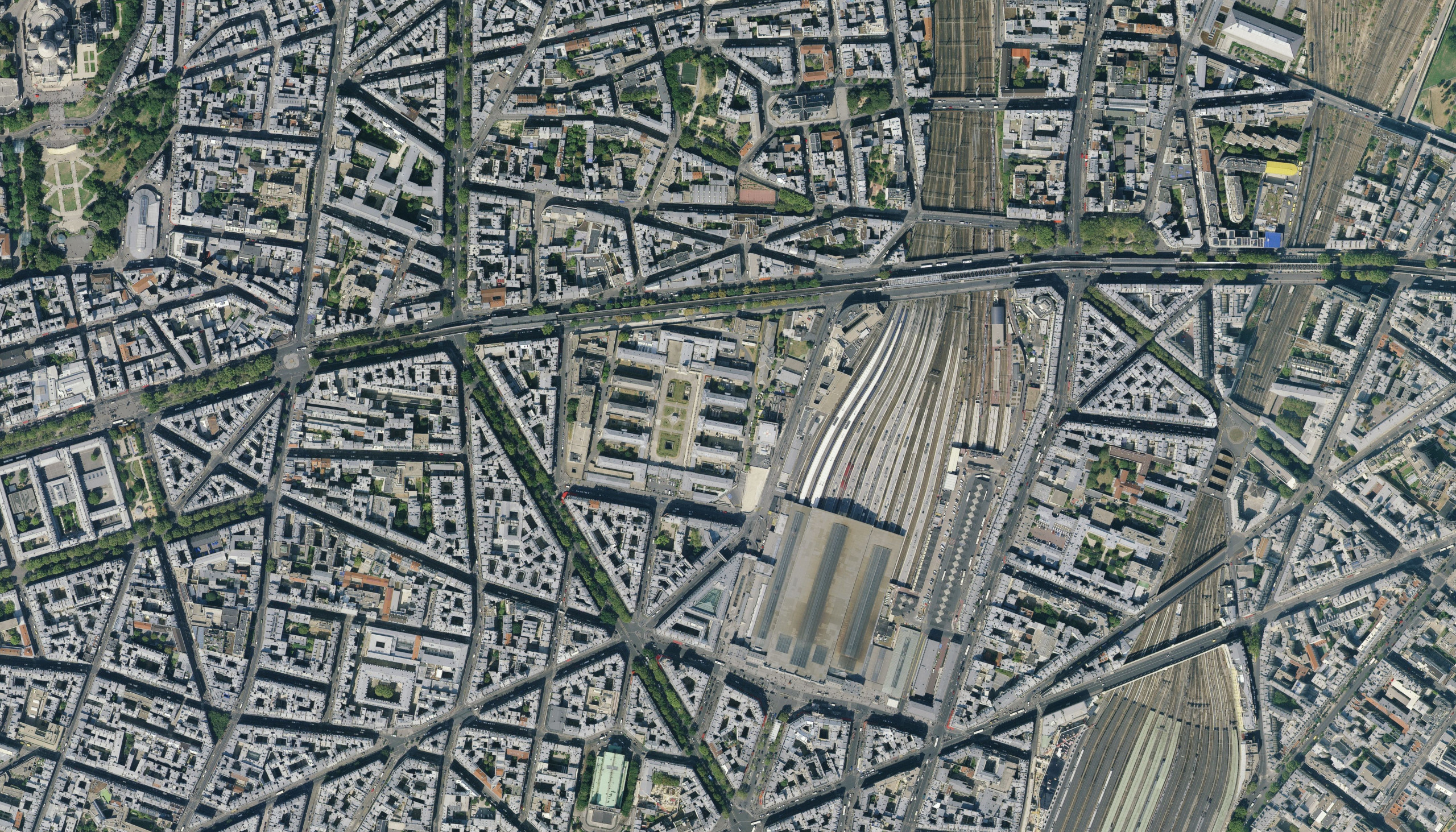
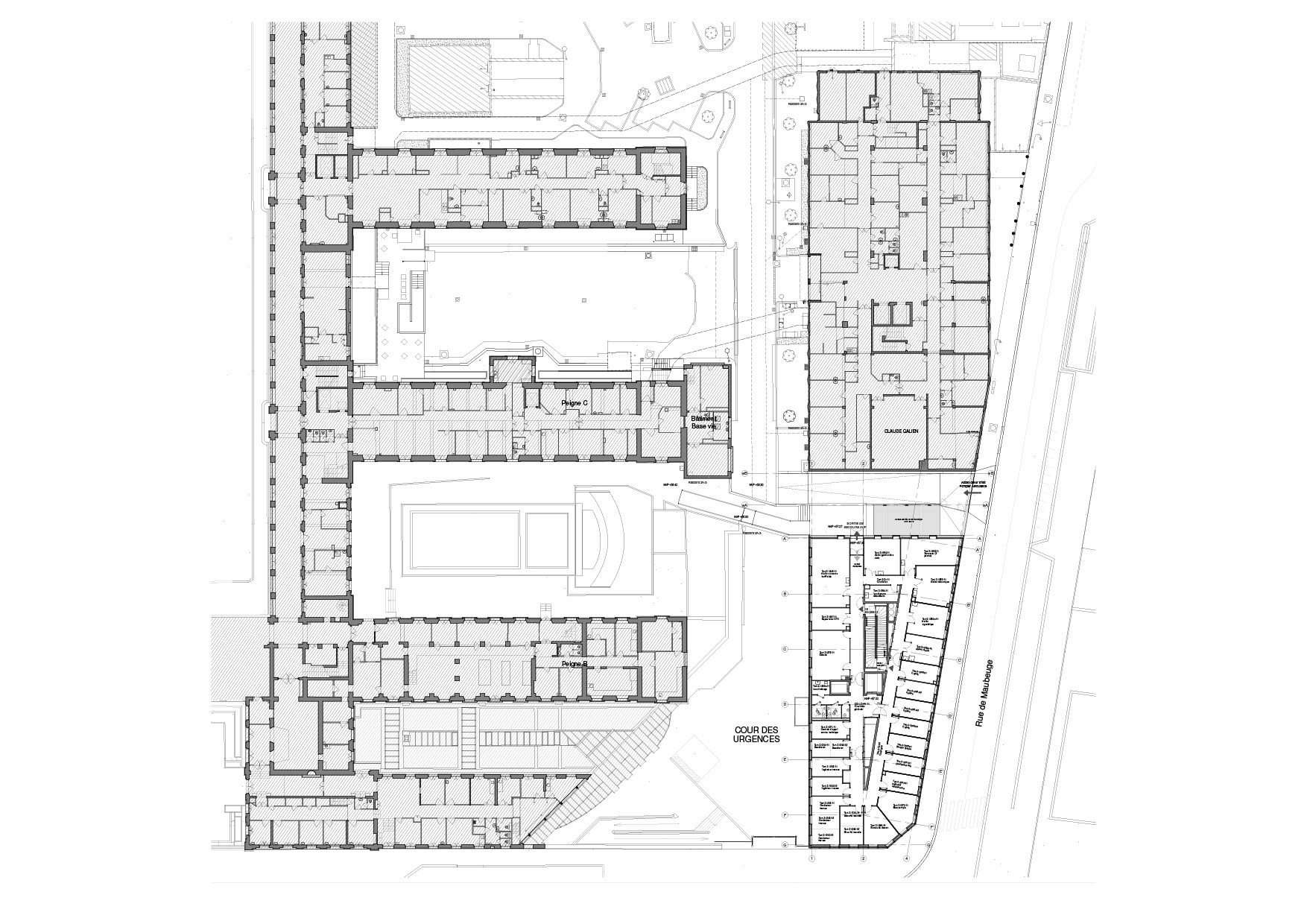
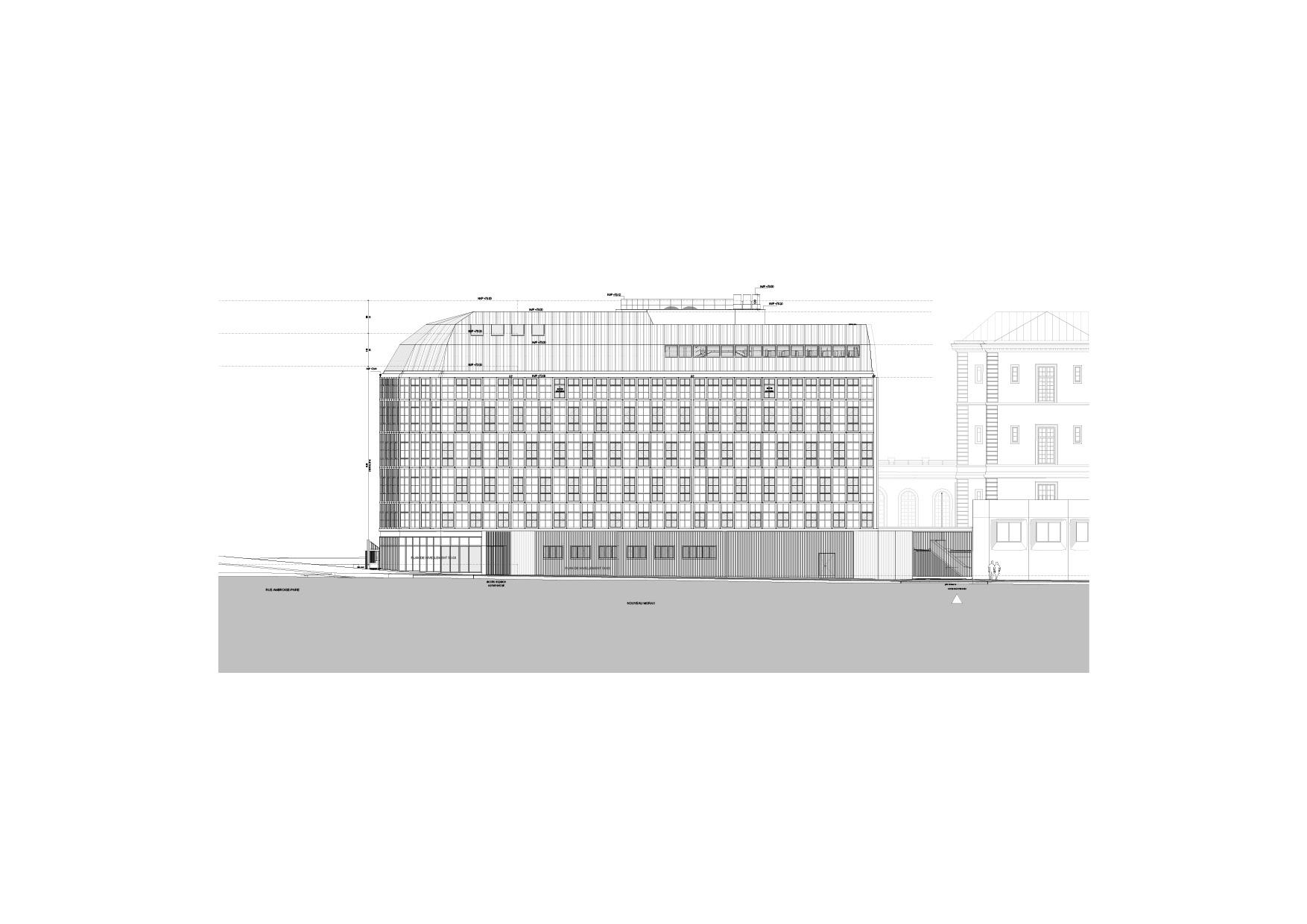
Lariboisière University Hospital, Morax Building
France, Paris
Healthcare
Completed
2021
The restructuring of Lariboisière Hospital is part of the AP-HP’s hospital strategy for the northern hospitals of Paris. While the Lariboisière site was built on the outskirts of the 19th-century city, it now finds itself at the heart of the 21st-century city. Previously surrounded by a fence separating it from the rest of the city, the project aims to open the hospital to the city, thus creating a new dynamic between the public space and the hospital space. This is an unprecedented opportunity to connect the city and the hospital and to imagine a new model of hospital building, more urban and more humane, as a milestone that continues the story written on this site since 1854.
At the southern end of the site, at the corner of Rue de Maubeuge and Rue Ambroise Paré, the Nouveau Morax is the first stone of this major project. An independent building designed to house the hospital’s logistics functions, it adopts a typical Parisian scale, covered with a glass envelope that is recut according to a regular grid. It thus appears as a “lantern”, a peaceful signal in the heart of a rich and complex urban situation.
Technical services (workshops, biomedical engineering, IT department), anatomy and pathology laboratories, energy center.
Assistance Publique – Hôpitaux de Paris (AP-HP)
Public Procurement (MOP law)
Brunet Saunier & Associés
Bernard Desmoulin
Gerold Zimmerli
EDEIS (fluids, elevators, transport, plumbing, HVAC), Tpfi (demolition, structure, VRD, OPC, acoustics), Alto (HEQ engineering), AE 75 (construction economist), Bassinet et Turquin (Landscape architect, competition), élémenTerre-paysages (landscape designer), Fl Conseil (logistics consultant), Kresterion (digital hospital consultant), By-Encore (renderer), ArchiGraphi (movie), Bauraum (model maker)
Competition : Pierre Parquet (project leader), David Tessier, Jérémy Toumine, Corto Troude, Feissal Benkhelifa
Studies : Philippe Vasseur (project director), Mauve Esteoule-Sibili (project leader), David Tessier, Magdalena Sroczynska, Florian Arrivault, Celine Chambost, Marie-Ange Monthiers
4 500 sq. m
20 M€ w/o tax (2021 value)
11h45