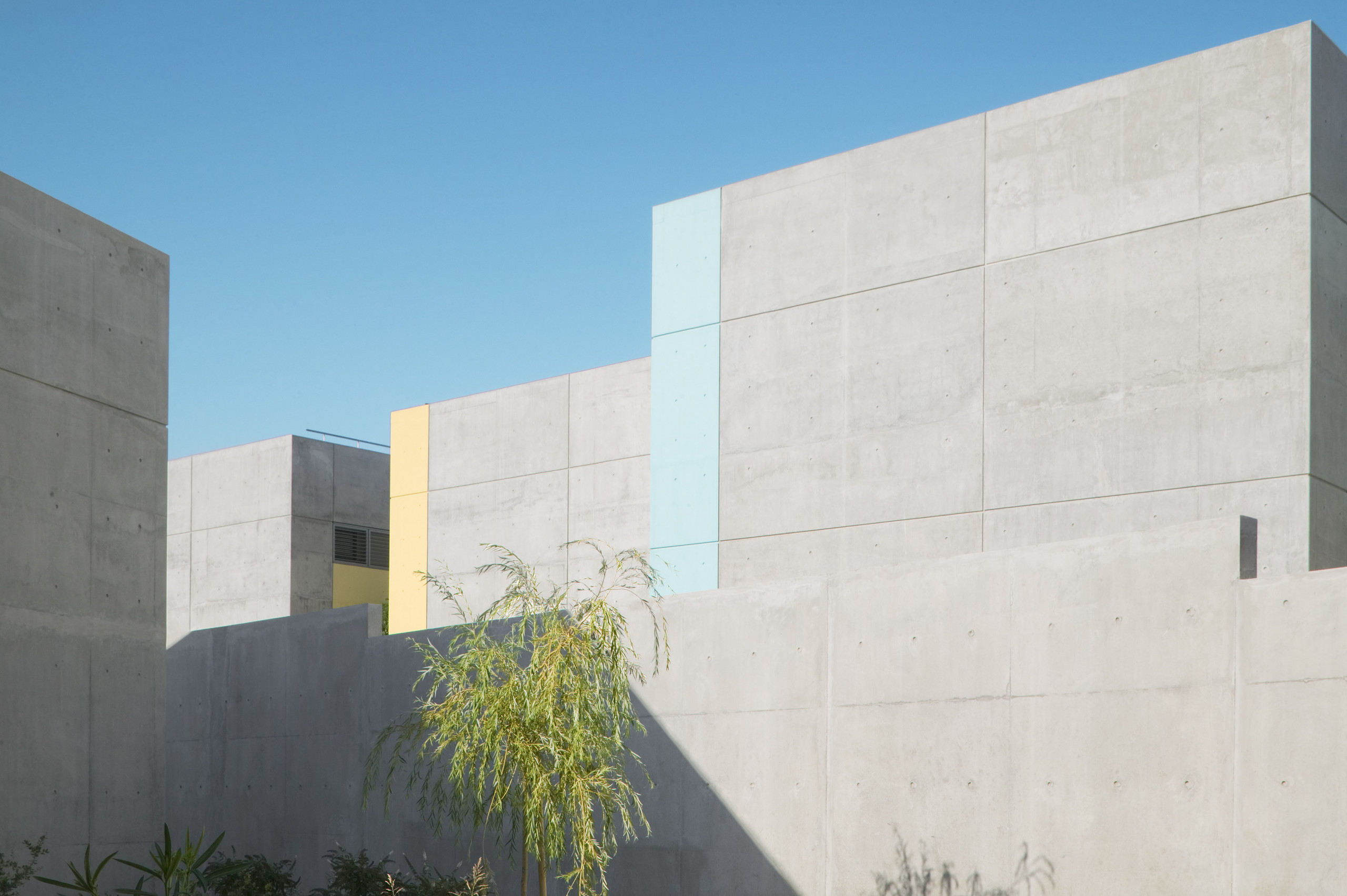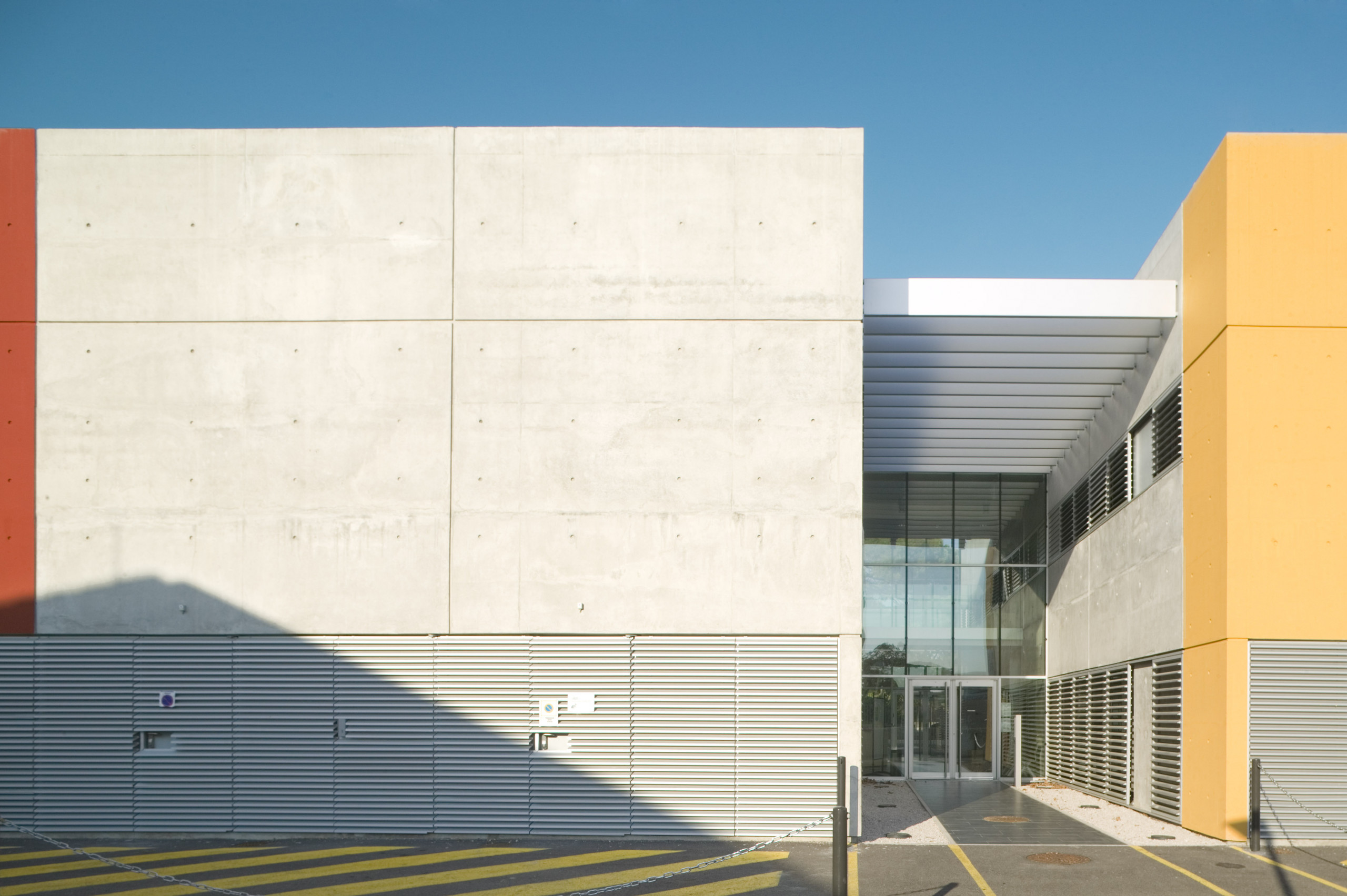




















Regional Institute for Biotherapy Research
France, Montpellier
Research/Teaching
Completed
2008
The site of the Saint Eloi hospital is comprised of a collection of buildings at the centre, encompassed by a circular access road feeding the separate satellite buildings that nestle in greenery at the edge of the property. The project includes the creation of two distinct groups of building: within the circular road, the extension of the existing medical facilities; to the outside, the Regional Institute of Biotherapy.
The latter takes the form of a comb, made up of six parallel “teeth” running perpendicular to the curve of the road. Three independent sub-groups are inserted around a shared facility: laboratories for the teaching hospital, the INSERM (French national institute of health and medical research) and private companies. The facades are composed of a textured concrete structure, insulated internally. The strip bands of windows to the laboratories and offices give onto tree-filled courtyards. The meticulous laying out of the concrete, left raw or occasionally painted in bright colours, and the regular rhythm of openings protected by external solar shading or slats, give the ensemble both unity and singularity.
Redesign of the biotherapy research institute
Centre Hospitalier Universitaire de Montpellier
Public Procurement (MOP law)
Brunet Saunier & Associés
Gerold Zimmerli
Sirr Ingénierie, Illkirch (engineering consultant and economist), Delphi, Villiers-sur-Marne (acoustics expert), Frédéric Manen et Artefactory (renderers), Alpha Volume (model maker)
Marc Chassin (competition project manager), Guillaume Jullian (studies and construction project manager) and Astrid Beem, Yvan Bourgeois, Samuel Delmas, Maryline Gillois, David Hingamp, Christophe Kuntz, Jérôme Levifve, Lindsay-Ann Martin, Monica Mittermayer, Maria Moldoveanu, Xavier Perret, Mounia Saïah, Derk Sichtermann, Isabelle Vasseur
7 600 sq. m
17 M€ w/o tax
Éric Sempé