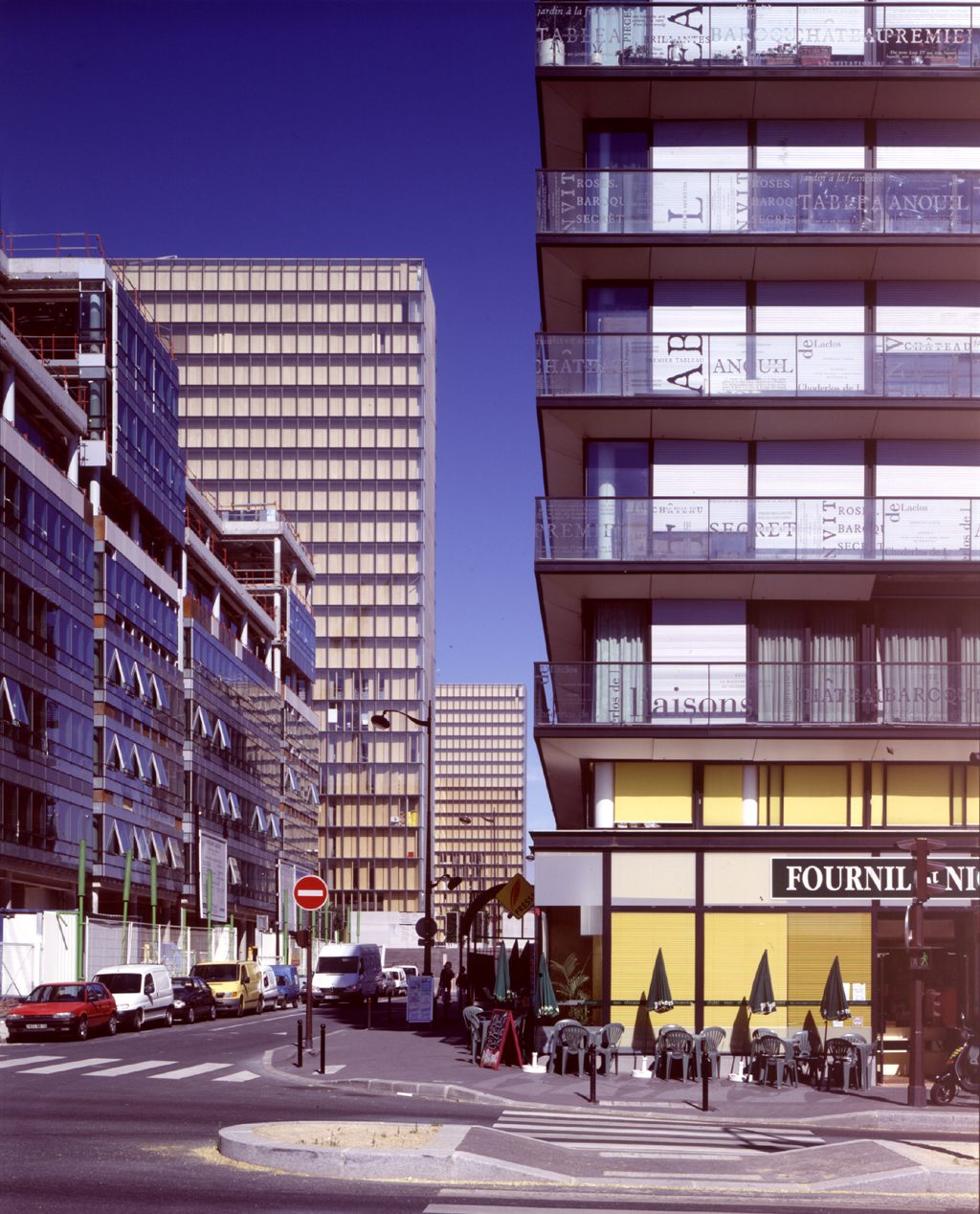
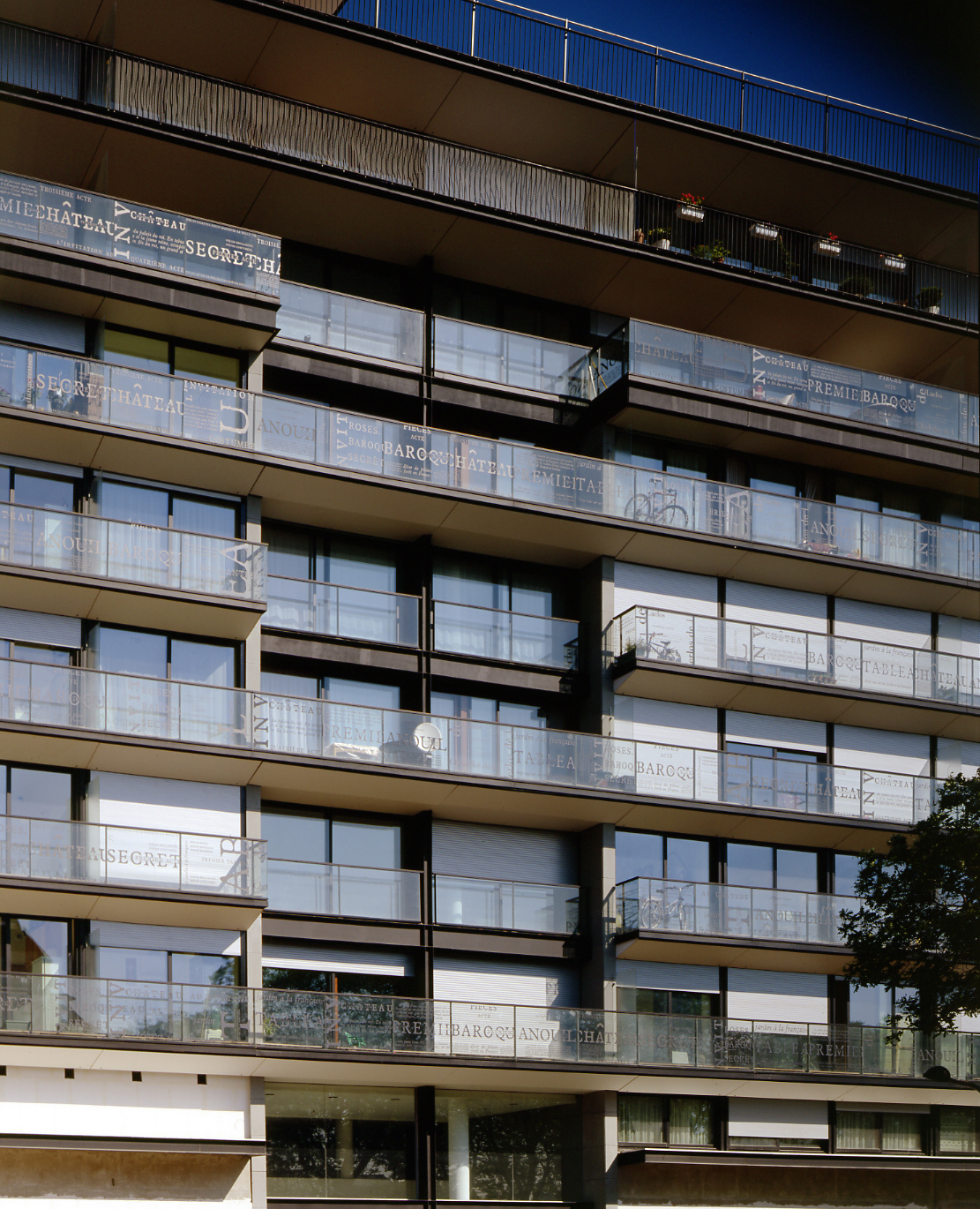



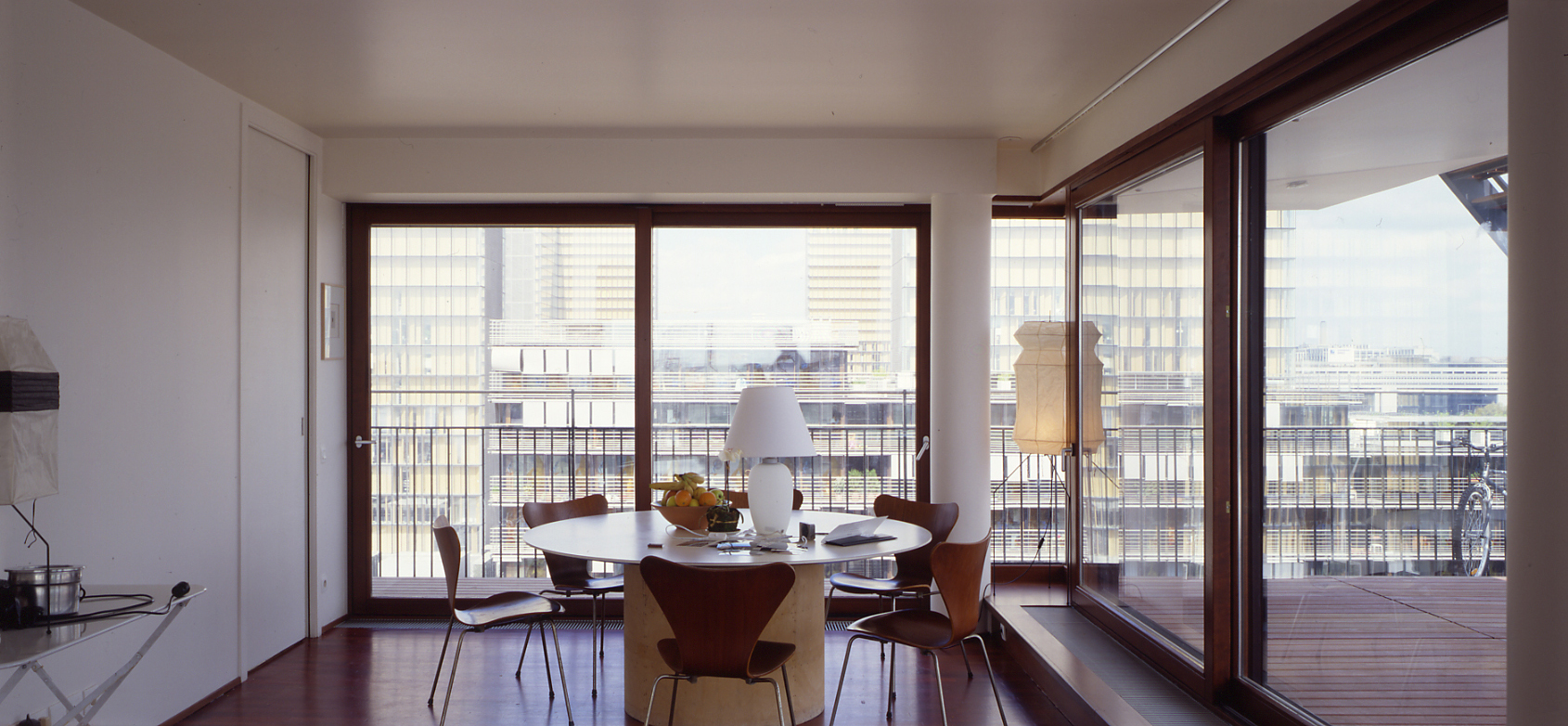


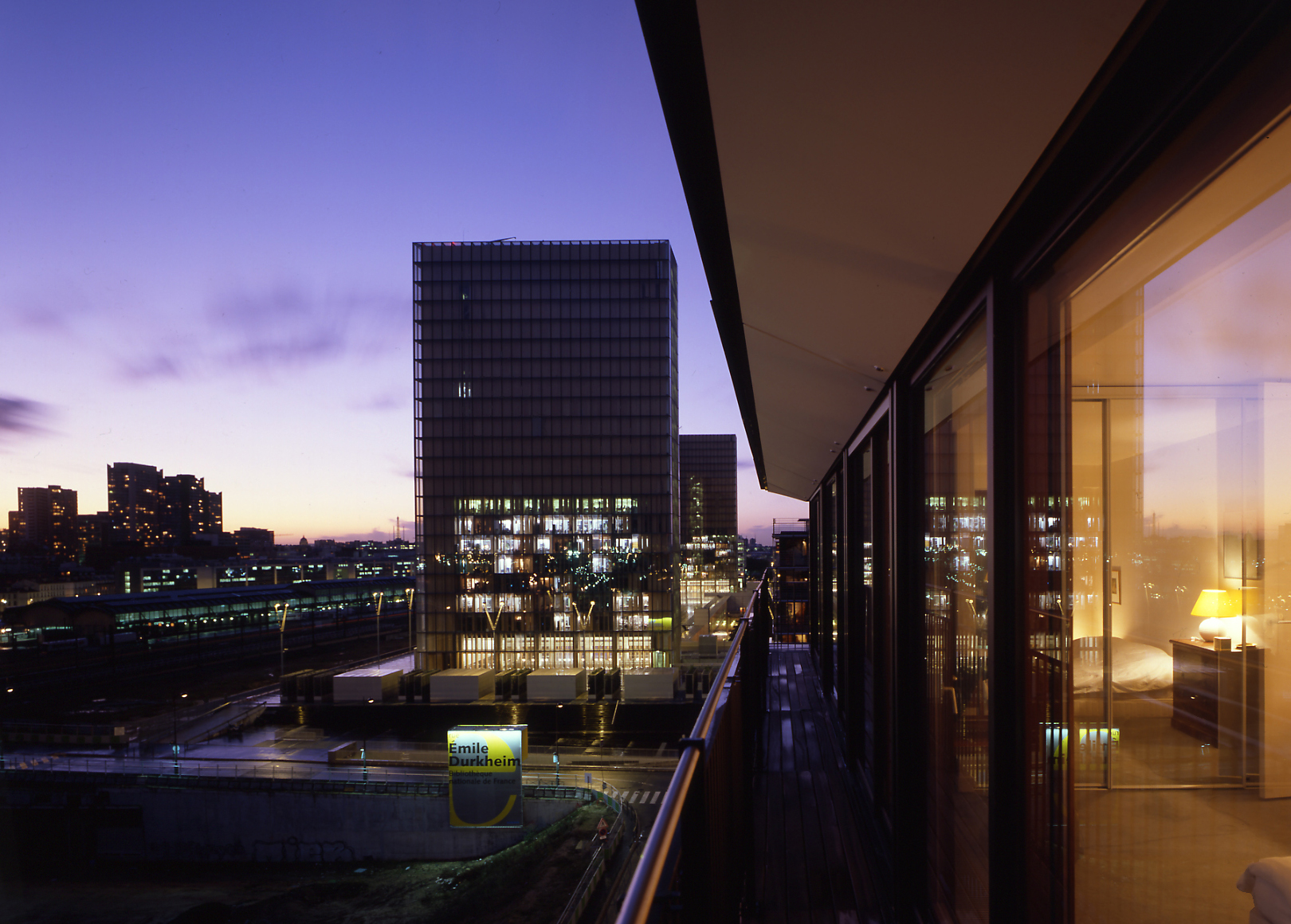



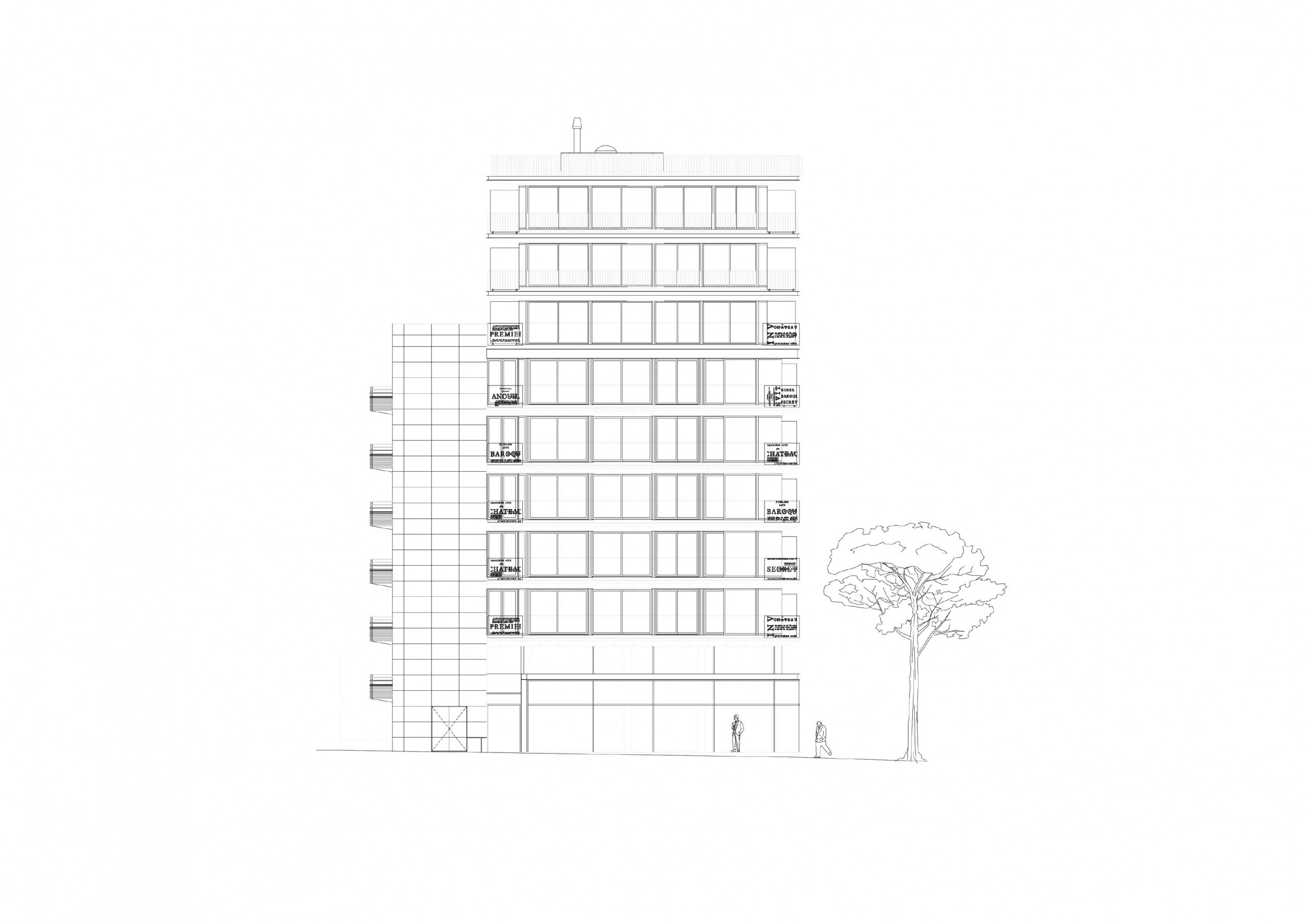
Paris Rive Gauche building
France, Paris
Residential
Completed
1997
The third residential building constructed on the Parisian block immediately to the north of the Bibliothèque de France, this apartment building runs perpendicular to the Seine. The form respects the brief established for the block as organised by Roland Schweitzer, coordinating architect for the development zone: gradual terracing down the slope of the site, indentations in the garden created at the centre of the block, halls running the full width between street and garden, timber terraces on the roof.
The building’s residential vocation can be read in the alignment of glass balconies screen-printed with words from the prose of Choderlos de Laclos and Anouilh (whose names are given to the streets), their arabesques replacing the wrought-ironwork of times past. Guarding against vertigo, this graphic and literary filter wraps around the two types of balcony: narrow and Haussmannian on the street, wide and welcoming on the garden. The simplicity sought in the plans and detailing is accompanied by an in-depth reflection on how it would be inhabited.
95 social housing units, 3 levels of underground parking, retail spaces at ground level
La Sablière
Public Procurement (MOP law)
Brunet Saunier & Associés
Geciba (structure technical consultant), Bethac (fluids technical consultant), Talbot (construction economist), Vincent Lafont (renderer), David Topani (model maker)
Vincent Marchand (competition project manager), Jean-Michel Reynier (studies project manager), Isabelle Vasseur (construction project manager) and Bach Nguyen, Valérie Faugeras, Frederico Masotto, Vincent Mégrot, George Yiontis
9 700 sq. m
8,5 M€ w/o tax (1996 value)
Jean-Marie MONTHIERS