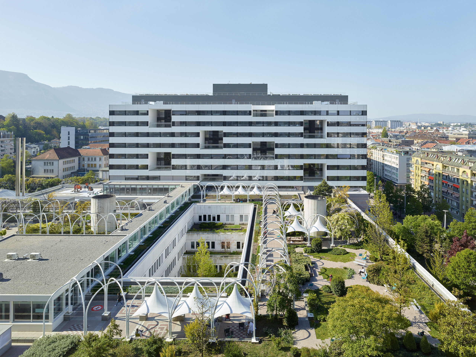
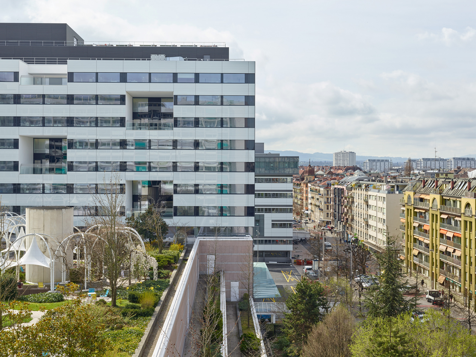
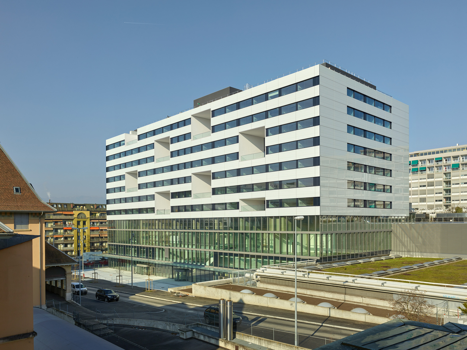
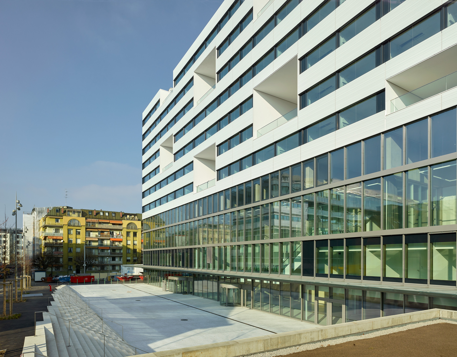
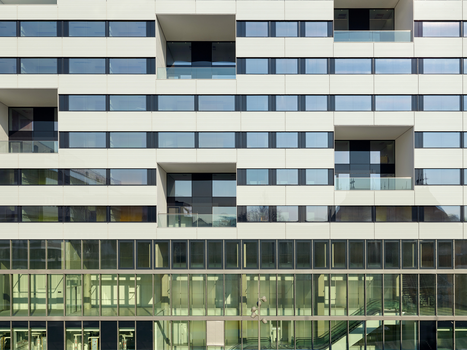
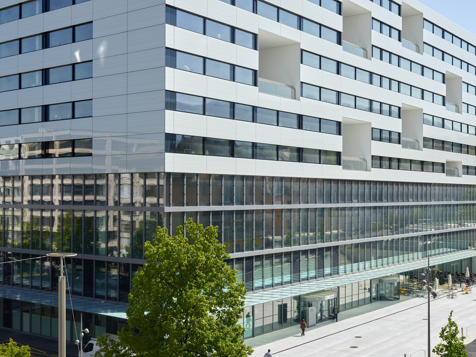
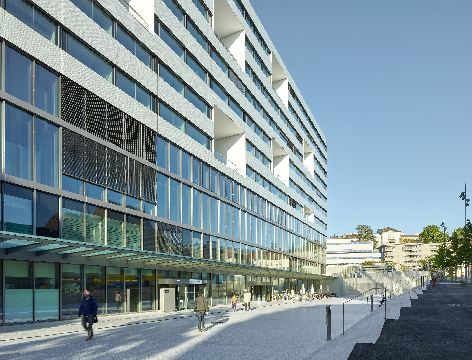
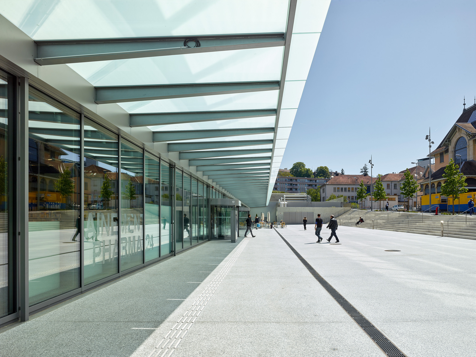
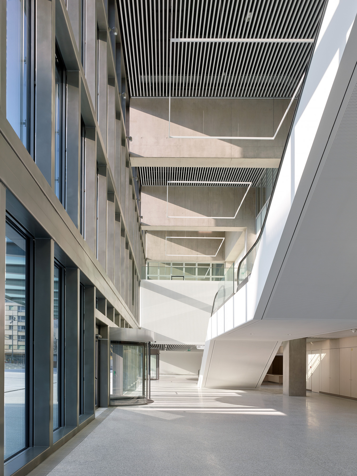
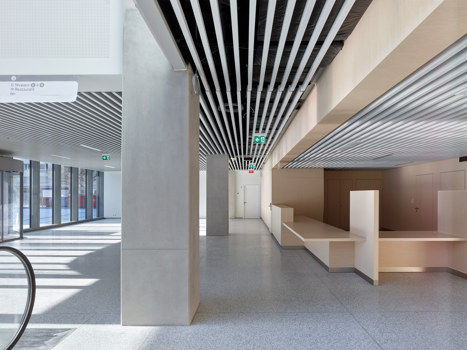
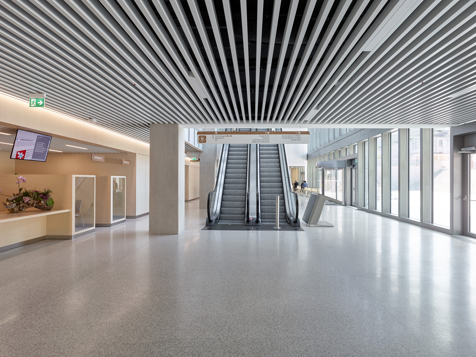
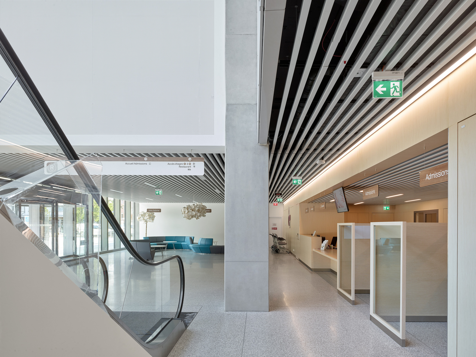
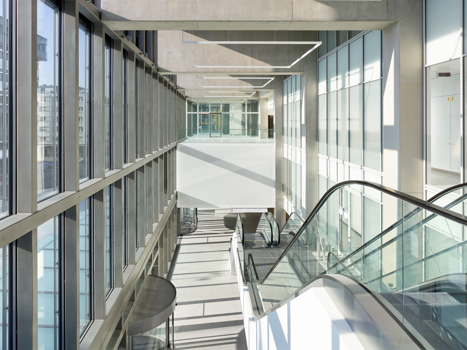
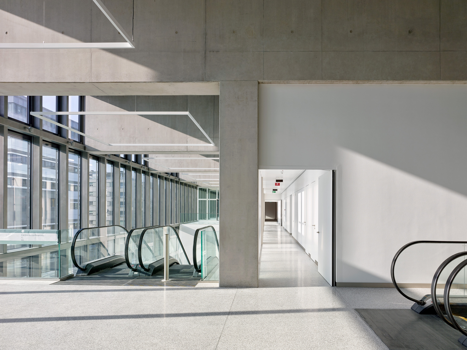

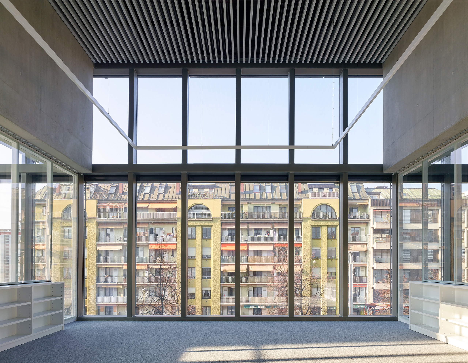
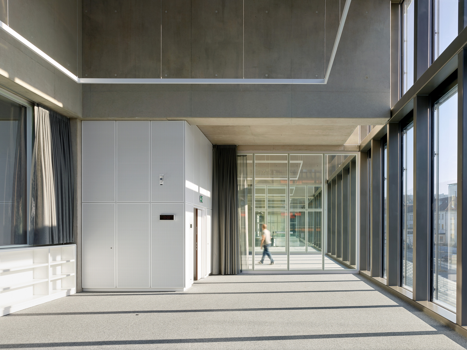
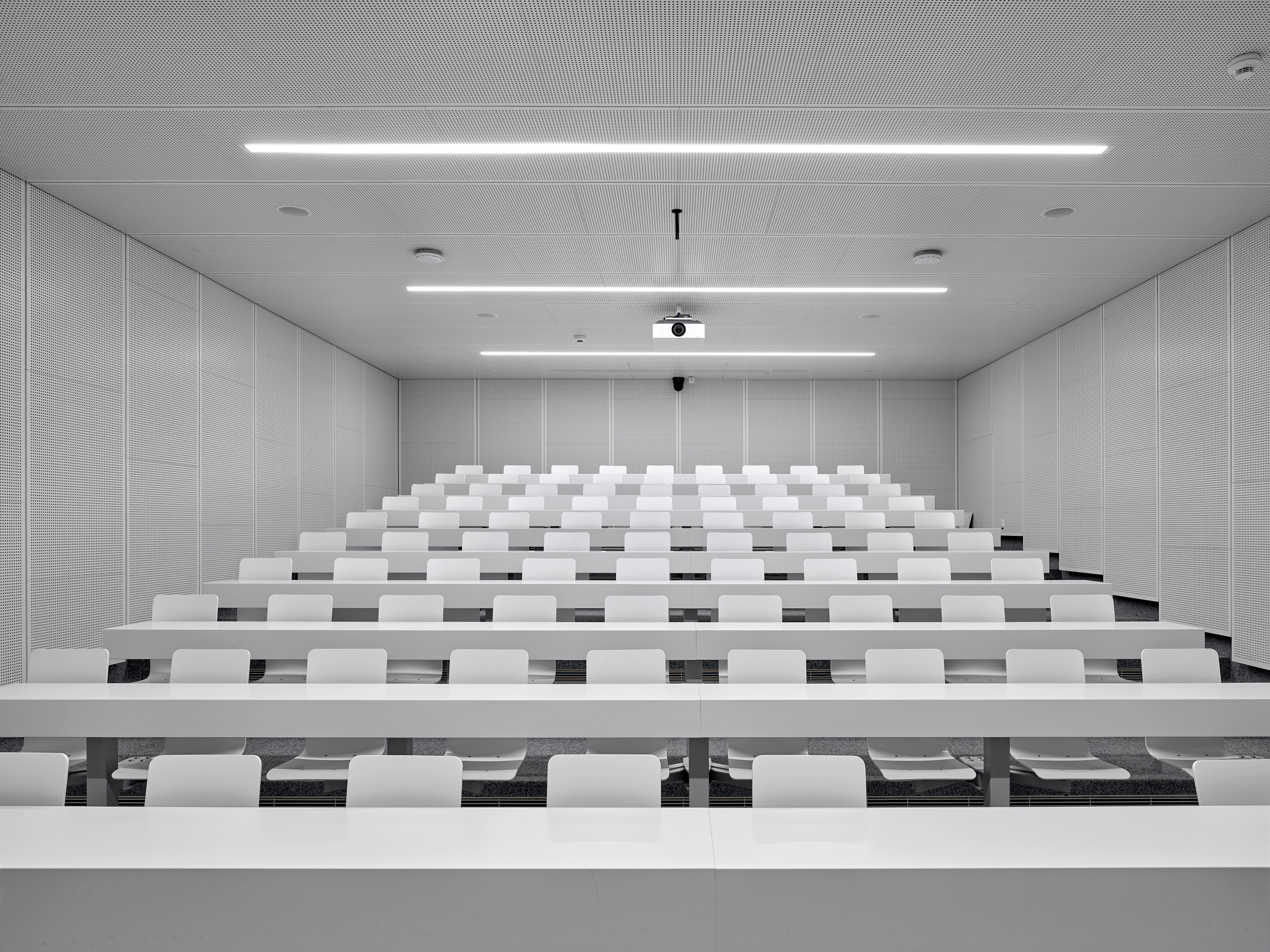
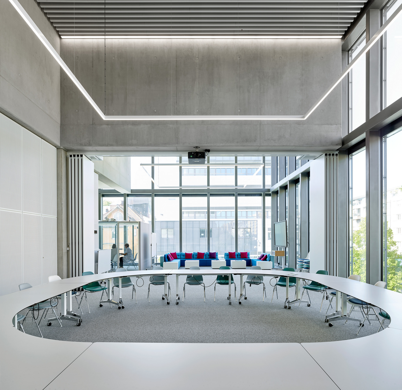
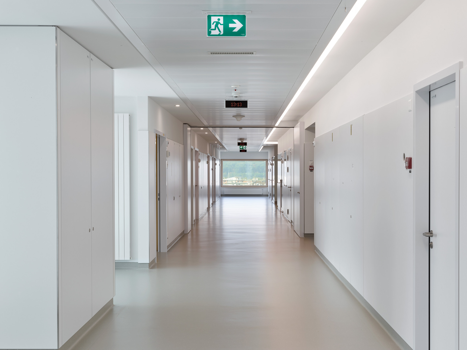
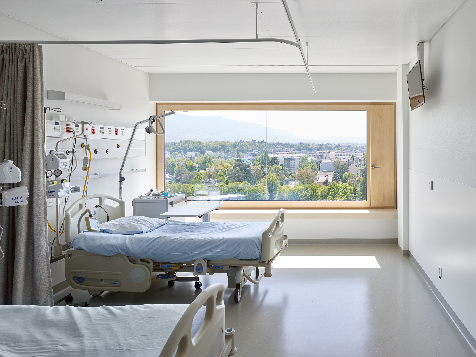
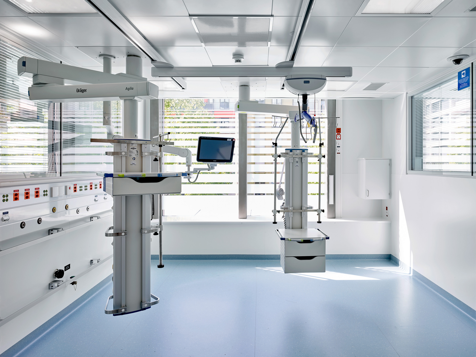
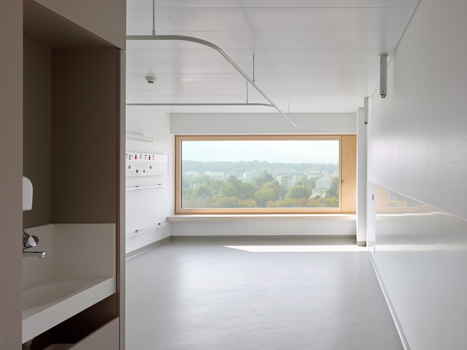
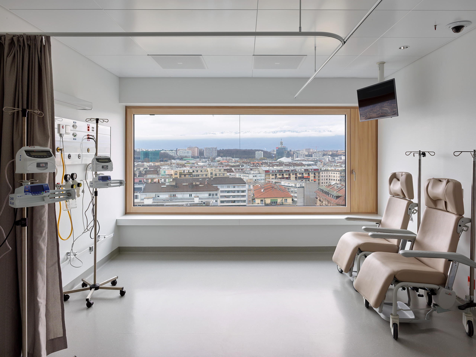
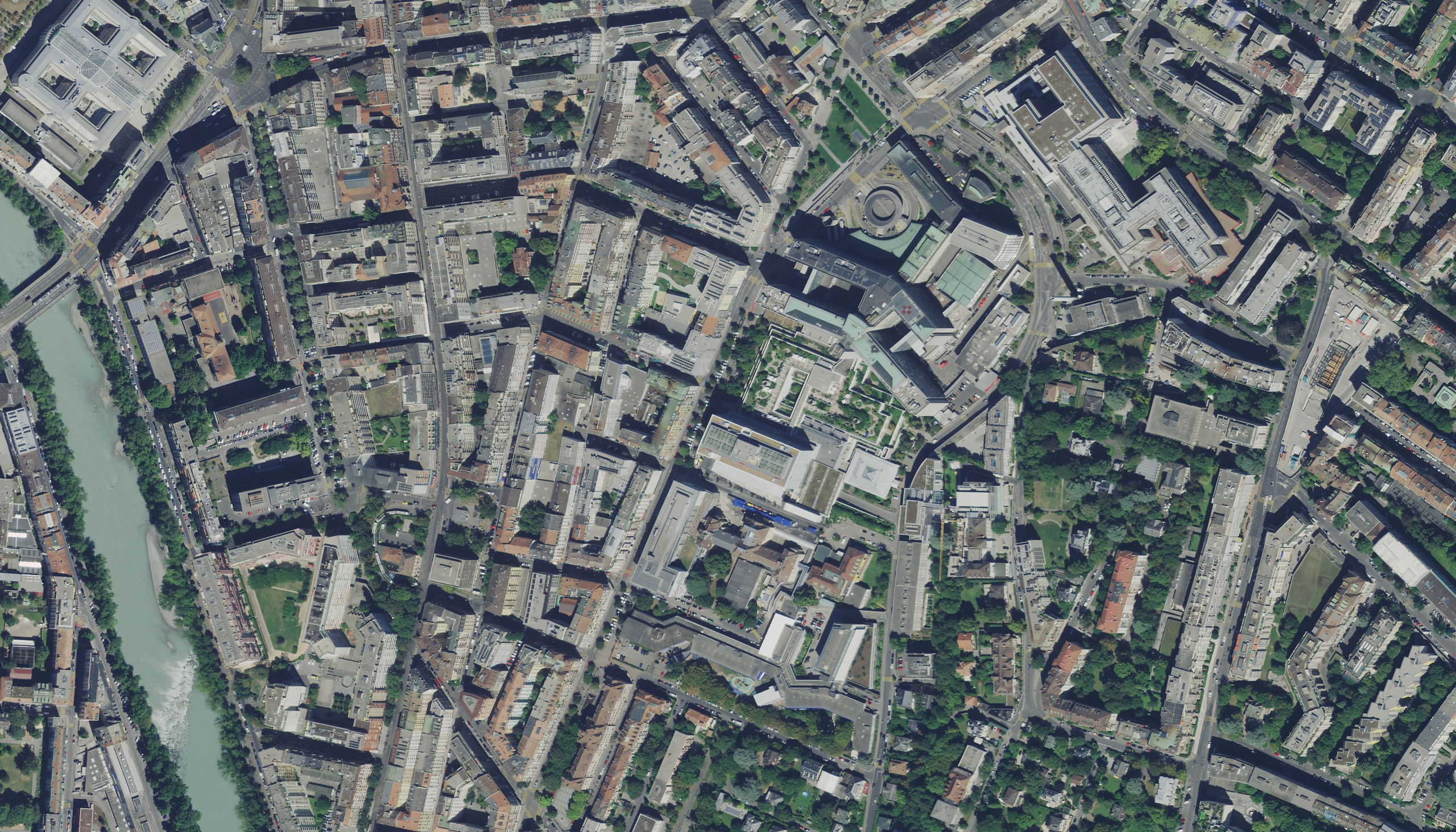
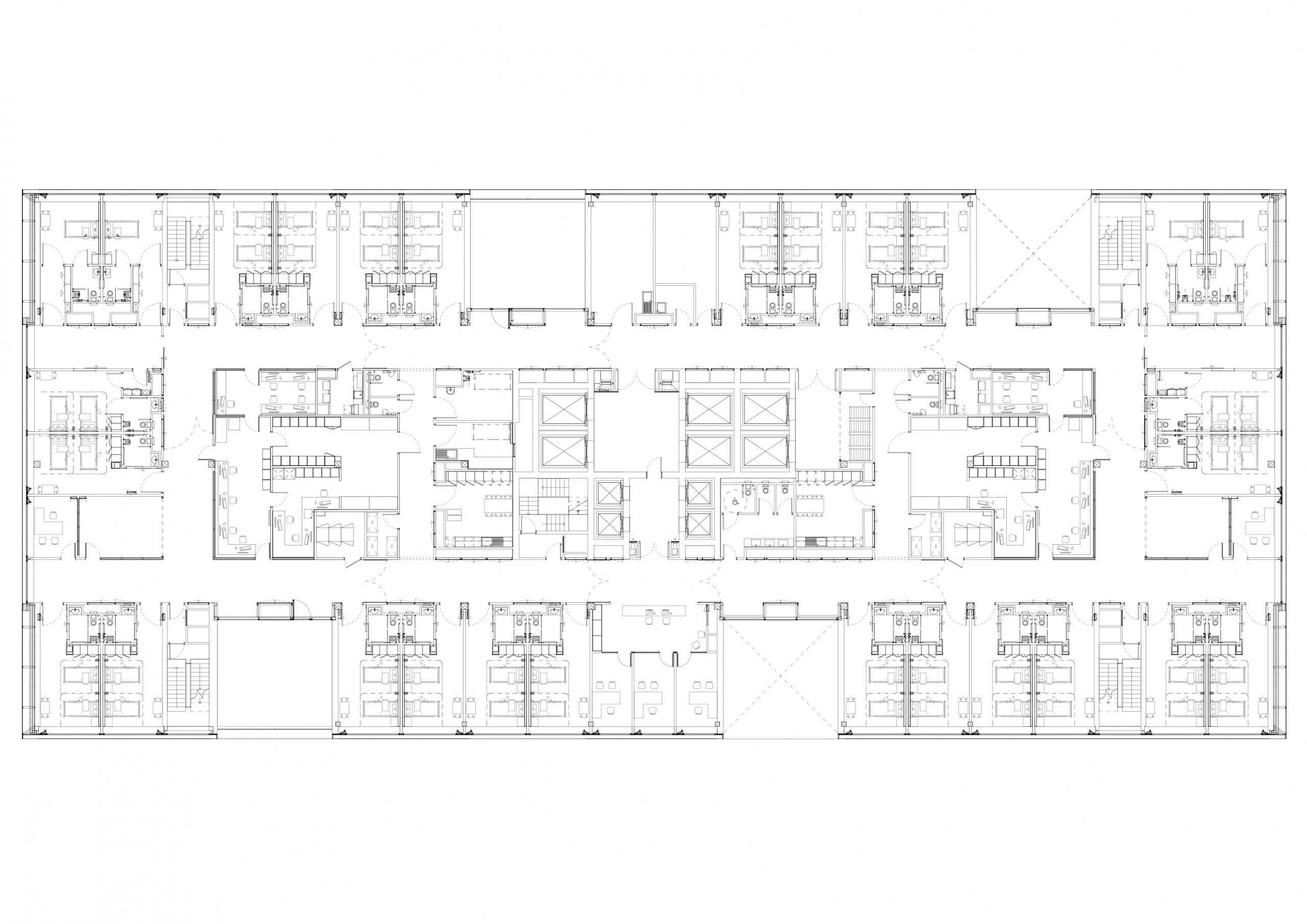
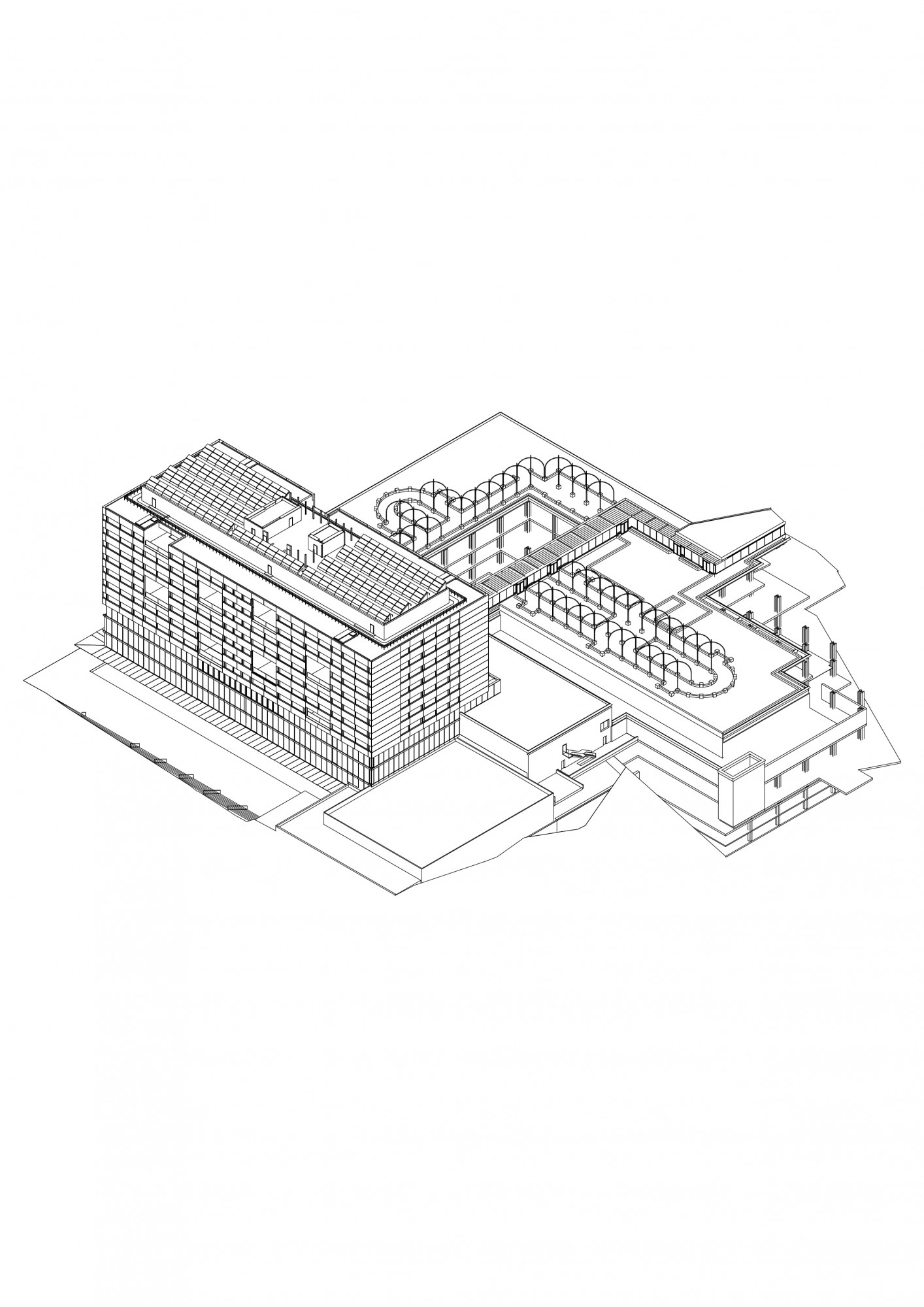
HUG, Gustave Julliard Building
Switzerland, Geneva
Healthcare
Completed
2016
As an extension of the University Hospitals of Geneva, in the heart of the city, the Gustave Julliard Hospital is a compact building 45 meters high, 35 meters thick, and 70 meters long. It consists of a four-story glass base, with the top level serving as a foundation for the seven upper floors dedicated to patient care. On the ground floor, the main entrance and an impressive welcome atrium provide access to the upper levels.
The building’s architecture clearly expresses its constituent parts. An open, simple, and detail-rich construction, it achieves a humanization of spaces and optimization of staff work behind its urban facade. Large loggias spanning two floors, large windows with low sills extending from wall to wall, and natural light as a paramount quality are all features of the building. In front of the facade, a vast public esplanade and a street, itself redesigned as a true urban passage, cross the hospital site.
Second bed block, hospital extension and public space redevelopment. Operating block, inpatient units, intensive care, continuous monitoring. Capacity: 472 beds and places, 6 operating rooms.
République et canton de Genève, Département des Finances (DF)
Brunet Saunier & Associés
Burckhardt+Partner, Odile Seyler et Jacques Lucan, Gerold Zimmerli
Burckhardt+Partner (construction economist), Thomas Jundt ingenieurs civils (structure technical consultant), Emmer Pfenninger (facade technical consultant), Tecnoservice Engineering (Patrice Anstett) (fluids technical consultant), Frédéric Manen, Golem Images (Xavier Depaule) (renderer)
Astrid Beem (project manager) and Frédéric Alligorides, Simon Berger, Franck Courari, Jürgen Fallert, Chloé Giroud, Karine Grimaux, Léonard Gurtner, Renaud Marret, Mawari Nunez, Magdalena Sroczynska, Stéphane Zimmerli
41 000 sq. m
140 M€ w/o tax (2010 value)
Thomas Jantscher
2018 AFEX Award Nominee