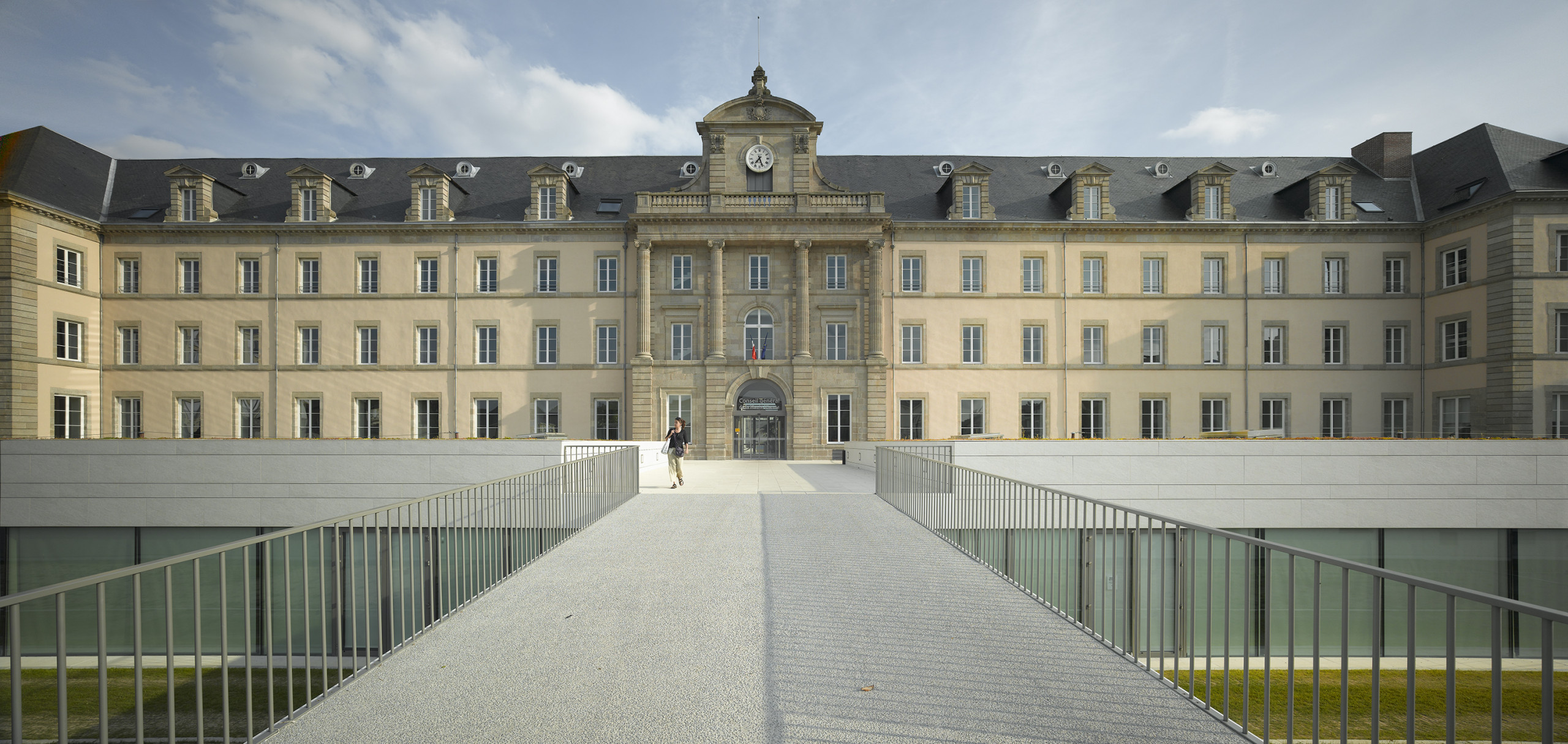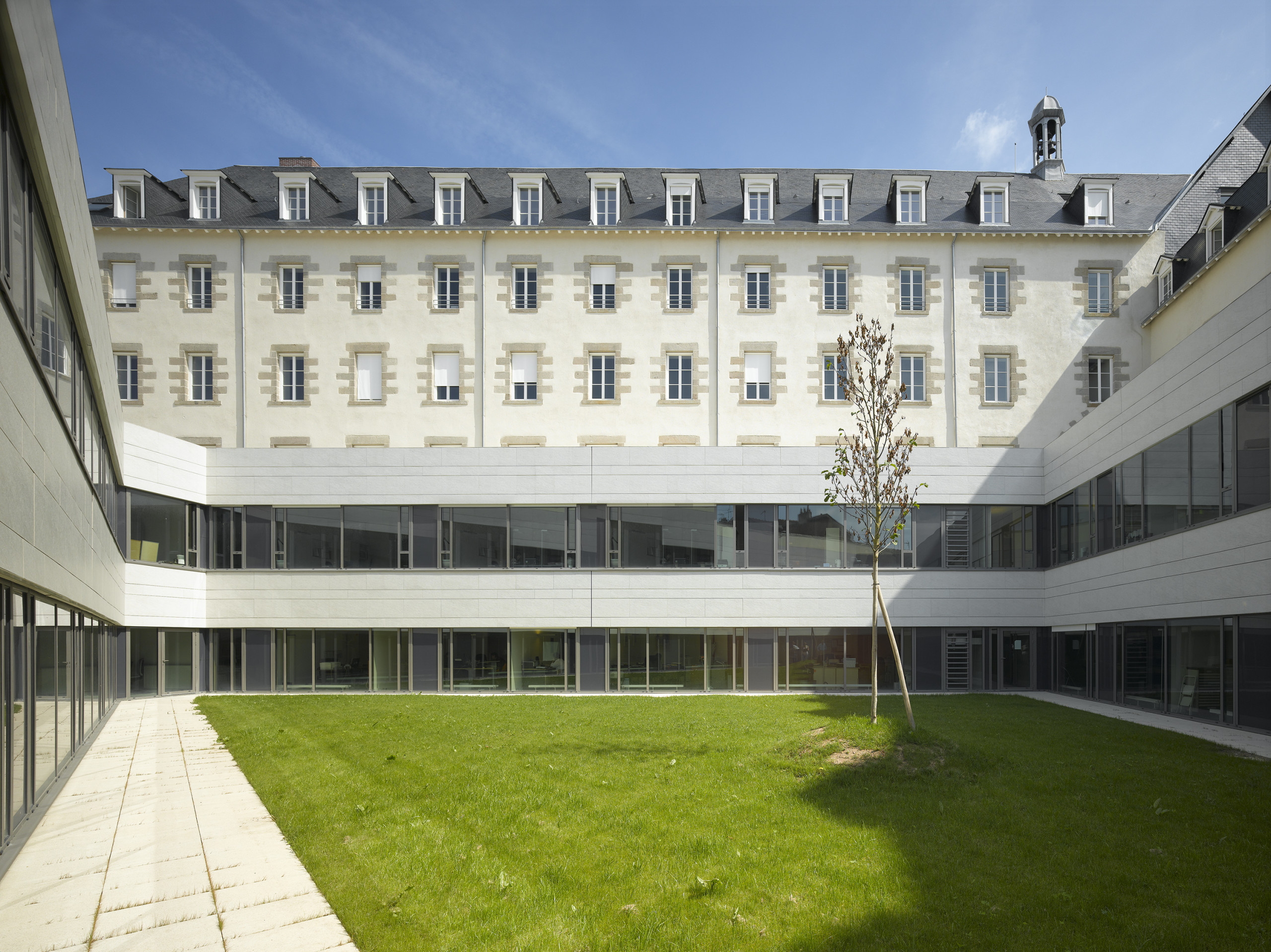







Haute-Vienne Department Hotel
France, Limoges
Cultural/Institutional
Completed
2010
The project involves the renovation and extension of the Convent of the Visitation – largely built in the 18th century and converted into barracks a century later – in order to accommodate the regional council offices of the Haute-Vienne. A listed historic building, including cloister and historic gardens, the convent occupies a large site in the centre of Limoges.
The approach selected aims to double the built area, from 8.000 m² to 16.000 m², without altering the look of the original facades. To achieve this, the extension forms a two-storey base excavated under the old barracks square. Reproducing the layout of the cloister, the underground facilities are organised around three basement gardens, providing natural light. In the axis of the historic entrance, the new forecourt spans the new void, forming a threshold that highlights the building and its role as a public facility.
The old buildings have been entirely gutted with the exception of a beautiful vaulted stone staircase. The reconstruction of the floorplates used an innovative self-supporting structure in timber and concrete, forming in a single block the visible floors and ceilings, the hollow space accommodating cabling and services.
Rehabilitation and extension of a 18th century listed building to accommodate the services of the General Council: offices, commission rooms and council, parking
Conseil Général de la Haute-Vienne
Public Procurement (MOP law)
Brunet Saunier & Associés
Brs Architectes ingénieurs (Vincent Mégrot)
Ar&C (structure technical consultant), Inex (fluids technical consultant), Slh (power technical consultant), Aei (construction economist), Cicad (OPC), Peutz & Associés (acoustics expert), Comptoir des projets (landscape expert)
Vincent Marchand (project manager)
16 600 sq. m (offices), 3 900 sq. m (car park)
27,8 M€ w/o tax (2010 value)
Roland Halbe