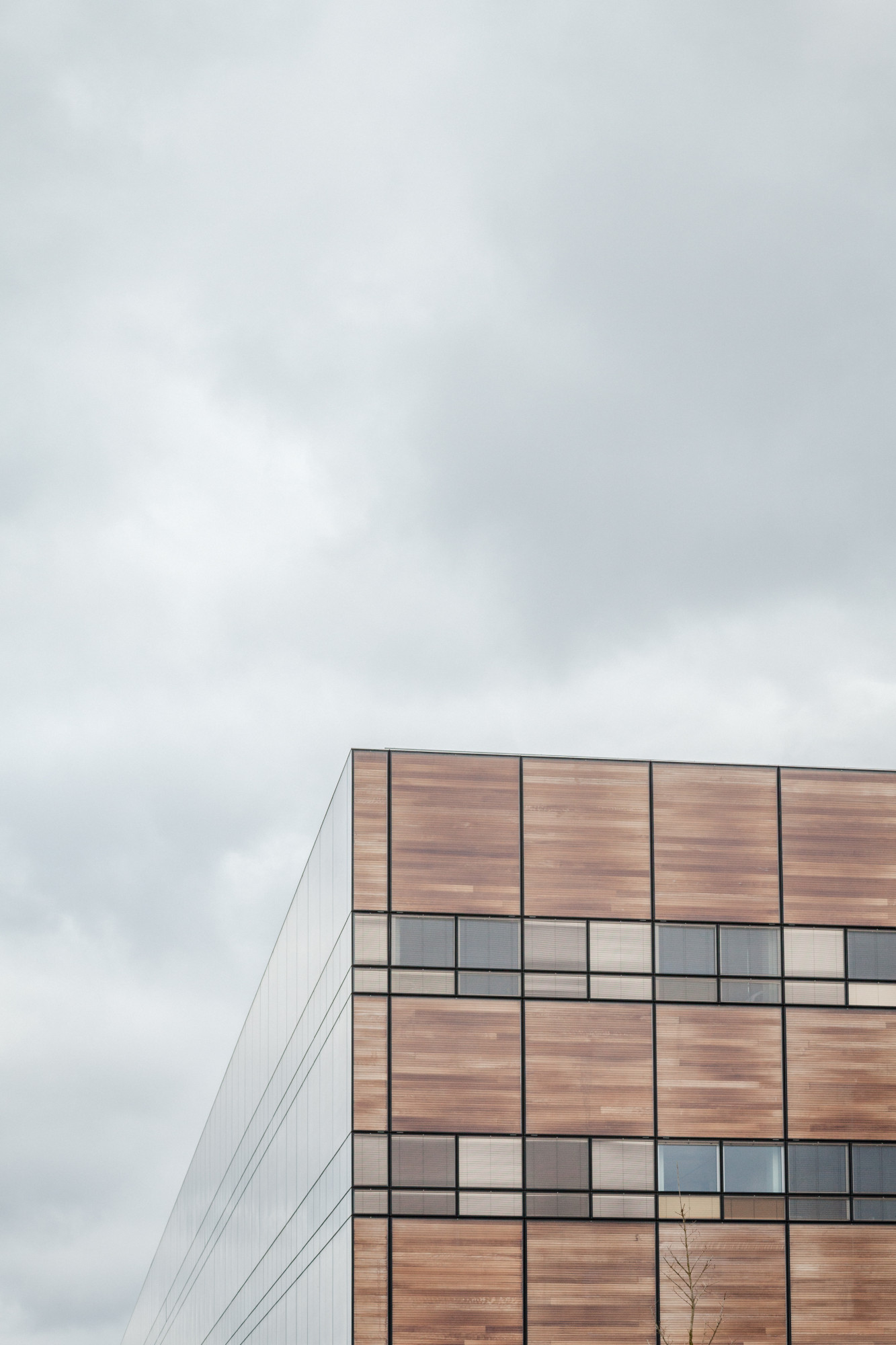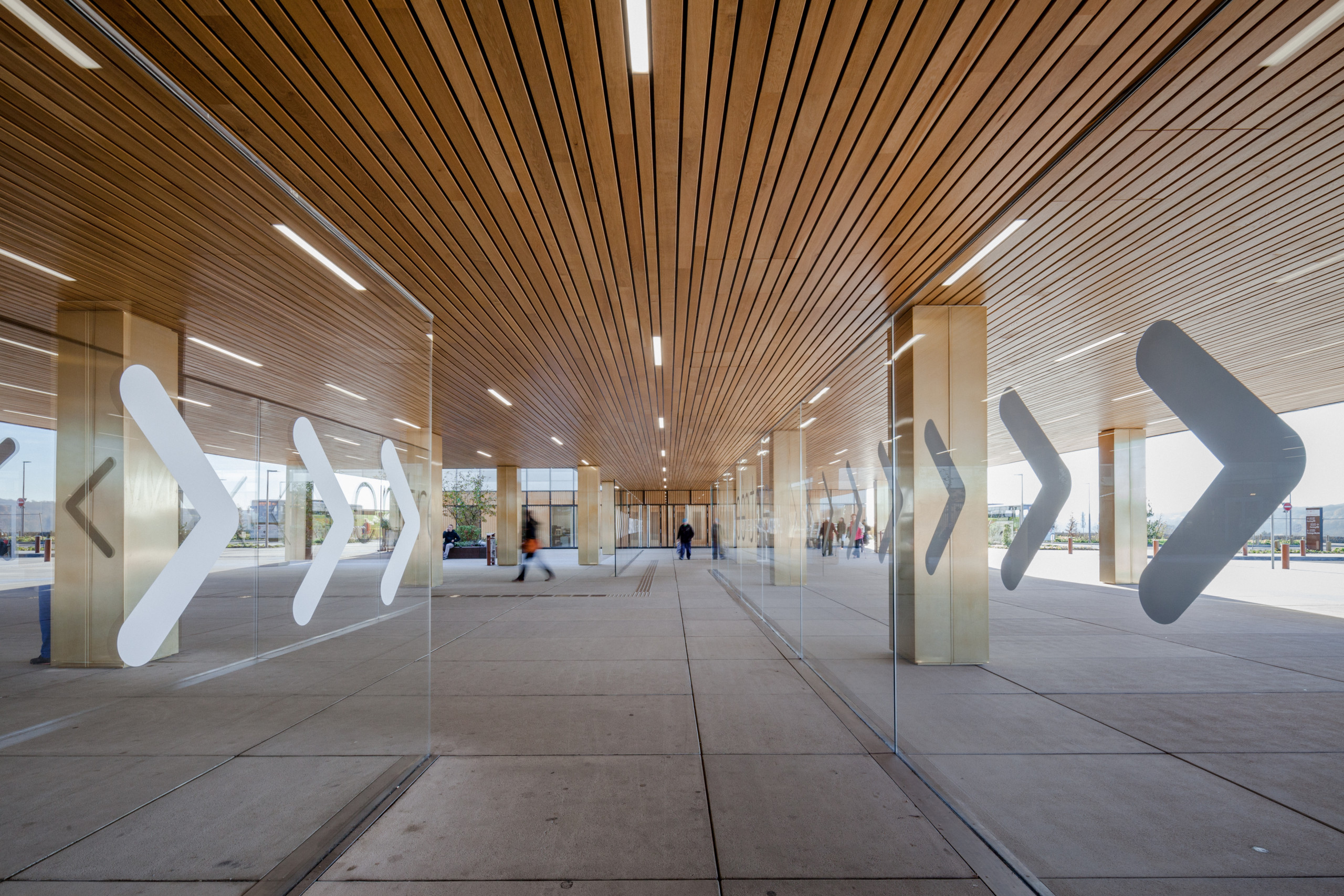



























Nord Franche-Comté Hospital
France, Trévenans
Healthcare
Completed
2017
The new Nord Franche-Comté hospital, a merger of the hospitals of Belfort and Montbéliard, is located on a 25-hectare sloping site in the commune of Trévenans. The project is situated on the highest point of the land and extends a long, slender volume 210 meters long by 98 meters wide along the contour lines. It takes advantage of the natural slope of the land to separate flows (emergency access at the top and public forecourt at the bottom) and offer hospitalization units distant views of the landscape, reaching as far as the edge of the Vosges forest.
The project combines two ambitions for the hospital: that of a rational and evolving “healing machine” and a place of life driven by a concern for the well-being of both patients and staff. Thus, the reassuring presence of wood is found both on the facade (protected between two panels of breathing glass) and in the interior spaces, particularly in the hall-street punctuated by atriums that open generously onto the patios, blurring the boundaries between inside and outside.
Medical Surgical Obstetrical Unit - Capacity : 772 beds
Centre Hospitalier de Belfort-Montbéliard
Public Procurement (MOP law)
Brunet Saunier & Associés
Serge Gaussin & Associés
Gerold Zimmerli
Sirr Ingénierie (Engineering and construction economist), Ceef (facades), Tribu (HEQ), Delphi, Cial (Acoustics), Péna & Peña, Oikos (landscape designers), Encore Heureux, Golem Images, Philippe Harden (renderer), Alpha Volumes (model maker)
Olivier Contré (competition and studies project manager), Philippe Vasseur (construction project manager) and Frédéric Alligorides, Giulio Avventi, Cedric Baelde, Pascale Blin, Franck Courari, Mauve Esteoule-Sibilli, Jürgen Fallert, Myrtille Fakhreddine, François Gallet, Karine Grimaux, Phuong Pham Hoang, Marine Leconte, Florian Ligier, Garcie de Navailles, Julie Rosier, Michel Roux-Dorlut, Mounia Saïah, Laurence Sou
79 000 sq. m
168 M€ w/o tax (2012 value)
11H45, Michel DENANCE
2017 Equerre d’Argent Award, “Activity Spaces” category