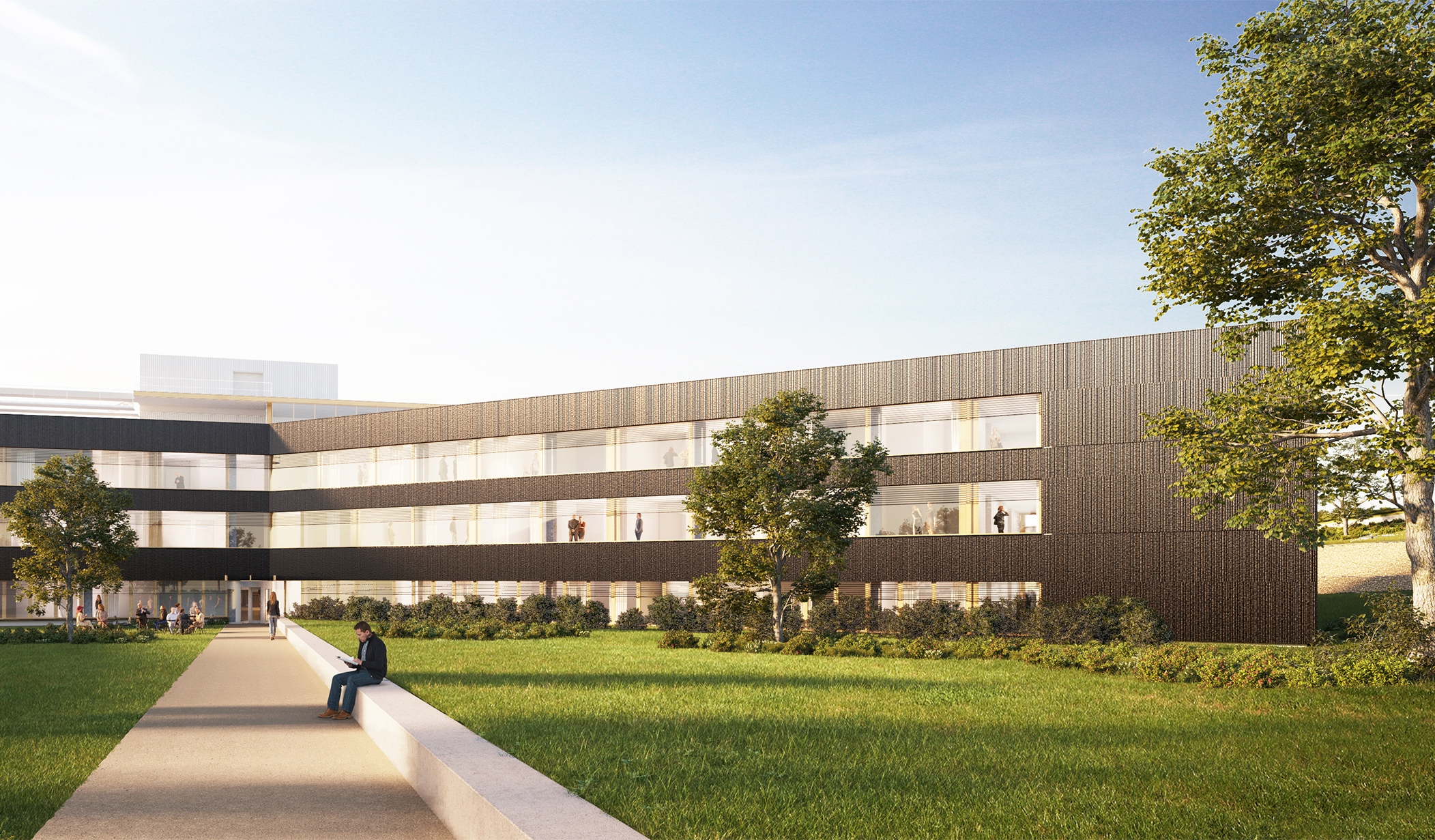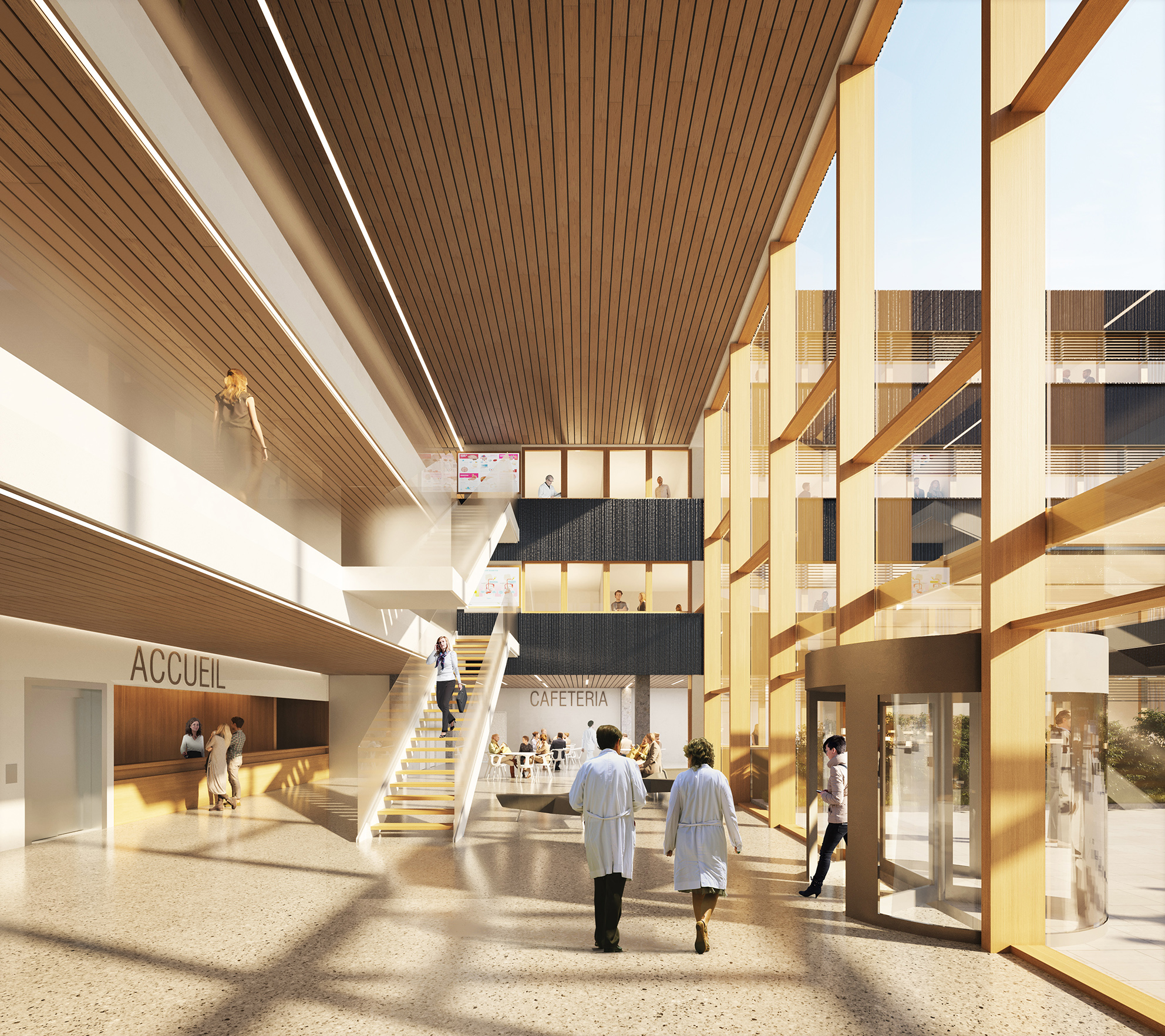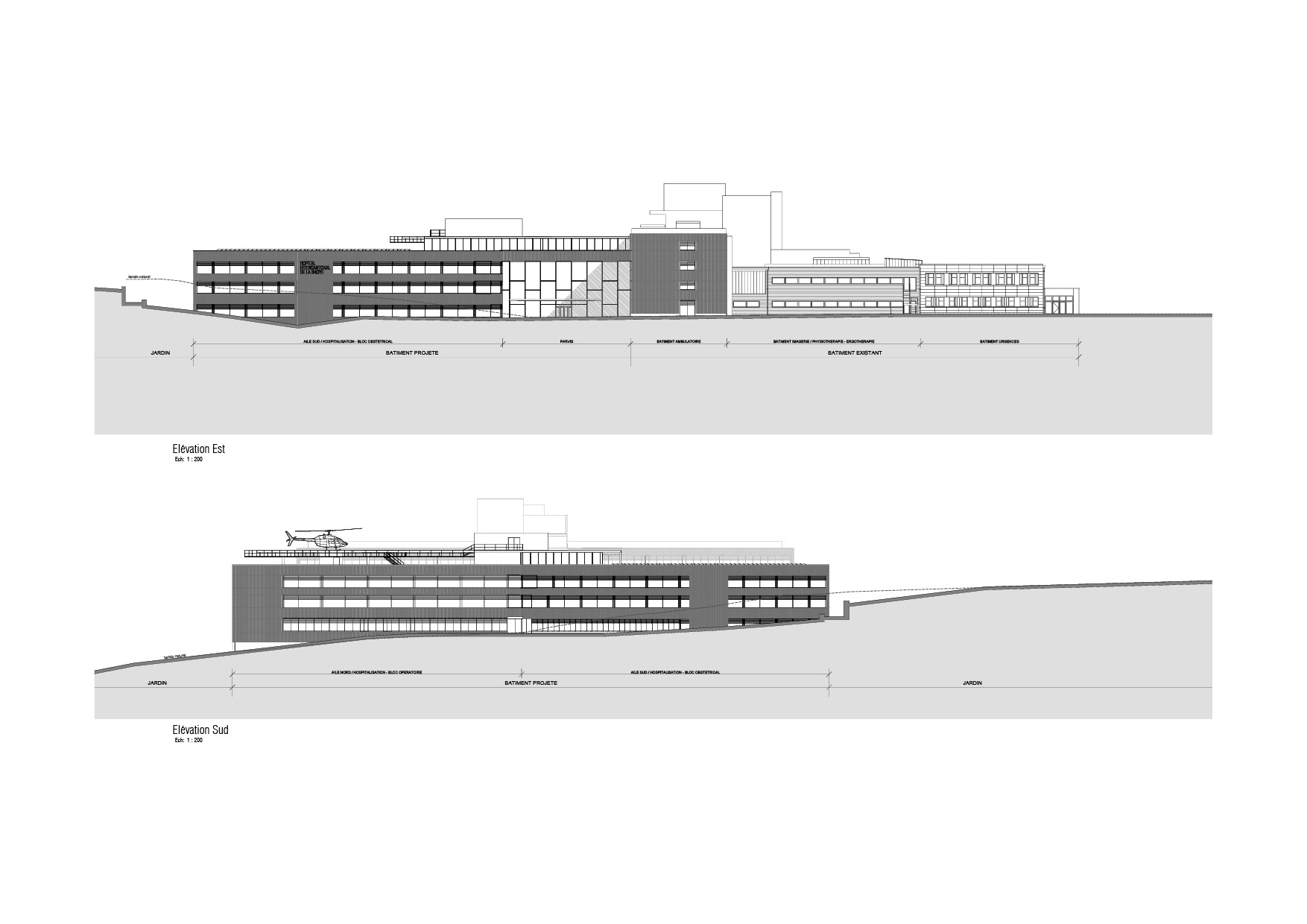








La Broye Intercantonal Hospital
Switzerland, Payerne
Healthcare
Ongoing
2025
Originally built in 1972, the initial Payerne site building was designed to accommodate all short-stay patients and associated technical facilities. However, the Payerne site is now facing an aging building that is poorly adapted to current patient expectations. In this context, the hospital initiated a reflection in 2012 on the future of the site’s real estate in relation to medical orientations. A global restructuring and extension operation structured in two major phases was then decided:
-> Extension and restructuring of the hospital, prioritizing hospitalization sectors, the development of outpatient care, and the reconstruction of operating sites ;
-> Extension and restructuring by 2040 of the imaging, emergency, and intensive care units.
The extension extends to the southwest of the site with a “Y” shaped building whose implantation and connection to the existing building create a large open space to the southeast, the future main entrance of the hospital. The relocation of the entrance allows the separation of visitors and emergency flows.
This junction between the two buildings becomes the epicenter of the project, the main entrance, the lobby, the cradle of the vertical circulation points, a reference and orientation towards the different parts of the building.
The project declines the principle of the ribbon window which allows great flexibility by offering possibilities of repartitioning. The exterior insulation is protected by a cladding of extruded glazed ceramic. A material conferring great durability to the building. This facade is suitable for both the new and existing buildings, ensuring the unity of the hospital.
A large glass wall that marks the entrance naturally invites visitors to enter thanks to the open-arm geometry of the two existing and new building bodies. The perception of the wood of the joinery offers a domestic and warm scale to this entrance.
Extension and restructuration of Payerne’s Hospital
Operating room, intensive care, maternity, hospitalization, consultations, day hospitals
Capaciy : 175 beds and places, 4 operating rooms
Hôpital Intercantonal de la Broye
Parallel Mandate of Studies (MEP)
Brunet Saunier & Associés
Architram
Dr Kareem Boulos
Bg Ingenieurs Conseils (Engineering), Playtime (renderer)
Franck Courari (project leader), Hugo Viellard
19 500 sq. m
60 M€ w/o tax (2019 value)