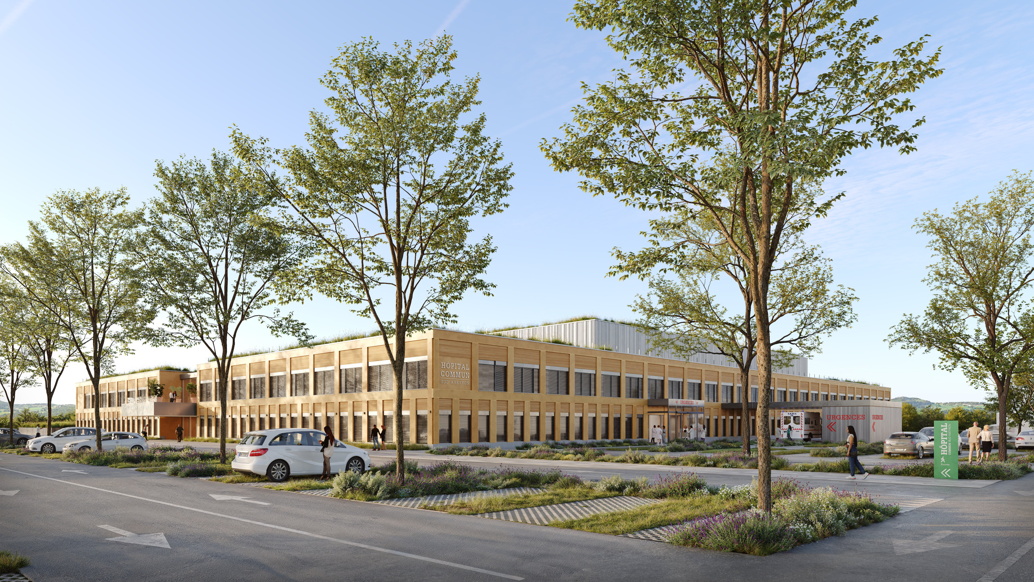
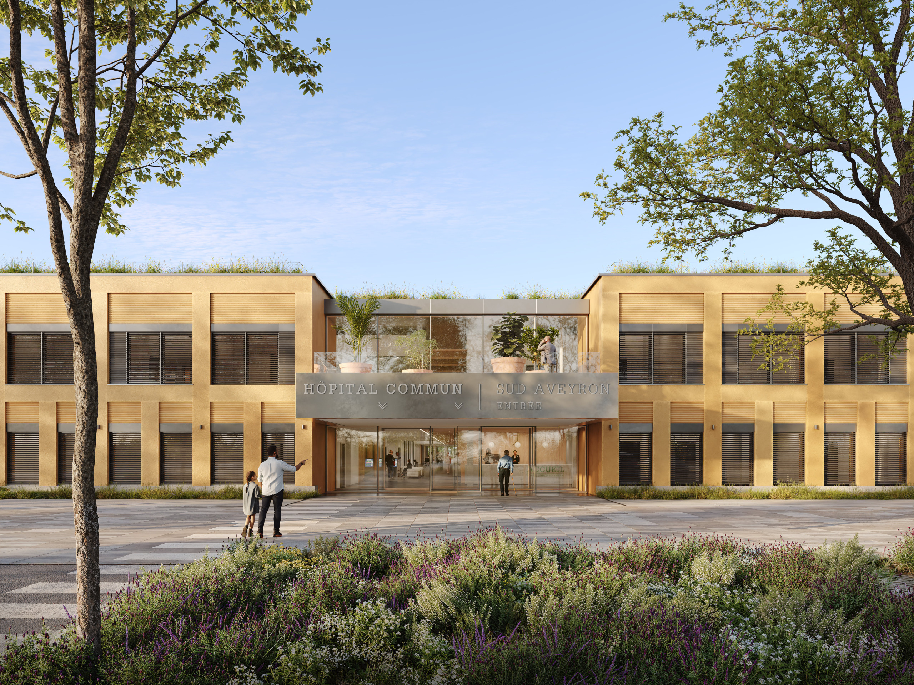
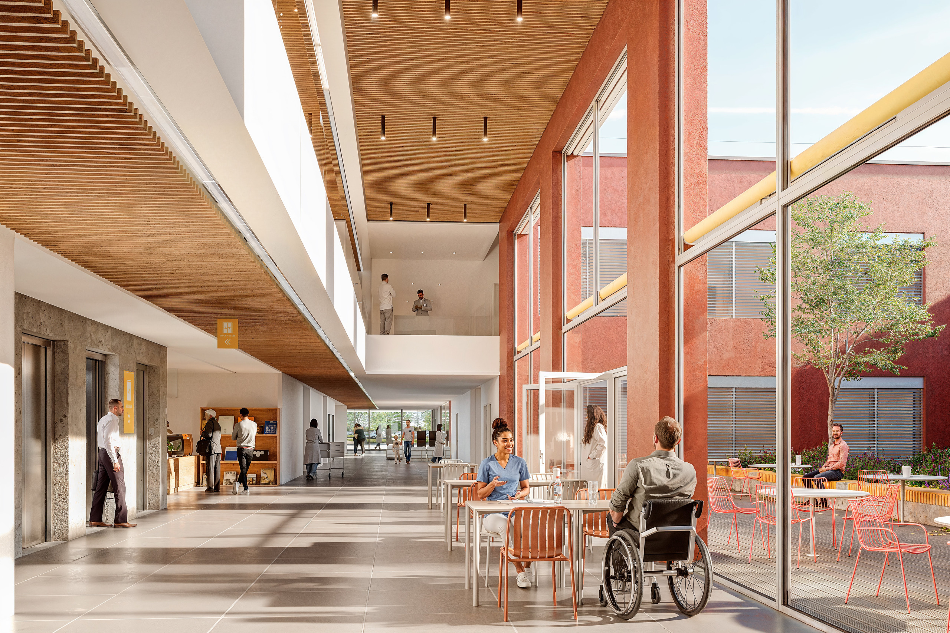
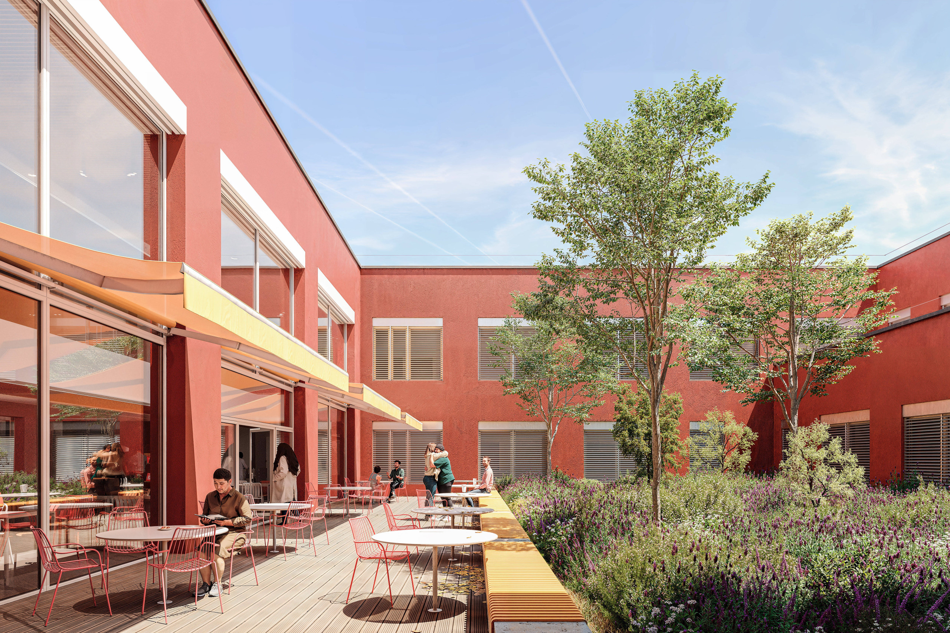
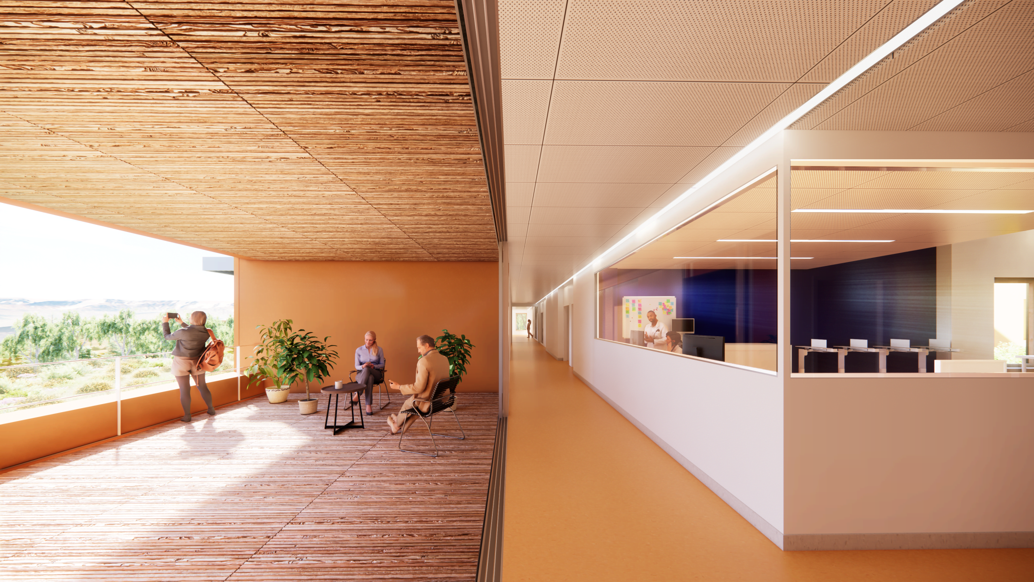
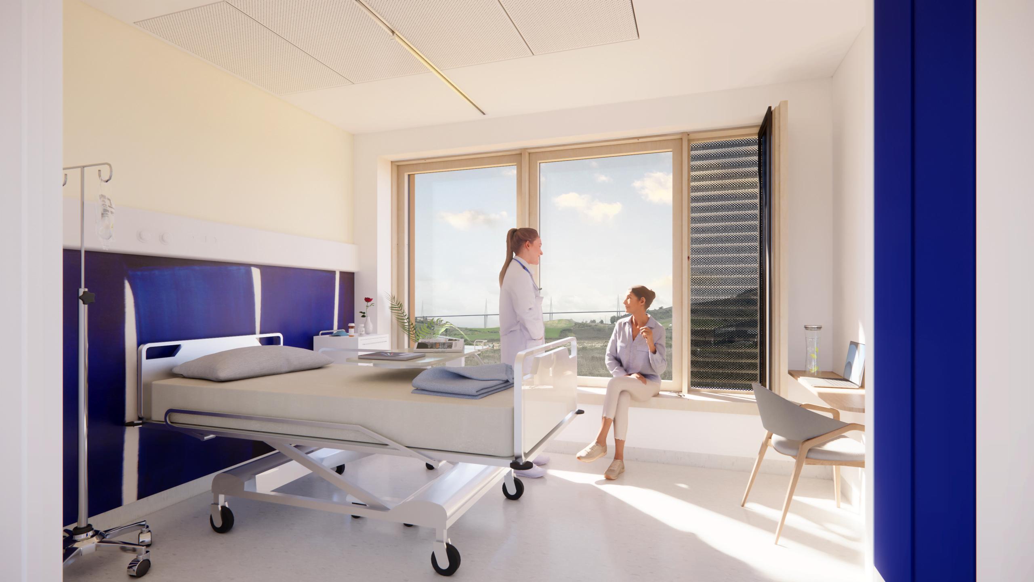
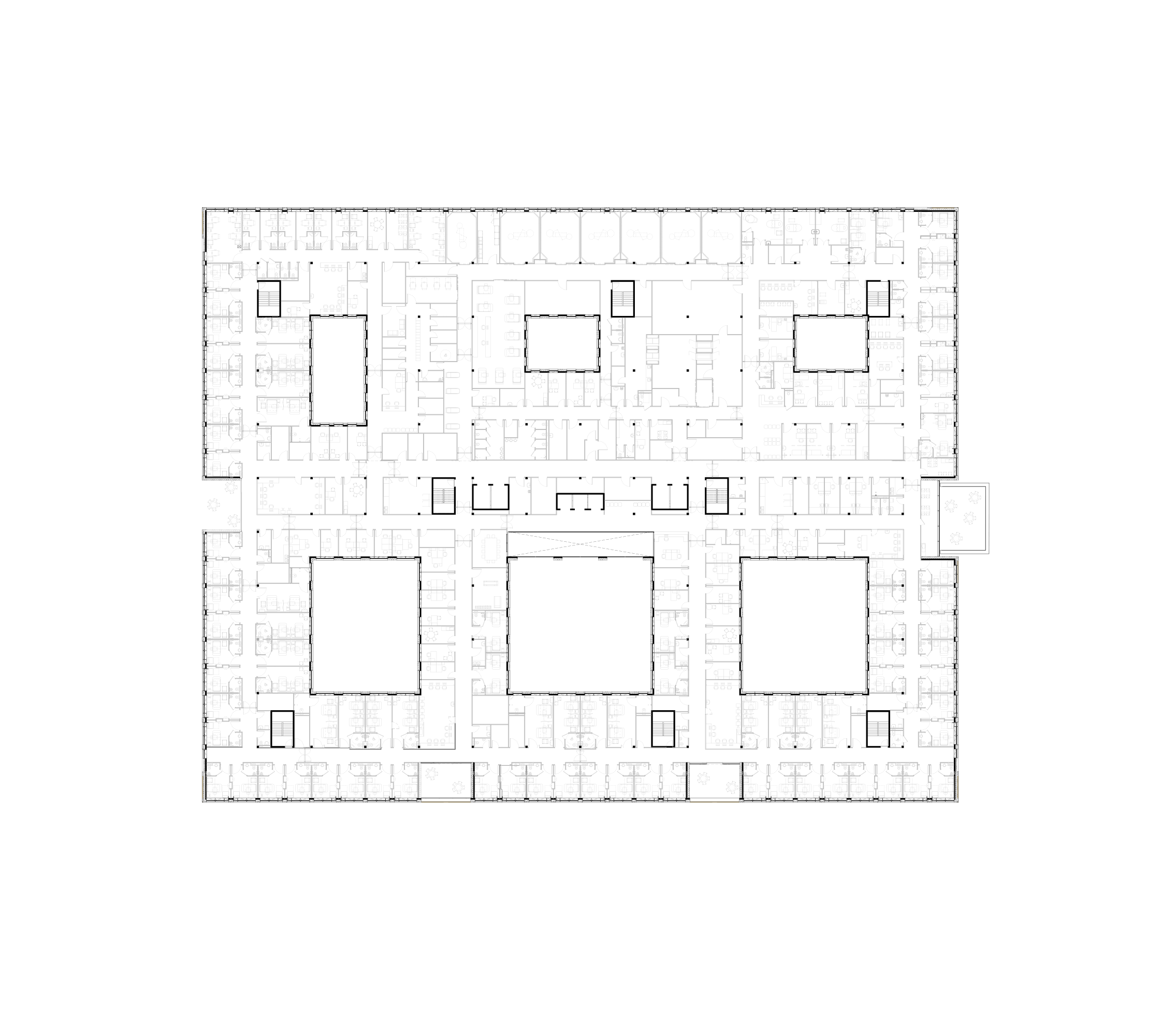
Joint Hospital of Southern Aveyron
France, Saint George de Luzencon
Healthcare
Studies
2029
By bringing together the hospitals of Millau and Saint-Affrique to establish the new Joint Hospital of Southern Aveyron, the medical project chooses a new facility that can quickly provide:
- For professionals, a renewed tool, adapted to the latest medical technique evolutions, and mindful of their work quality of life.
- For patients, a more efficient and comfortable care approach, therefore more reassuring and more attractive.
The project also chooses to regroup the activities of both establishments on the same site so that together they can reach a critical mass enabling the implementation of innovative strategies for pooling facilities, medical skills, human and technical resources. The resulting medico-economic efficiency should help better respond to health needs and population expectations.
In this context, several questions become acute for the designers:
– Building on a virgin site at the barycenter of Southern Aveyron implies thinking about the new building in relation to its territory, finely managing differentiated flows to articulate it with the Vergonhac development zone, and connecting it to individual and collective transportation. This also implies establishing a privileged relationship with the vast landscape, characterized by its minerality and declivity. Finally, this implies an environmental responsibility that leads to precisely measuring the proposal’s impacts on fauna, flora, lands, and waters.
– A new Joint Hospital conceived through notions of mutualization, cooperation, and synergies can only find its place within a flexible, homogeneous, and continuous structure, designed to bring services closer, reduce travel distances, maximize contiguities, and offer flexible boundaries. This content agility is underpinned by the permanence of the container: a neutrally sized grid that allows great interchangeability of functions both during project studies and during the hospital’s life. The resulting adaptability guarantees the building against obsolescence linked to medical progress.
– The hospital is the result of the meeting between a work tool and a living space. While it must be rational, efficient, and evolving, it must also be considered as “a place that takes care” of its users, both patients and caregivers. A sensitive, familiar, and soothing place, capable of participating in patients’ recovery. It must also be a place whose architectural qualities will carry attractiveness and pride for doctors and all professionals.
The project provides an ambitious yet realistic response to these challenges by proposing an intelligible building whose apparent simplicity is not simplistic but a perfect mastery of program complexities. A building capable of integrating without violence into the Aveyron landscape, a timeless building.
Emergency Department, Operating Room, Ambulatory Care Unit (UCA), Imaging, Maternity, Inpatient Wards, Palliative Care, Consultations, Laboratories, Sterilization, Pharmacy, Meal Production Unit, Medical & Administrative Offices, Changing Rooms
GCS HÔPITAL COMMUN DU SUD-AVEYRON - Agence Régionale de Santé Occitanie
BRUNET-SAUNIER & ASSOCIES
Clément Billaquois (Partner in charge), David Tessier (Project manager), Flore Derouen, Antoine Jellimann, Paola Malinverni, Candice Mouterde
Gerold Zimmerli
Tognella Architectes
18 000 m²