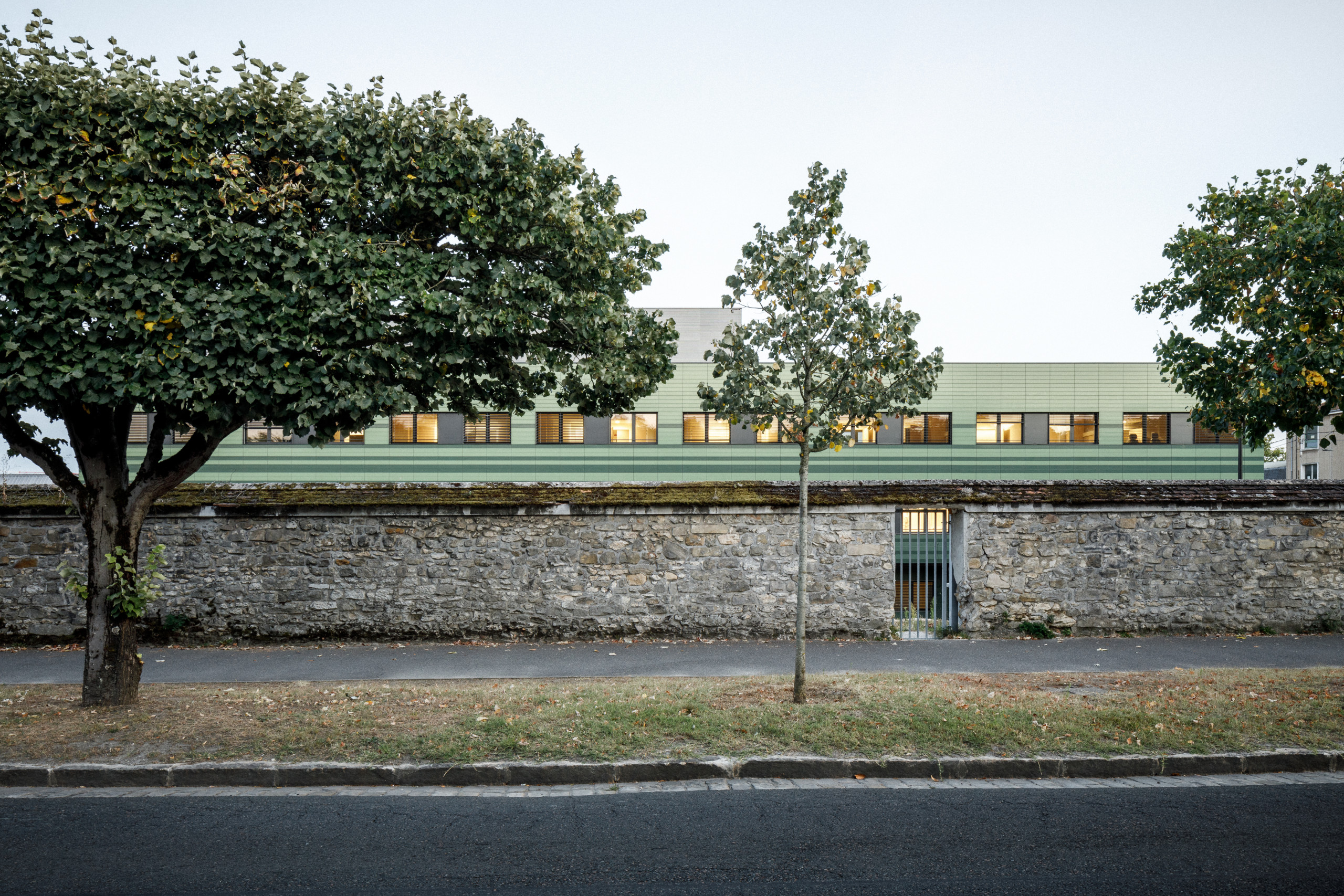









Extension of the Sud Seine et Marne Hospital Center
France, Fontainebleau
Healthcare
Completed
2020
On the edge of the Fontainebleau Forest and close to its château, the project envisions a hospital within a “forest garden.” Nature is at the heart of the project, both in the generous openings towards the wooded exterior and in the shades of green of its glazed extruded ceramic envelope.
Following an initial phase consisting of the creation of a new building, particularly accommodating the new technical platform, the project is now continuing with the restructuring of the existing building, known as “Seramy”: this involves the development of a consultation and exploration platform, a 15-bed palliative care unit, a dialysis center, a pediatric unit with 15 beds and 2 day places, a neonatal unit, two additional operating rooms, a 6-bed kangaroo sector within the existing maternity ward, as well as storage and technical areas.
The existing structures are undergoing a thermal renovation of the facades, which will be clad with the same ceramic cladding as the New Hospital, thus forming a single colored ribbon, in harmony with the neighboring forest. The Hospital Center regains unity on the outside through its facade, as well as on the inside through its functional connections.
Technical platform (operating room, imaging, short-stay hospitalization, resuscitation and continuous monitoring), day hospital, medicine and surgery. Capacity: 183 beds and places, 5 operating rooms.
Centre Hospitalier Sud Seine-et-Marne
Design-Build
Inso Spo (mandataire) Etablissement Hanny
Brunet Saunier & Associés
François Jestaz
Bg Ingenieurs Conseils (technical services consultant), Peb (construction economist), Acoustique et Conseils (acoustics expert), Eléments Ingénieries (HEQ consultant), Frédérique Garnier (landscape expert), Renderstorm (renderer)
Mounia Saïah (project manager) and Magdalena Sroczynska, Corto Troude
15 000 sq. m
34 M€ w/o VAT (2016 value)
11H45