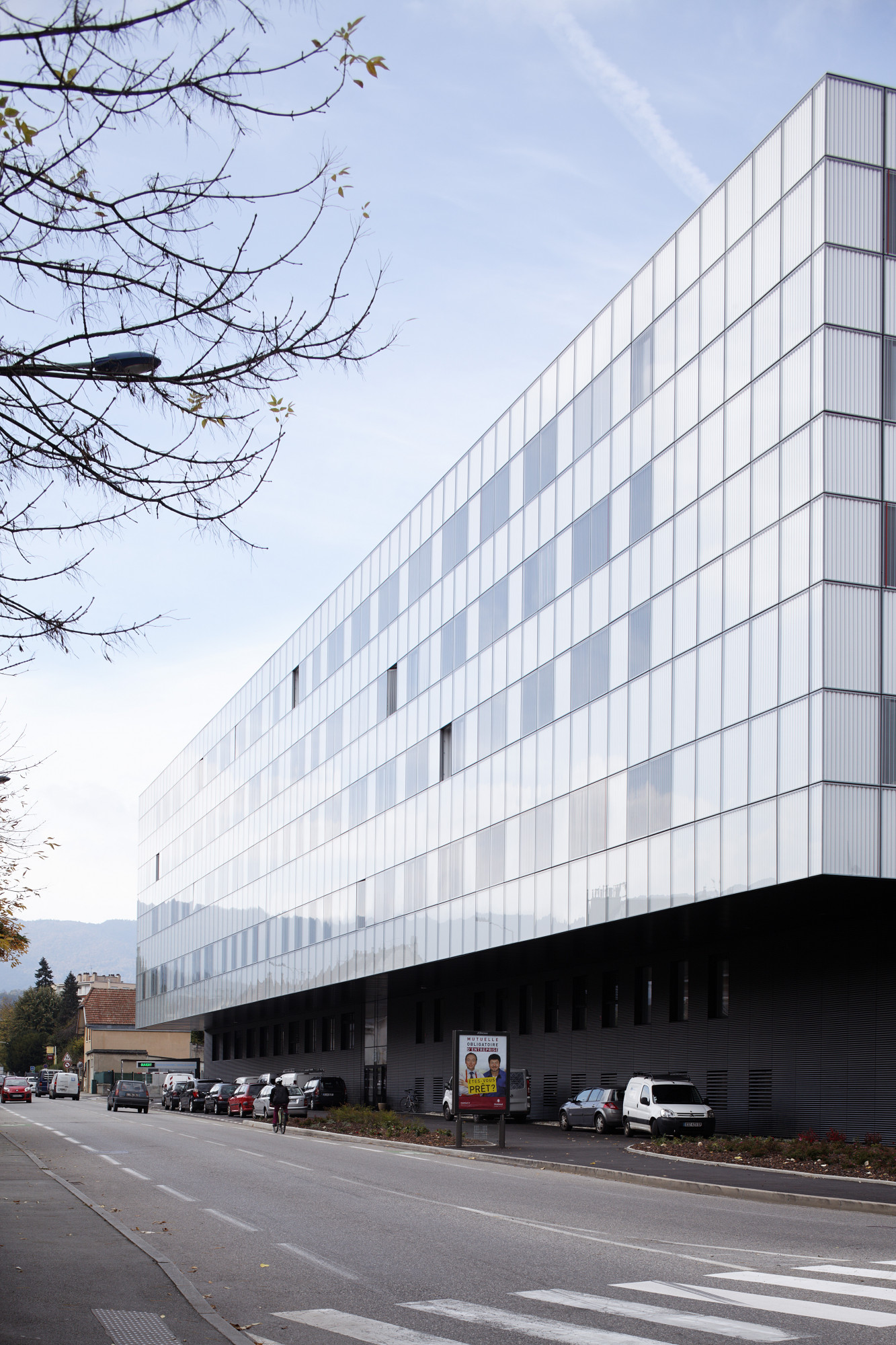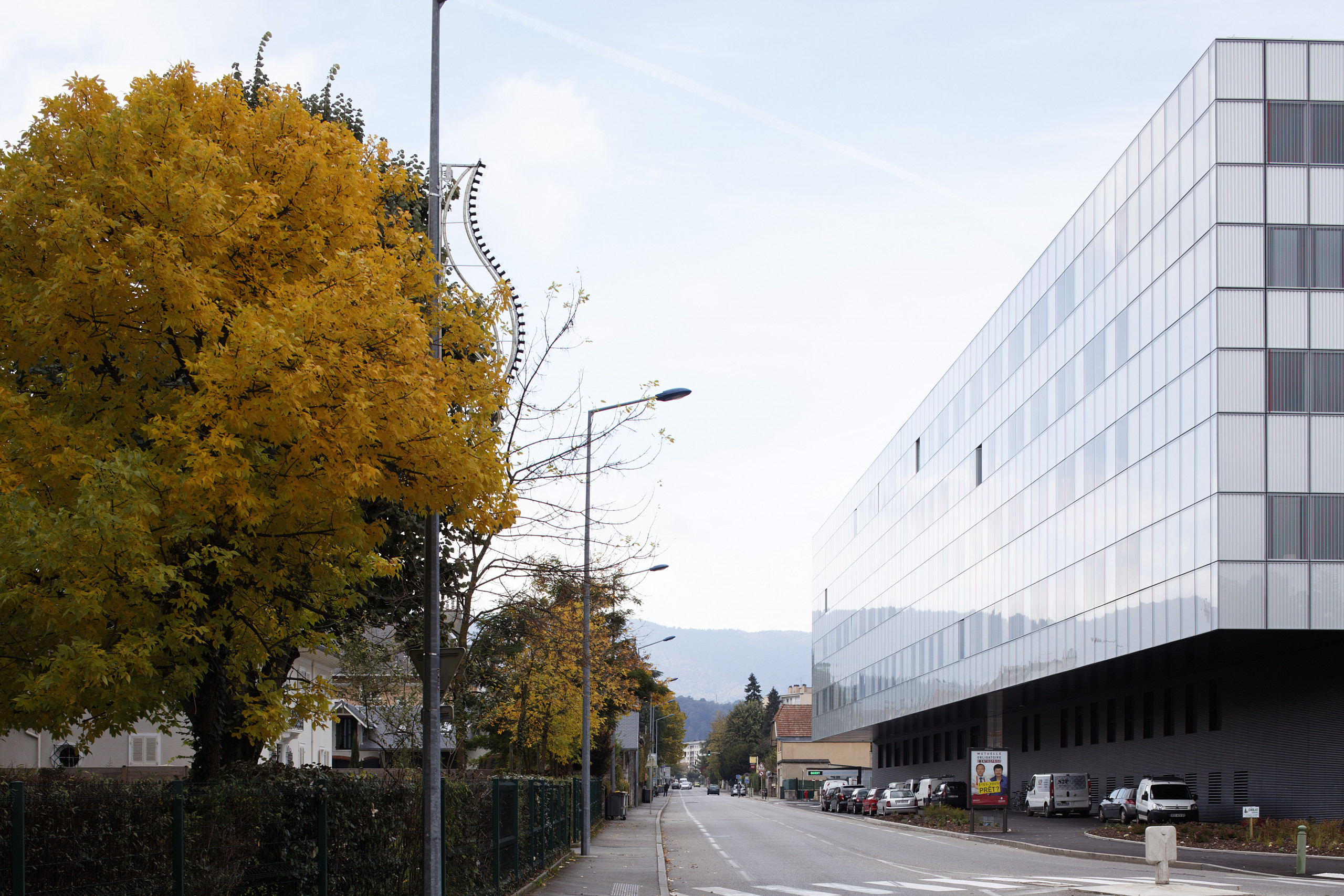

























Metropole Savoie Hospital Center
France, Chambéry
Healthcare
Completed
2015
The Centre Hospitalier Métropole Savoie in Chambéry is an ‘urban’ hospital located on an occupied site, just a short distance from the city center and the historic protected area.
The project is born from the meeting between the ‘monospaces’ hospital typology developed by the agency and a unique context. It is a monolithic slab perforated by patios, which nevertheless bends in the middle to adapt to the pressures exerted by the site. By occupying most of the buildable surface area allowed by the urban planning regulations, the project manages to maintain a relatively low height - equivalent to four levels - and develops a purity that is not only in perfect harmony with the Chambéry skyline but is also perceptible from the adjacent streets, in fragments. If the monolith is traversed lengthwise by a structuring axis that guarantees the proper irrigation and hierarchy of flows, it also takes advantage of its ‘hip’ to install a walking axis in its fold, the heart of tomorrow’s activity. This is animated by its own reception and served by a dedicated hall in a four-level atrium that is invested by the consultation and functional exploration platforms.
The building is clad in a screen-printed glass skin, unitary and perfectly smooth, light and almost airy. A skin that, however, changes according to its orientations, the lights it manages to capture, and the built and landscaped environment it reflects. Combined with the formal simplicity of the building, it helps to give the hospital city a face without verbiage, of great serenity, and content to express the modernity of the care provided here.
Emergency, imaging, critical care, dialysis, pediatrics, inpatient care, consultations, day hospital, ambulatory surgery, laboratories, logistics, parking.
Capacity : 771 beds.
Centre Hospitalier de Chambéry
Design-Build
Gtm Bâtiment
Brunet Saunier & Associés
Gerold Zimmerli
Egis (global contracting consultant), Ceef (facade technical consultant), Oikos (Pierre-Édouard Larivière) (landscape expert), Philippe Harden, Golem Images (Xavier Depaule) (renderer), Archi Graphi (movie)
Olivier Contré (Competition and studies project manager), Philippe Vasseur (construction project manager) and Pascale Blin, Franck Courari, Julie Chevreux, Aurélie Estorge, François Gallet, Florian Ligier, Paola Lucan, Marc Girard, Garcie de Navailles, Mawari Nunez, Benoît Pinson, Bertrand Renaudin, Eric Zimmerli
74 000 sq. m
140 M€ w/o tax (2010 value)
Daniel MOULINET