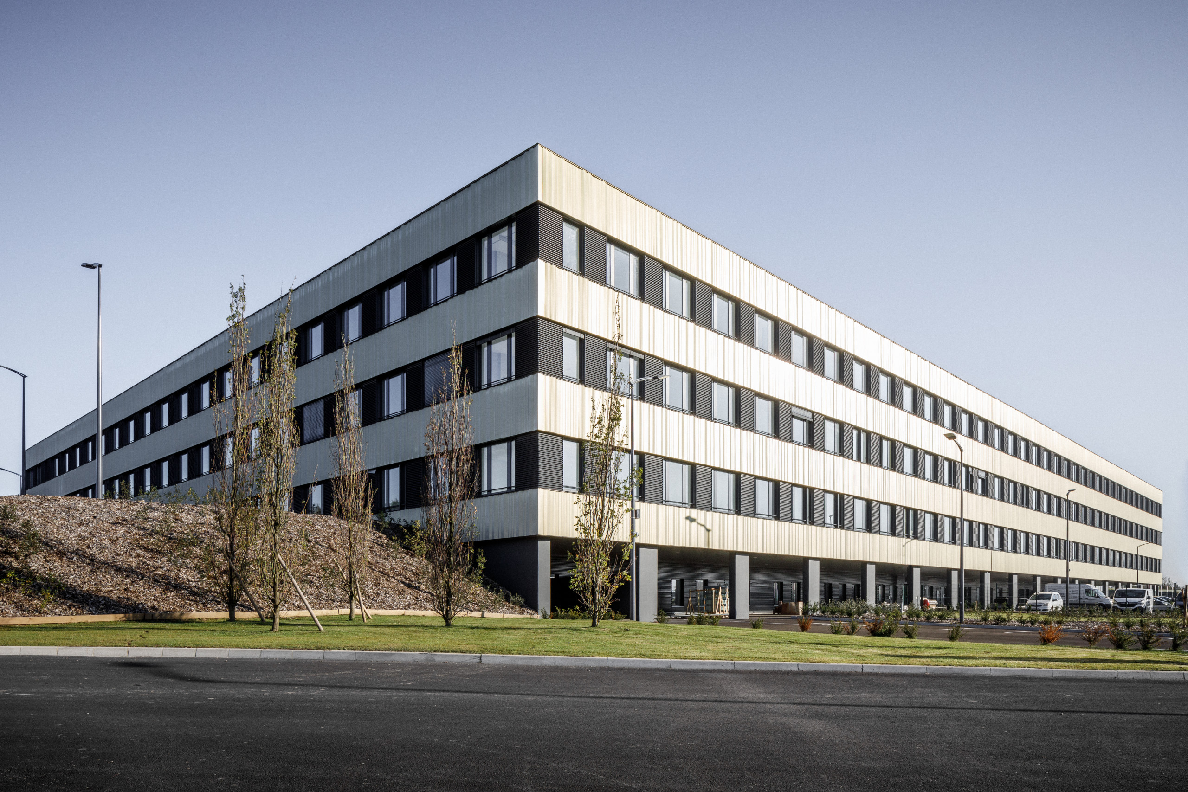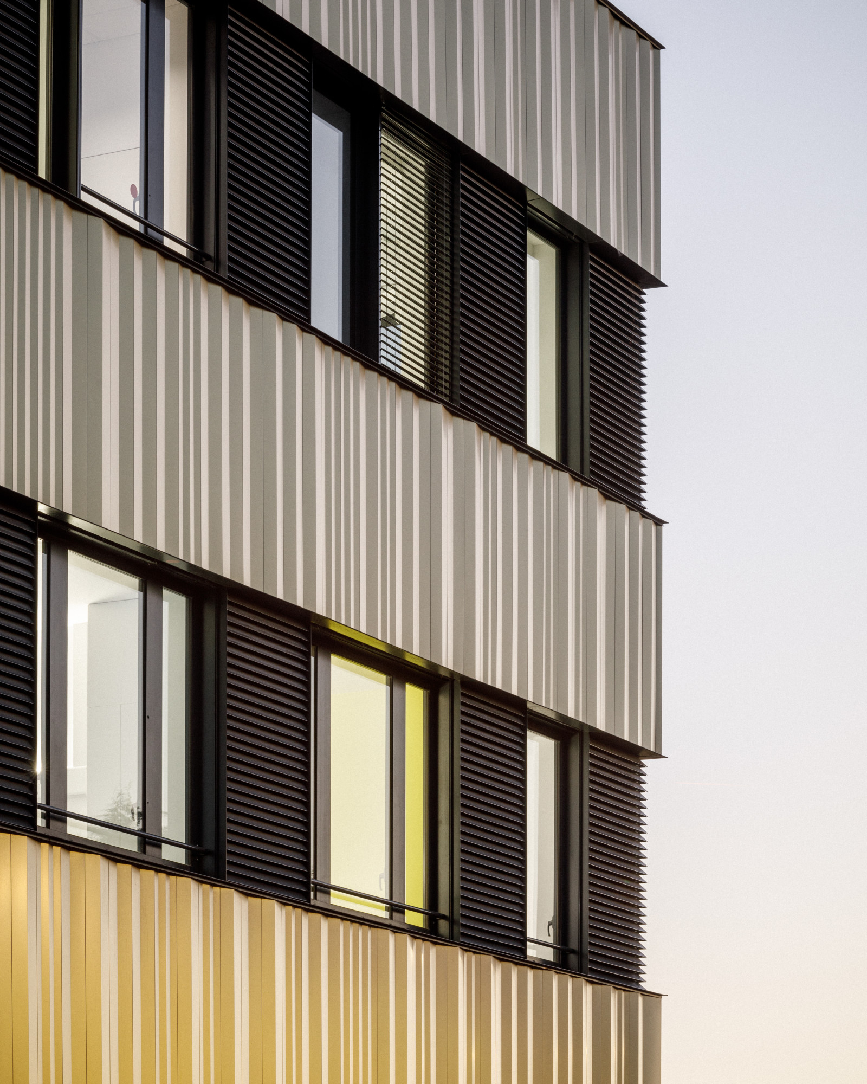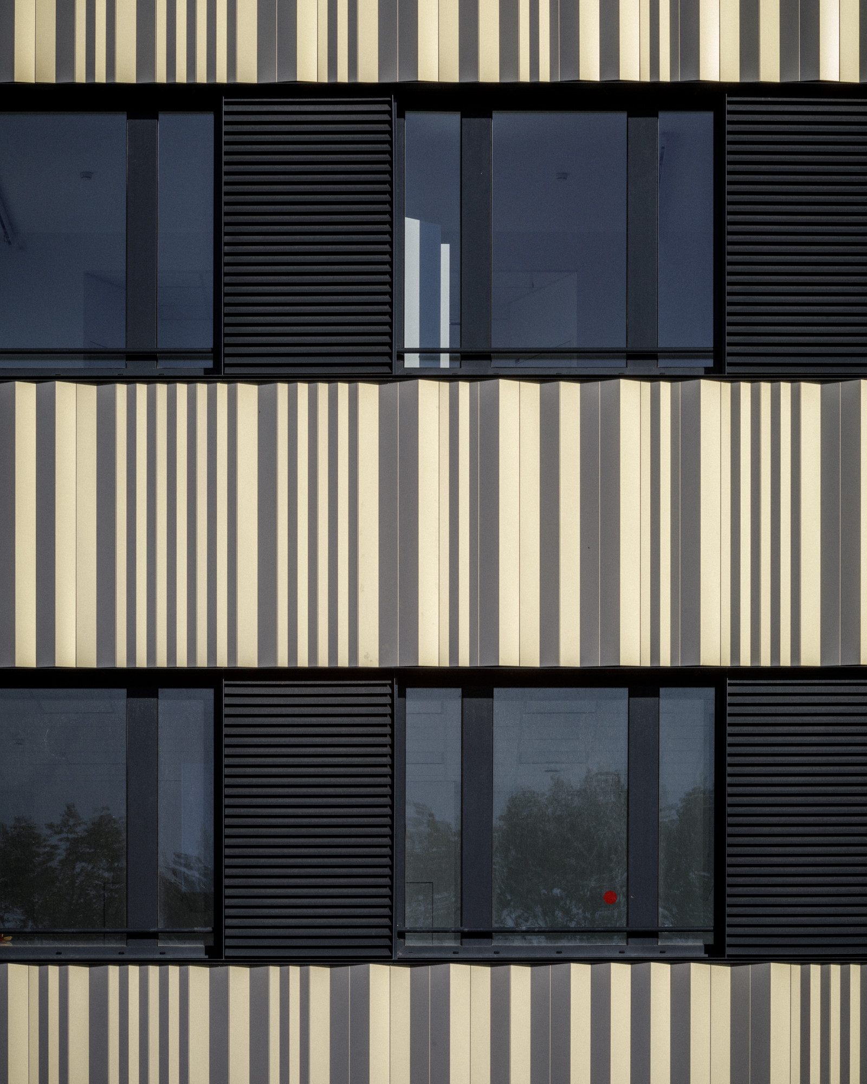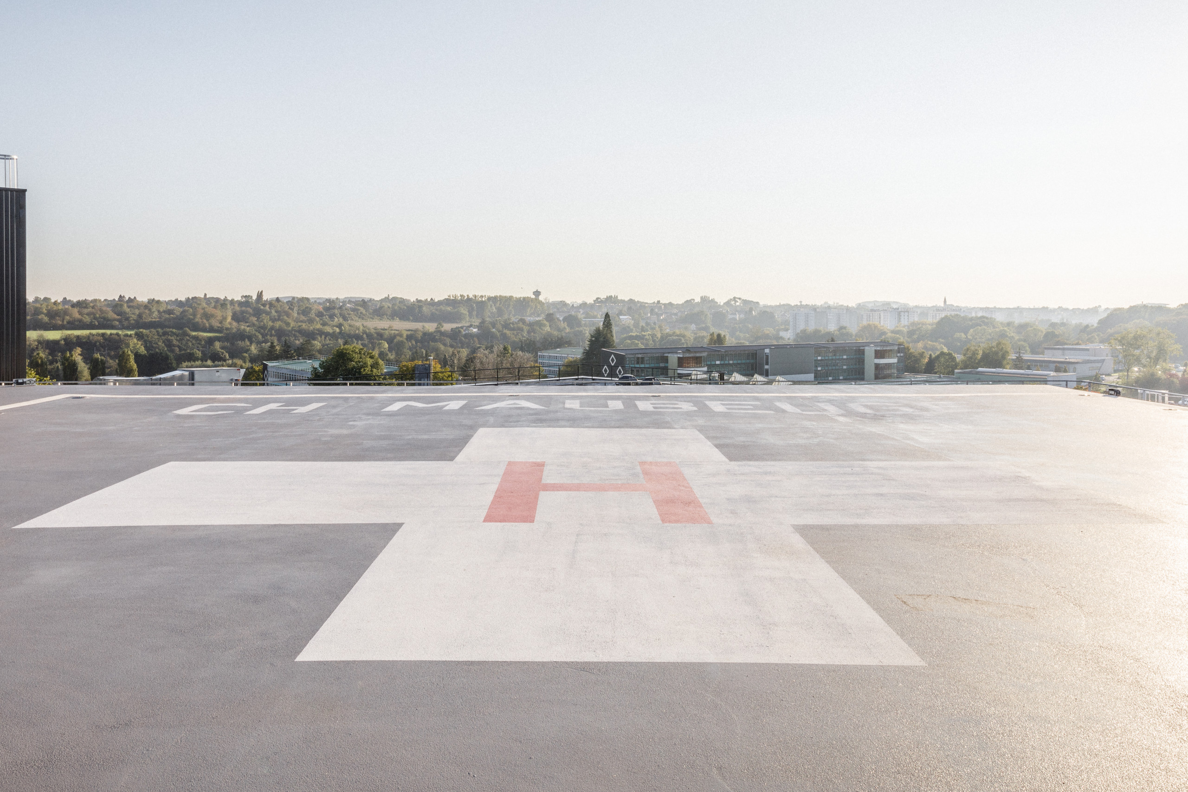







Sambre Avesnois Hospital Center
France, Maubeuge
Healthcare
Completed
2021
The new Maubeuge hospital is a compact building that rises two stories above a ground floor that blends into the site’s natural slope. The project solves two equations: the complexity and diversity of the hospital program and the urban treatment of the eastern entrance to the city of Maubeuge.
The building has a simple, pure form: a 80m by 130m rectangle, punctuated by patios. Faced with the expansive space of the city entrance and bordering a highway, it aims to be a landmark, a sober architecture that brings calm to the city. It will be the starting point for the future urbanization of the district.
The facade reflects this formal simplicity. It alternates between solid and glazed sections of equal dimensions. The bands thus formed allow for great flexibility. They offer the possibility of modifying the partitioning and obtaining a high degree of permutability of the spaces. The solid parts are clad in folded steel with a varying wavelength, in a harmonious range. Covered with an iridescent paint that has the property of taking on a different hue depending on the orientation and light, this cladding gives the facade a changing vibration throughout the day. This material also ensures the durability of the facades. The vertical fold is in the direction of water runoff and does not retain dirt, dust, and leaves.
The numerous patios bring light into the heart of the building. Their facades are pierced with large windows that also contribute to flexibility. In contrast to the relief of the exterior facade, here the cladding is in smooth steel, providing a calming atmosphere. The patios are planted and the terraces are vegetated. The interior street, on the ground floor, which connects the main entrance and the secondary entrance, is punctuated by the patios. It opens onto accessible loggias. Opposite the cafeteria, the street opens onto the large terrace of the main patio.
Hospitalizations, critical care, dialysis, emergency, imaging, operating room, maternity, day hospital, medical and hospitality logistics, administrative tertiary.
Capacity: 307 beds and places and 5 operating rooms.
Centre hospitalier de Sambre Avesnois
Design-Build
Bouygues Bâtiment Nord-Est
Brunet Saunier & Associés
Montaron (roads & networks), Wsp (engineering consultant), Etamine (HEQ consultant), Labanq (renderer), Vectuel (movie), Bauraum (model maker)
Franck Courari (project manager), François Gallet, Garcie de Navailles, Vasiliki Noula, David Tessier
33 000 sq. m
66 M€ w/o VAT (2016 value)
11H45