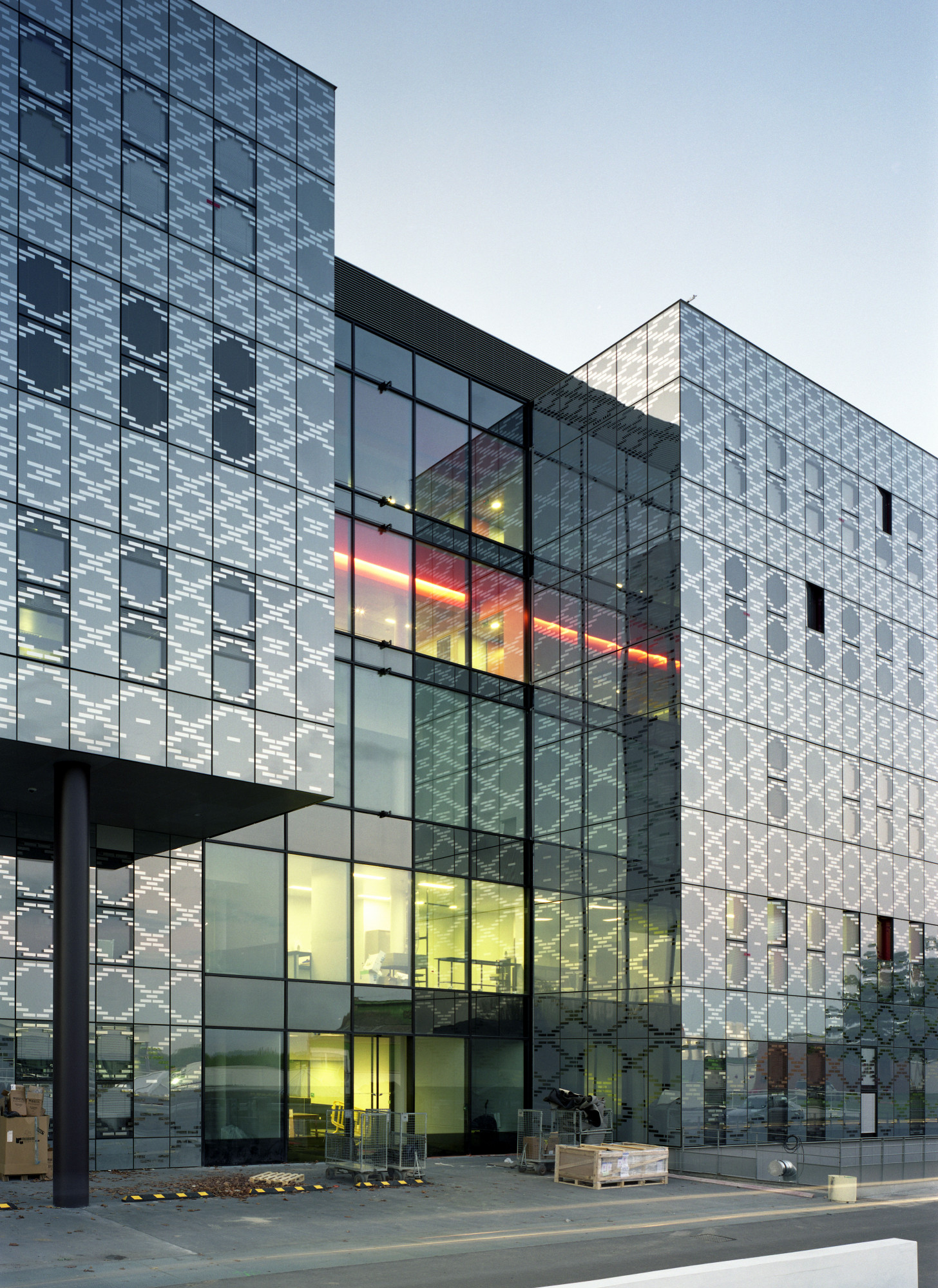





























Douai Hospital Center
France, Douai
Healthcare
Completed
2009
Located on the city limits, the Douai Hospital, with its imposing dimensions (180m x 80m), stands as a grand hospital palace between town and country. To enhance the environment and create a welcoming atmosphere for patients, the redesigned park suggests a castle avenue. This axis reinforces the building’s symmetry and central location. It leads to a welcoming forecourt treated as a fully-fledged urban space, with all the necessary amenities: drop-off zone, bicycle racks, information totems, ground-level lighting, benches, heated bollards, video projections on the hall facade, etc. This transitional space between the outside and inside is protected from the elements by a large suspended canopy, glazed and covered with a reflective, colored silkscreen print whose pattern reflects the garden and the activity of the forecourt.
This compact single-space building offers a finished form but never closes, leaving openings and gaps for satellite extensions, thus internalizing the outdoor spaces and creating a relationship between the inside and outside. Its height does not exceed four stories to preserve the pleasantness of the patios which bring light and natural ventilation. The silkscreened glass facade is adorned with a geometric diamond pattern, a reference to the regional glazed brick motif.
The diagonal silvering intensifies in height and its brilliance, like a two-way mirror, alternates with the opacity of the black glass. This contrast of present/absent, blurred/precise elements gives the building an evanescence that dematerializes and lightens it. Inside the building, the atmosphere is inverted, the facades of the patios are adorned with a skin (resin concrete) in a terracotta hue, providing a rosy light.
Medicine, surgery, obstetrics department with a comprehensive technical platform, operating block, imaging facilities, maternity ward, 24-station hemodialysis unit, orthopedic surgery, and 40,000 sq. m of outdoor space. Capacity : 524 beds and spaces, 11 operating rooms
Centre Hospitalier de Douai
Public Procurement (MOP law)
Brunet Saunier & Associés
Gerold Zimmerli
Sirr Ingénierie (technical services consultant & construction economist), Ceef (facade technical consultant), Delphi (acoustics expert), Tribu (HEQ consultant), Artefactory, Xavier Beddock, Cendrine Bonami-Redler, Philippe Harden, Frédéric Manen (renderers)
Olivier Contré (competition, APS project manager), Christian Chopin (studies and construction project manager) and Abdelhafid Bairi, Astrid Beem, Catherine Bonnier, Yvan Bourgeois, Arnaud Bruyelle, Florence Canal, Fiona Copstick, Julie Doubesky, Jürgen Fallert, Karine Grimaux, David Hingamp, Michal Bartek Kozielewsky, Jacques Lévy-Bencheton, Vincent Mégrot, Maria-So De Noronha, Camille Nourrit, Ghislaine Picard, Lionel Renouf, Lydie Vega-Sanchez, Maria Scicolone-Ingala, Magdalena Sroczynska, Angela Tandura
65 000 sq. m
110 M€ w/o tax (2009 value)
Michel Denancé and Yves Marchand & Romain Meffre
2009 Equerre d’Argent Award nominee