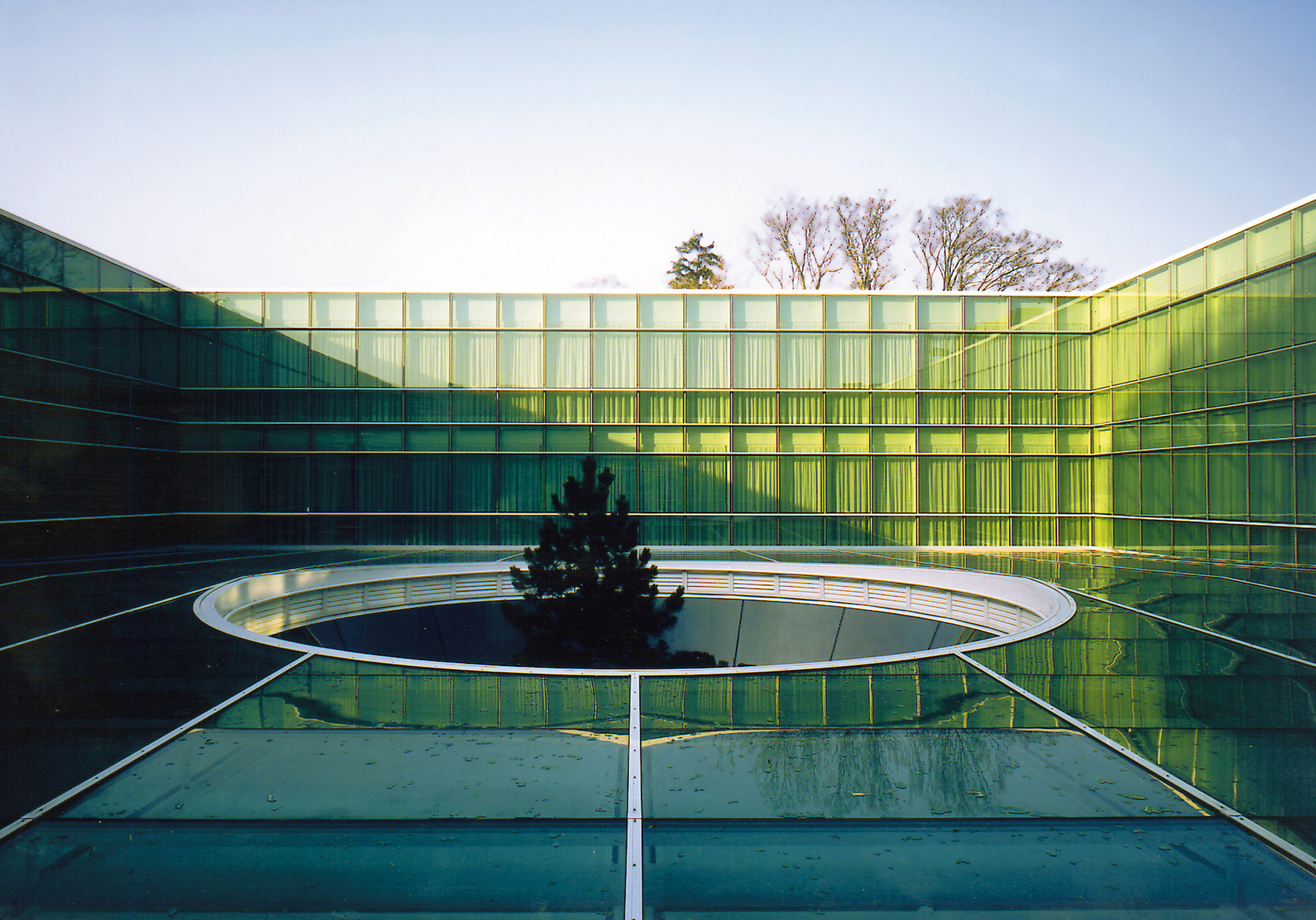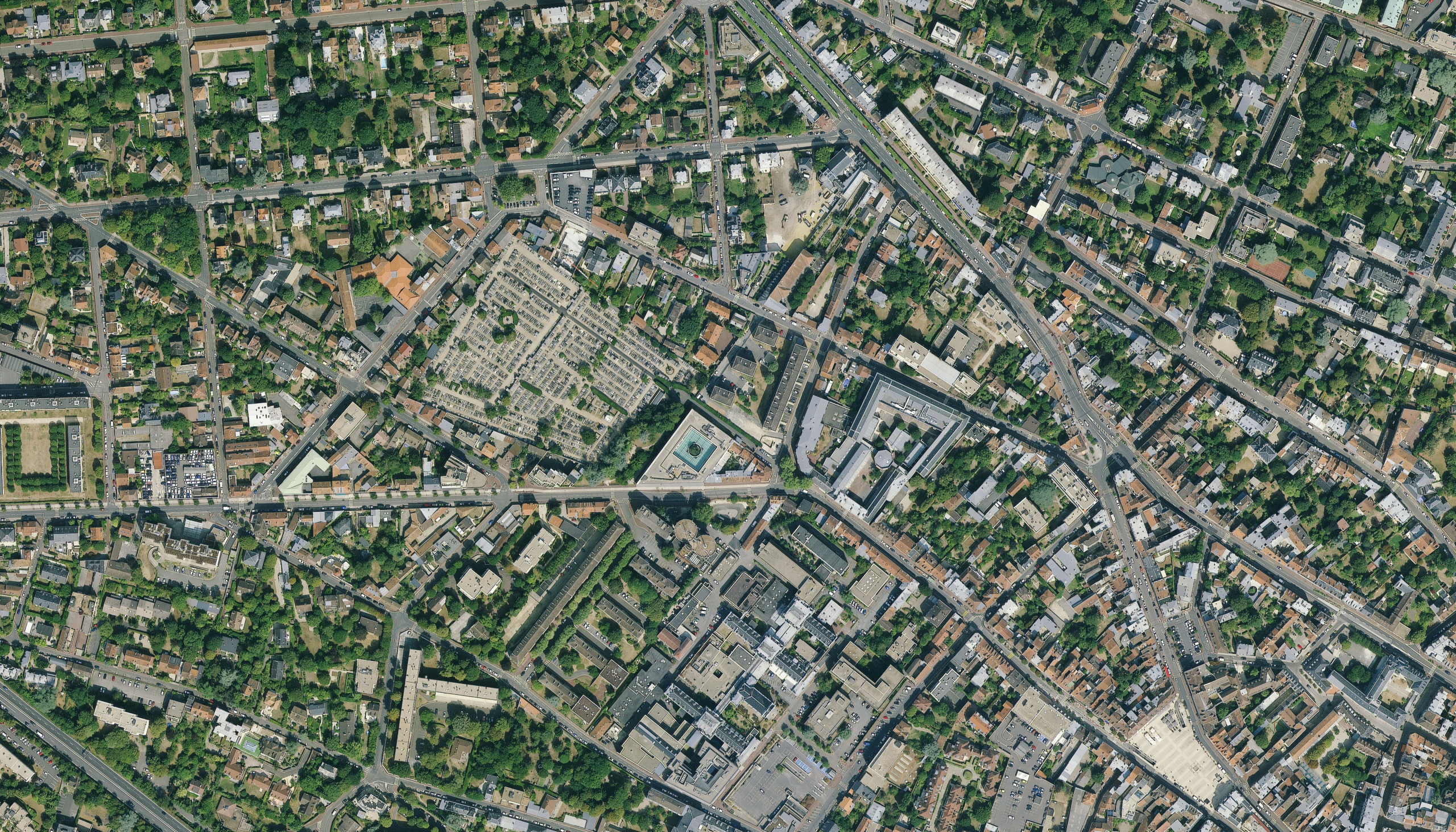







Administrative center
France, Saint-Germain-en-Laye
Cultural/Institutional
Completed
1995
Positioned in alignment with the street, the administrative centre of Saint-Germain-en-Laye might be assimilated to a Parisian hôtel particulier, those private mansions set between courtyard and garden. In its massing, it ensures the continuity of the urban fabric and creates its own site by incorporating a public park keeping the neighbouring cemetery at bay. The facades reflect their immediate surroundings: a glass screen onto the greenery and white stone framing onto the street.
But the rigour of the plan and the sobriety of the facades onto public space hide a surprise on entering the building: a square courtyard beneath a glass roof held by a structure of glass cruciform posts houses an atrium in the form of an inverted cone. It creates an extraordinary interior landscape, whose absolute transparency blurs the edges between inside and outside, creating a luminous and out of the ordinary atmosphere.
This technical prowess is also put to use in the possibilities for modifying the spaces and their uses. The free plan thereby created leaves the door open to possibilities. The redevelopment of the central space by the practice 9 Portes in 2008 following the evolution of municipal services, demonstrated the pertinence of this ambition. The new arrangement bolsters free space, enhancing the presence of structural glass and revealing a different light, reinforcing the radical modernity of the project.
Public reception facilities, administrative and technical services offices
Ville de Saint-Germain-en-Laye
Public Procurement (MOP law)
Brunet Saunier & Associés
Oth (technical services consultant), Alto (Marc Malinowsky) (glass consultant), Vincent Lafont (renderer)
Igor Demidoff (competition project manager), Jean-Michel Reynier (studies project manager) and Isabelle Vasseur (construction project manager)
7 000 sq. m (offices), 4 000 sq. m (car park)
8,7 M€ w/o tax (1995 value)
Jean-Marie MONTHIERS, Clément GUILLAUME