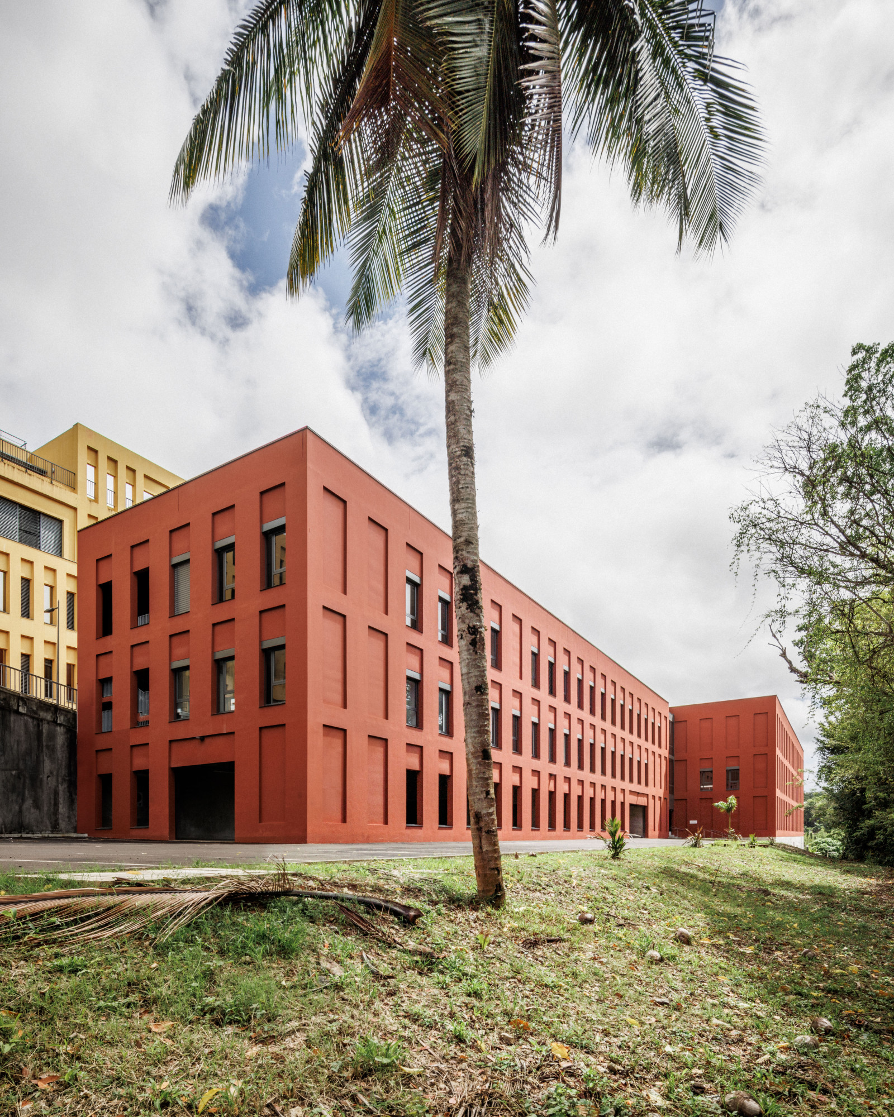
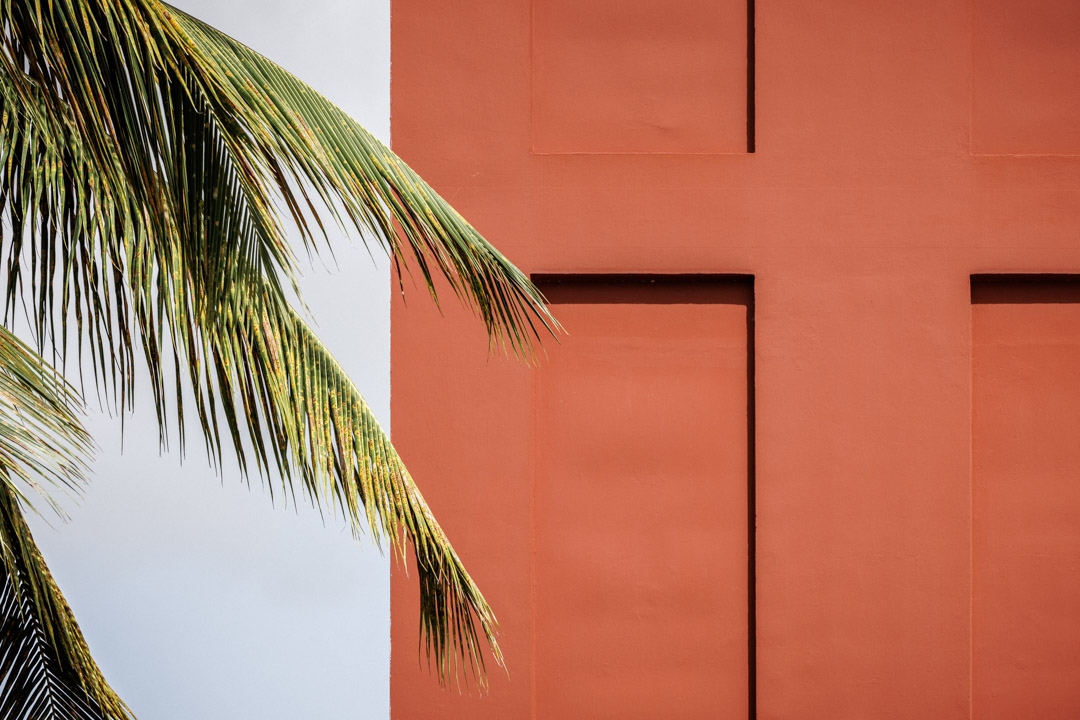










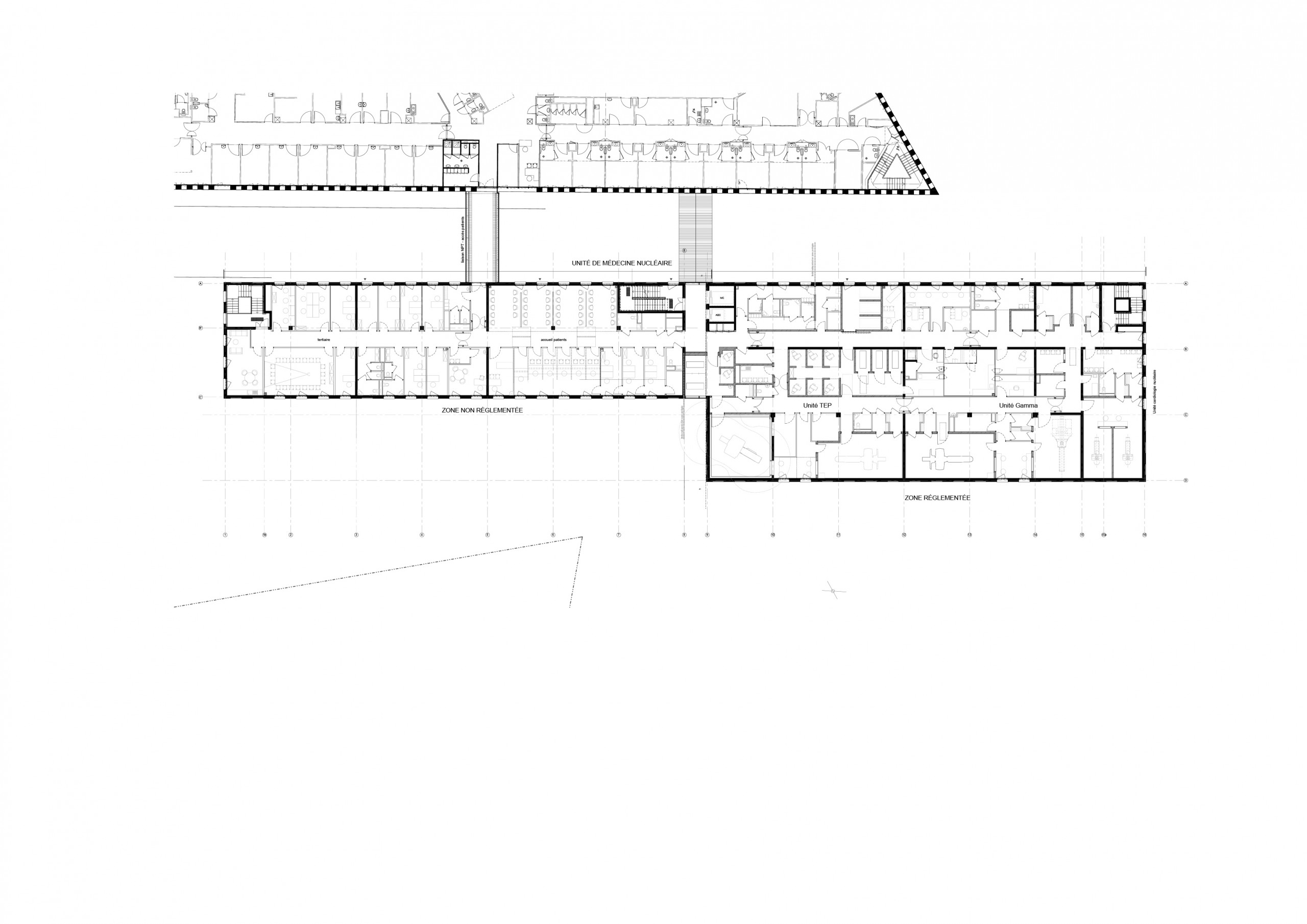



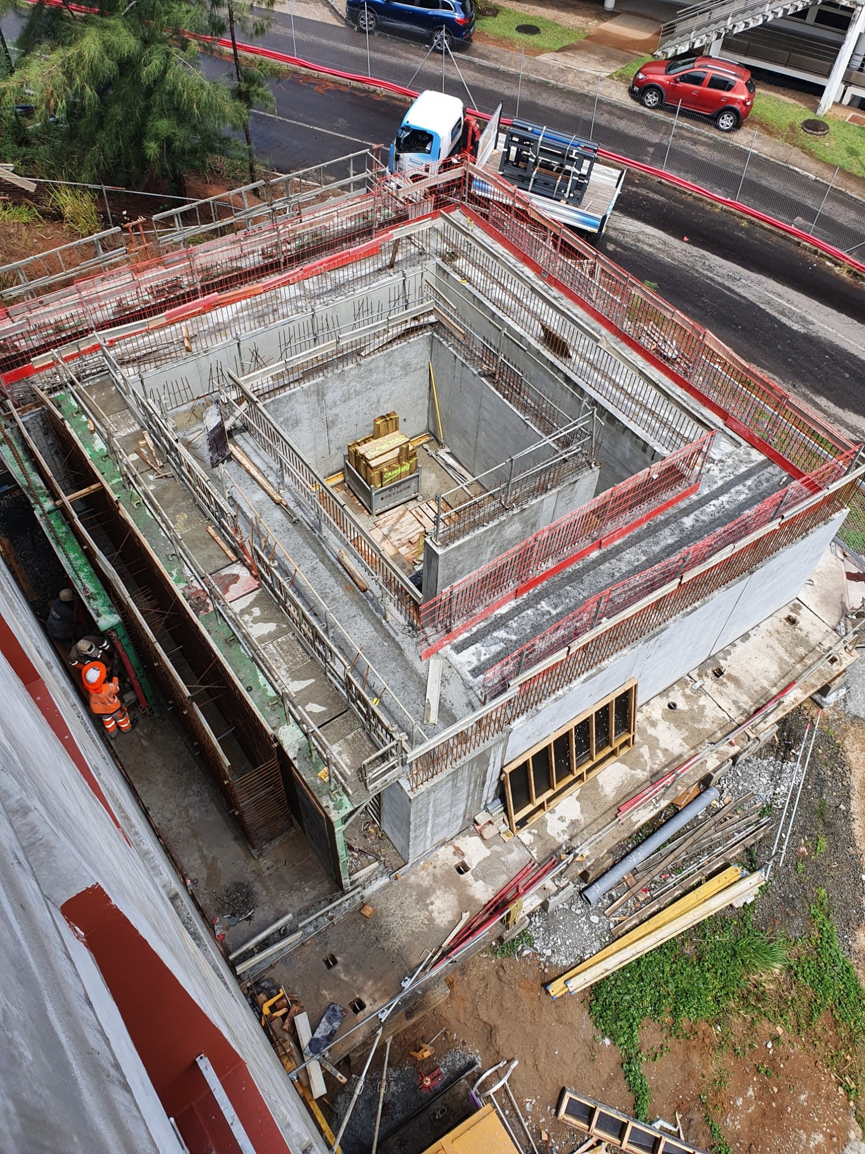
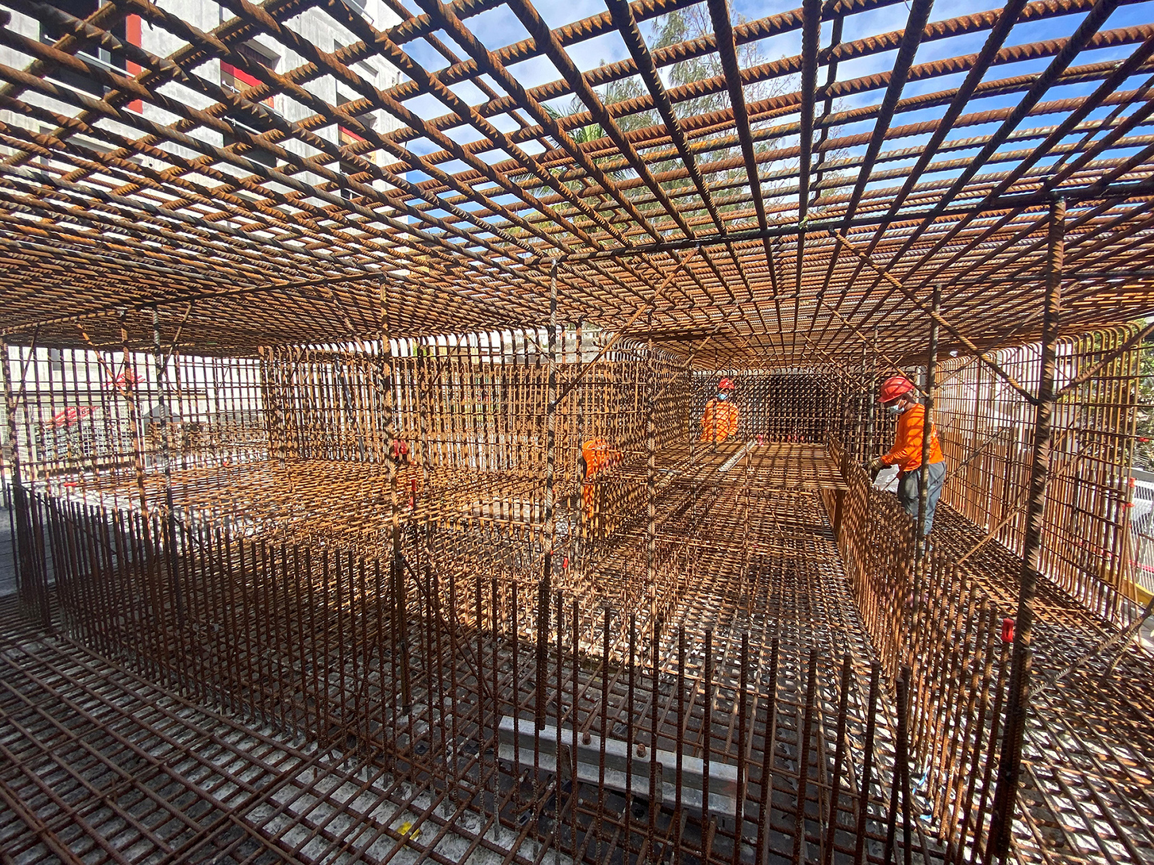
Caribbean Nuclear Imaging Institute
France, Fort-de-France
Healthcare
Completed
2024
The Martinique University Hospital’s medical project involves the construction of a building that will house various activities united by a common goal: to create a hub focused on diagnostic and therapeutic activities in oncology, including nuclear medicine, anatomic and cytologic pathology, pharmaceutical technology, and a cyclotron unit.
The site is characterized by a significant elevation difference from northwest to southeast. The cyclotron casemate is situated on a partial ground floor level to mitigate its presence on the site: it partially emerges from the slope of the land, like a concrete totem soon to be surrounded by vegetation.
The main building - known as NPT - due to its size, massiveness, and purity of form, dominates the site as an elemental object. Although it is the most recent building on the hospital site, it is indeed the one that forges its new identity and constitutes its new grammar. The project acknowledges this precedent: it aims to be a satellite that neither seeks to rival its “mothership” nor to artificially mimic its design. On the contrary, it continues the approach undertaken for the NPT by adopting its structural elements: regularity of form and facade, verticality of openings, and affirmation of a mineral aesthetic.
However, the project takes into account the specific constraints of the program and the site, leading to variations on the initial theme: doubling of the grid, which reinforces the perspective effect, and variation of the hue, from yellow to red. When viewed side by side, the two buildings form a telluric ensemble whose variations in hue can be read as so many variations on the theme of the volcanic earth of Aimé Césaire’s island.
Nuclear medicine, anatomic and cytologic pathology, pharmaceutical technology, and cyclotron unit.
CHU de Martinique
Design-Build
Sogéa Martinique/Tunzini Antilles
Brunet Saunier & Associés
Gerold Zimmerli
Edeis (construction economist, fluids technical consultant and acoustic expert), Hauss (structure technical consultant), Playtime (renderer), Jean Chamiot (site monitoring architect)
Hugo Viellard (project manager) and Eric Zimmerli, Marie-Ange Monthiers, Michel Roux-Dorlut, Charles Bazzaz
5 900 sq. m
20 M€ w/o tax (2020 value)
11H45