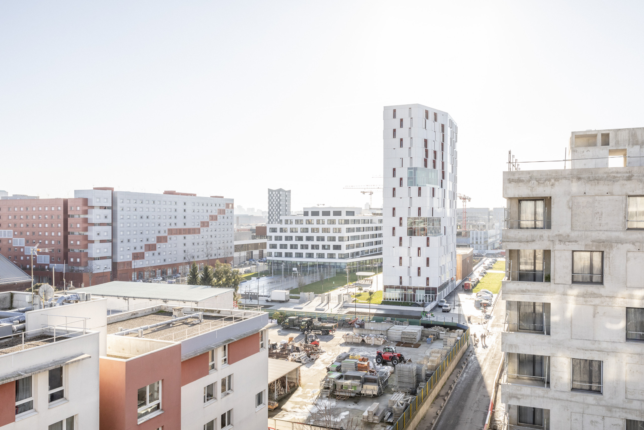

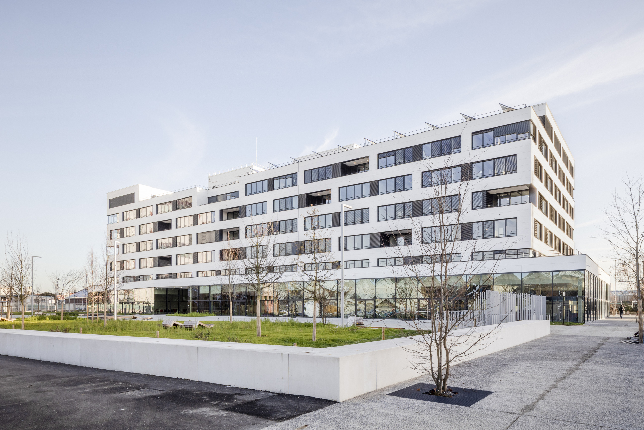

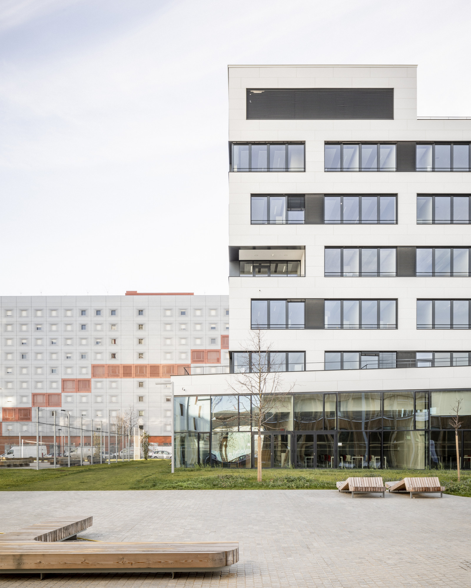
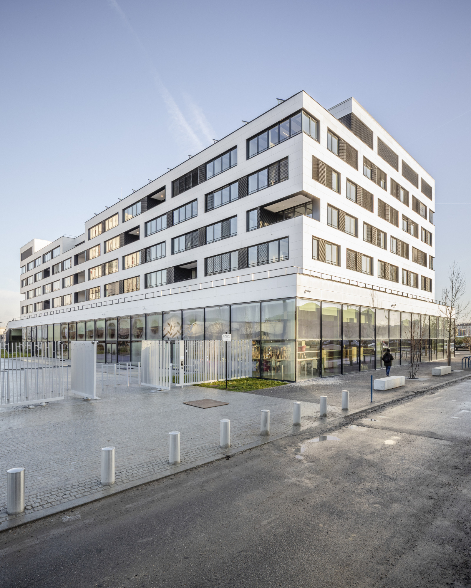

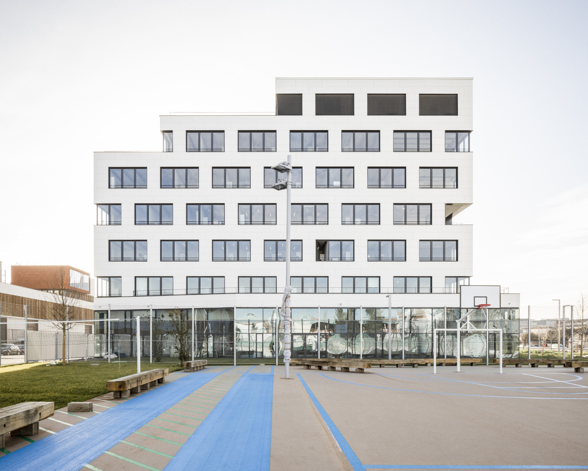

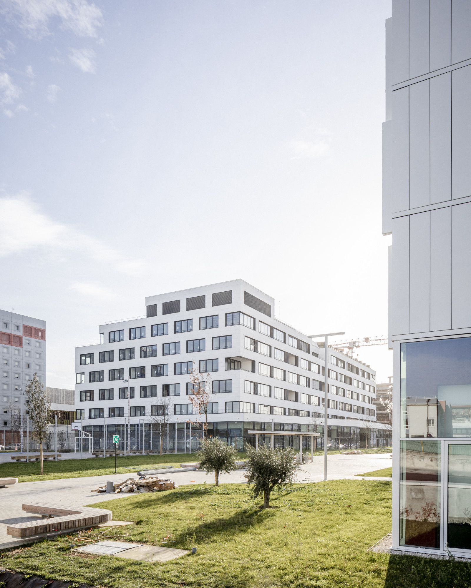

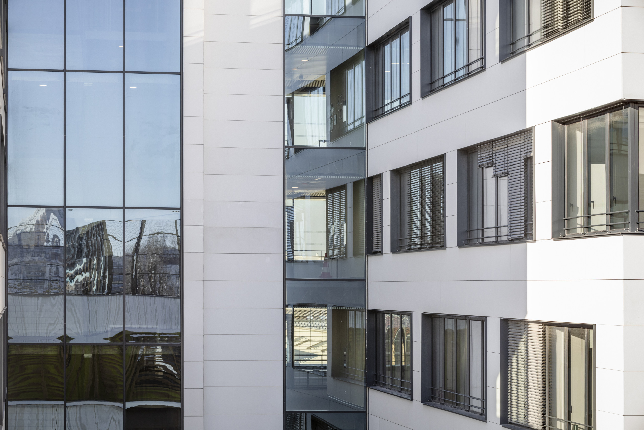

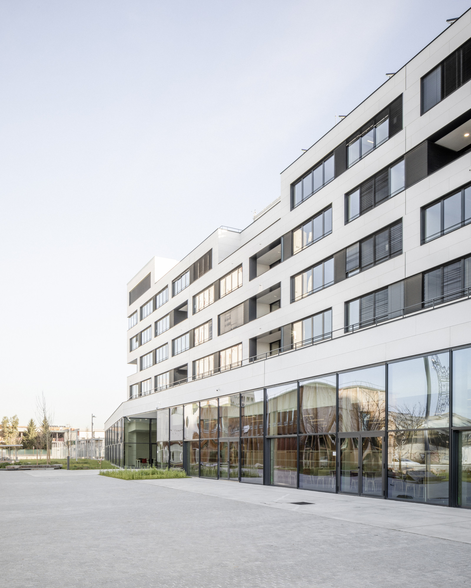


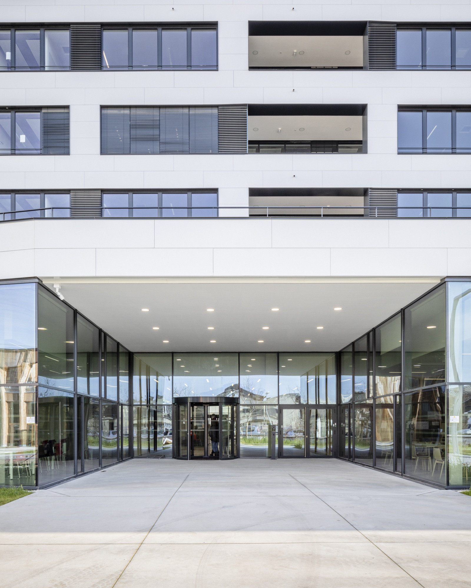



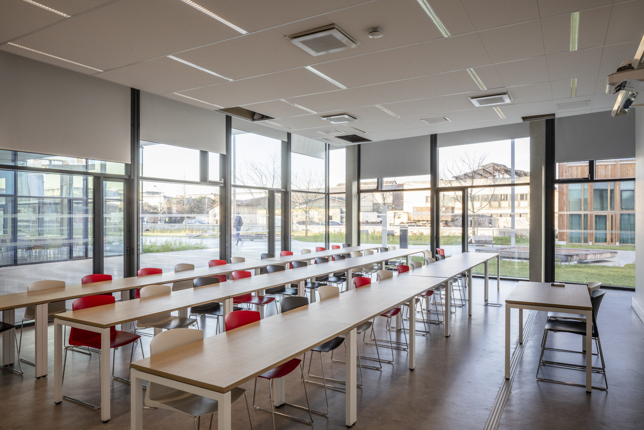

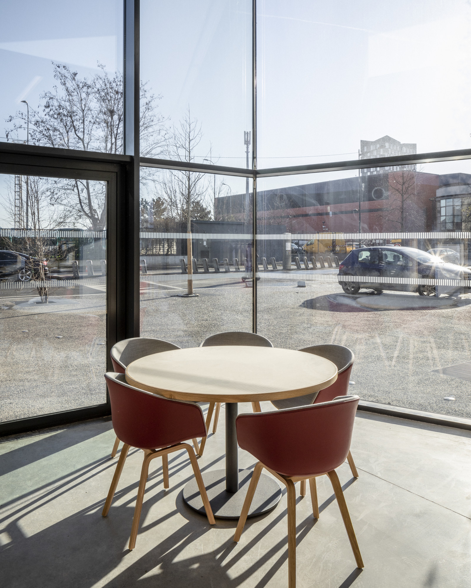

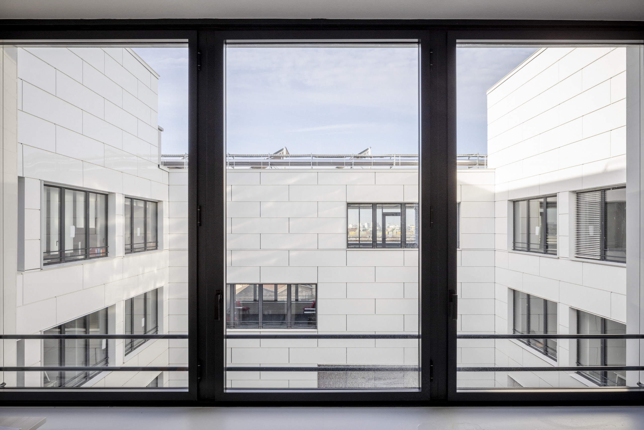
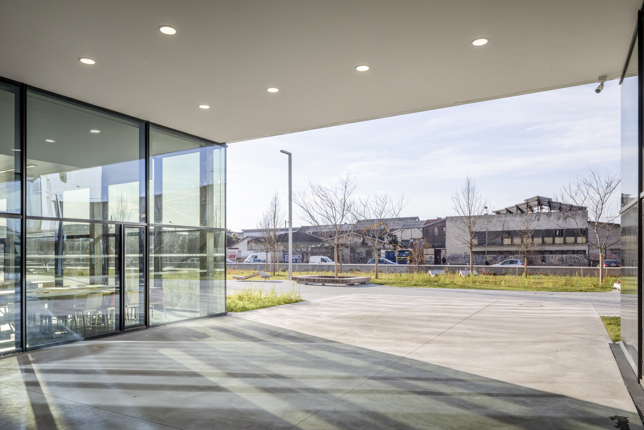
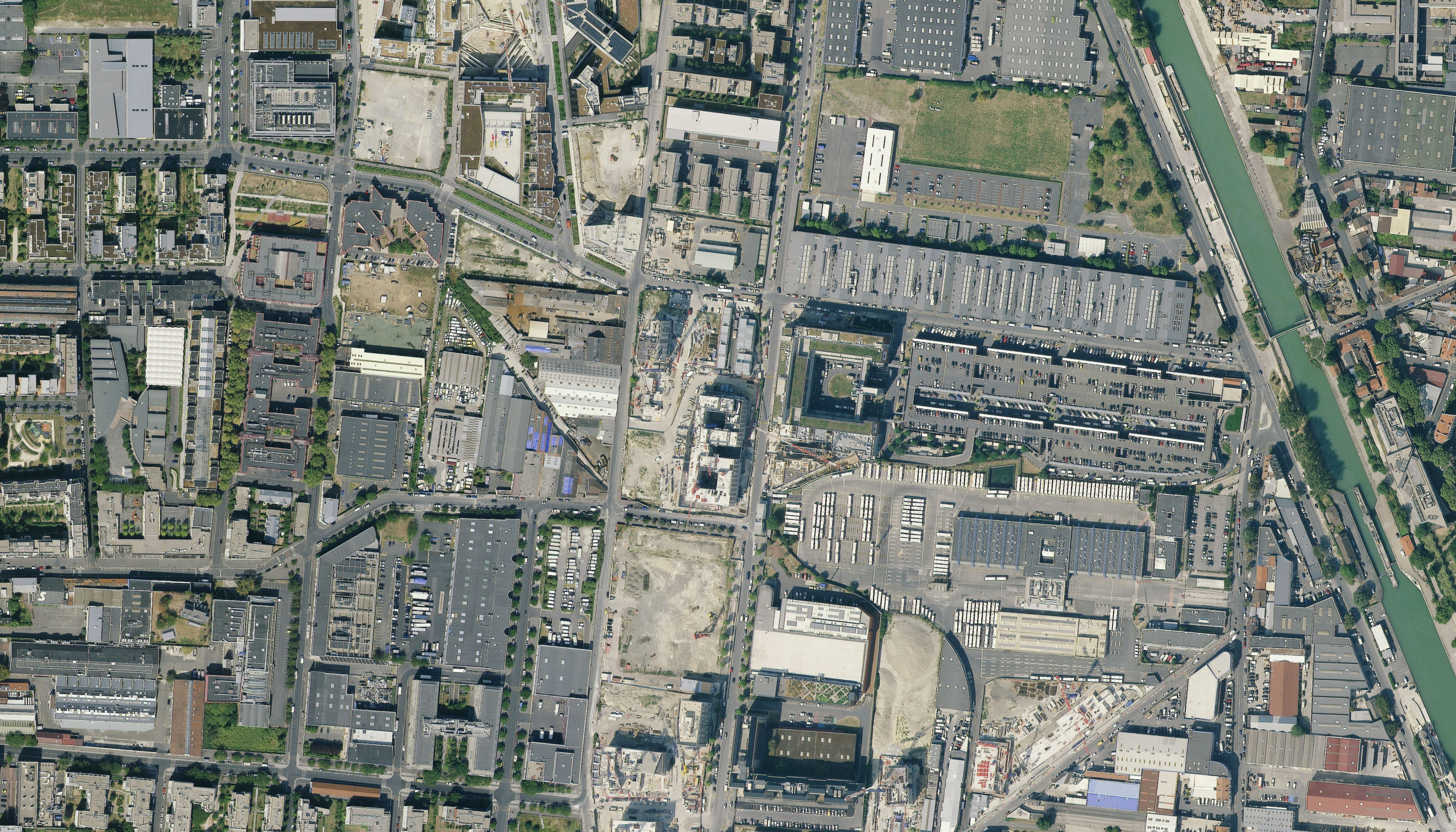
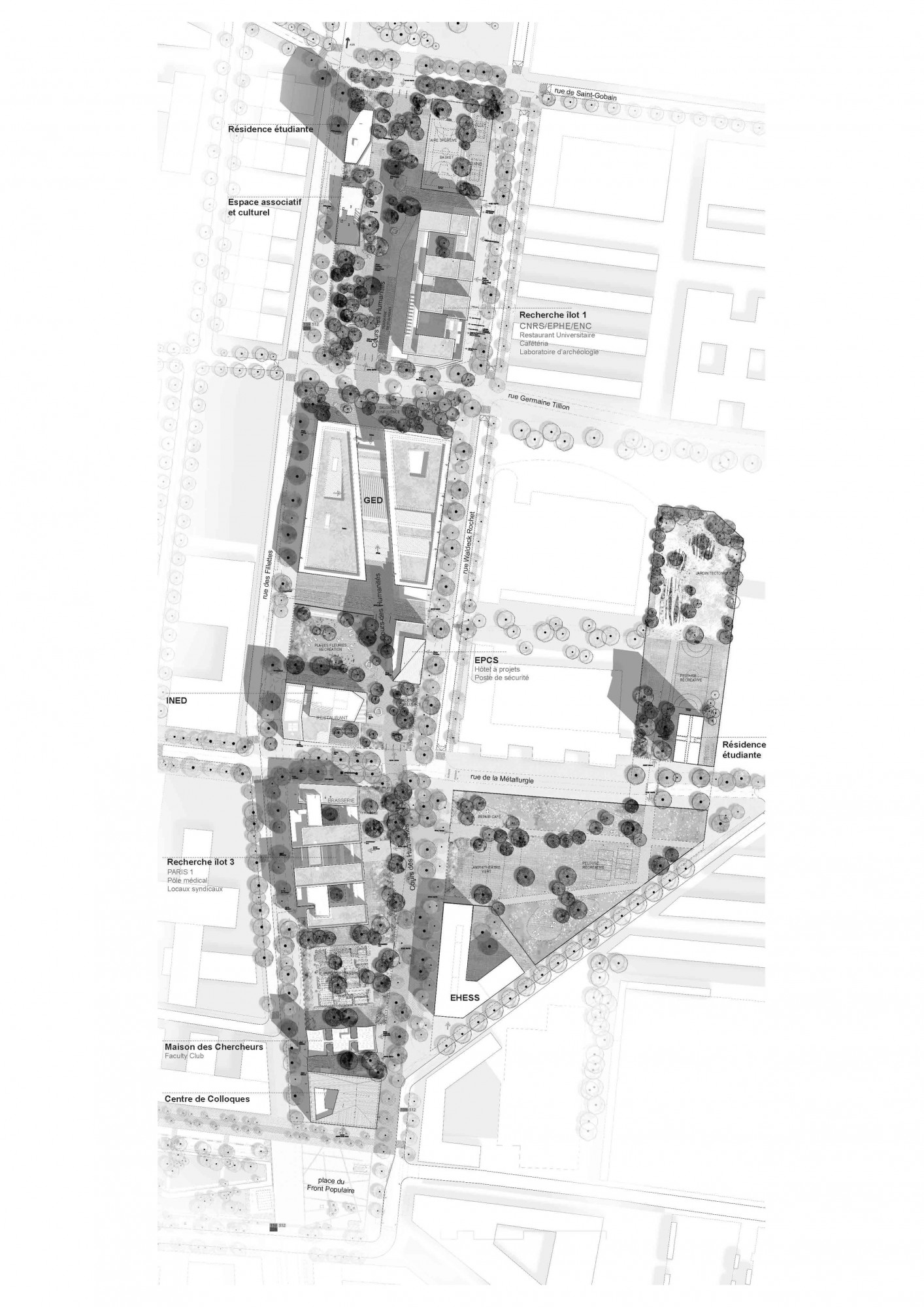

Condorcet Campus
France, Aubervilliers
Research/Teaching
Completed
2019
The City of Humanities and Social Sciences enjoys a close and harmonious relationship with the town of Aubervilliers, which itself is engaged in a process of rapid transformation. Structured around a large library, which in time will unite all ten founding members (universities and “grandes écoles”), this campus constitutes a real neighbourhood, whose university life and associated amenities revive an area marked by the powerful past of an industry that is no more.
As well as the urban planning, in which Brunet Saunier Architecture participated alongside TER and four other architectural practices, the office was specifically commissioned for the design of the research and teaching building in the north of the campus. The floors of this building accommodate social science researchers from Université Paris 8, the CNRS, the Ecole Nationale de Chartres and the École Pratique des Hautes Études.
From the very beginning, the design of the building took into account possible evolutions in the composition and staff numbers of the research units that it was to accommodate, and the consequently variable amount of workspace they would require. It thereby provides principles of research modules that ensure both great flexibility in limits of demarcation between units, and maximising the possibility of reconfiguring office spaces. At the same time, these research units currently dispersed all around the Paris region need to be unified. The challenge is to encourage agreeable and desirable co-living conditions as a source of intellectual stimulation and synergy. In order to achieve this, the modules on each level are linked by an internal street open onto the “garden of civilisations”, a large unit of shared space given over to meeting, exchange and socialising between researchers. On the ground floor, an “active base”, opening onto the garden via a continuous curtain wall, 4.5 m high, contains teaching rooms and university catering facilities.
Urban planning for the campus “City of humanities and social science”, research and training building, university restoration spaces and underground parking
Établissement Public de Coopération Scientifique (EPCS), Campus Condorcet
Public Private Partnership (PPP)
Brunet Saunier & Associés, avec Agence TER (landscape and urban planner, coordinators), Antonini Darmon Architectes, Jean-Baptiste Lacoudre Architectures, K architectures, Jean-Christophe Quinton Architecte
Wsp (engineering), Oasiis (HEQ), Quidort (kitchen engineering), Betip (VRD)
Olivier Contré (project director), Florian Ligier (project manager), Hugo Viellard, Antonin Eyssette, Pierre-Emmanuel Fieschi, Antoine Kersse, Benoit Pinson, Joana Skendi, David Tessier, Corto Troude
Gtm Bâtiment (leader), Adim Concepts (real estate developer), Cofely Services (exploitation/maintenance)
15 500 sq. m
11h45