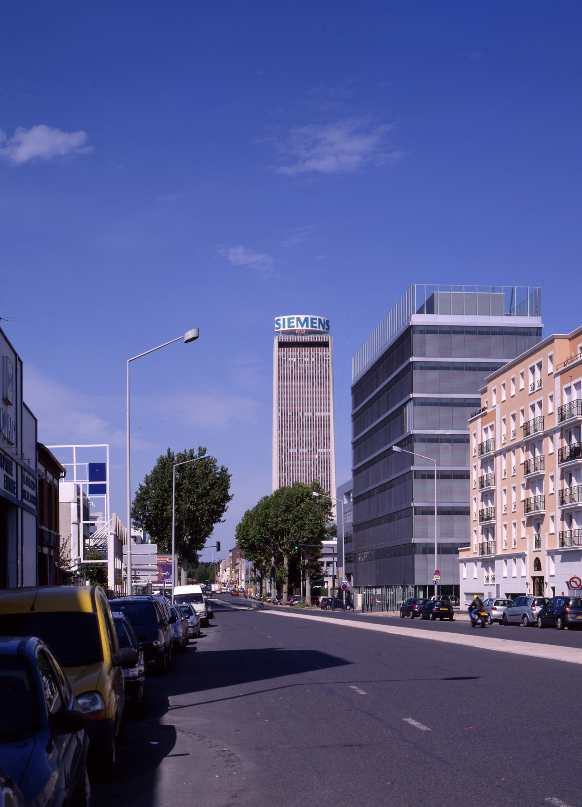
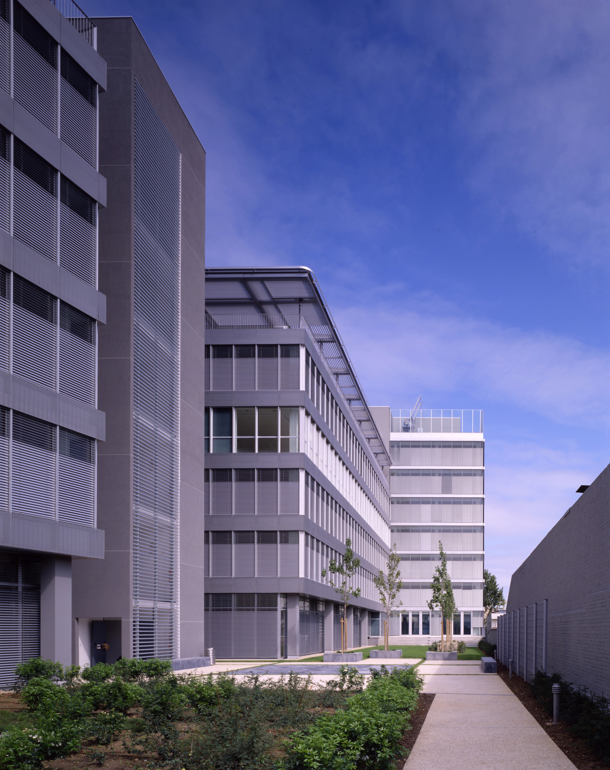
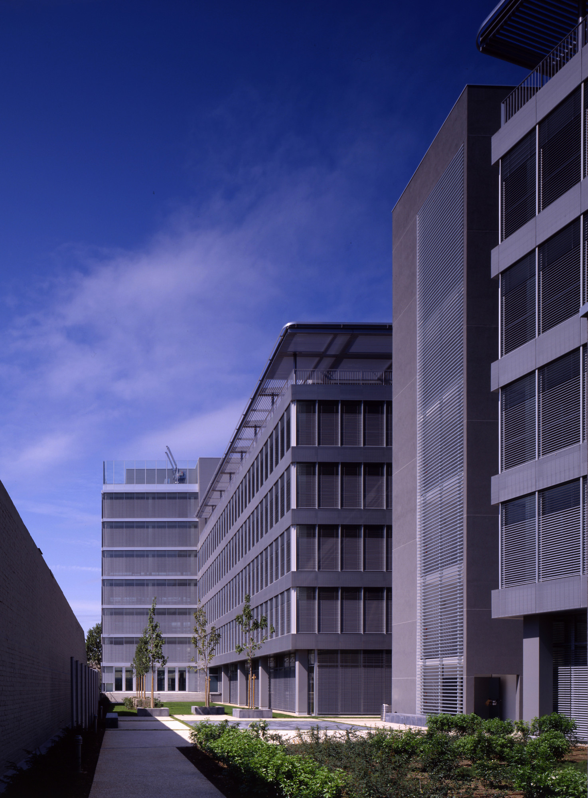
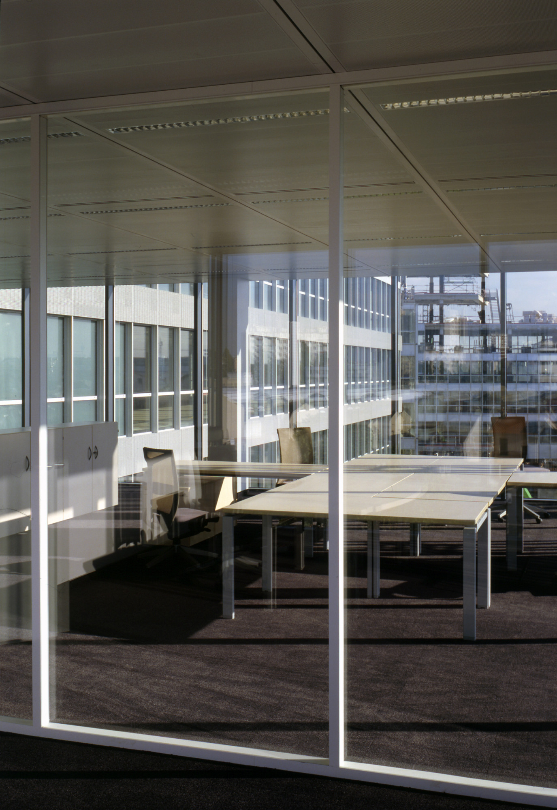
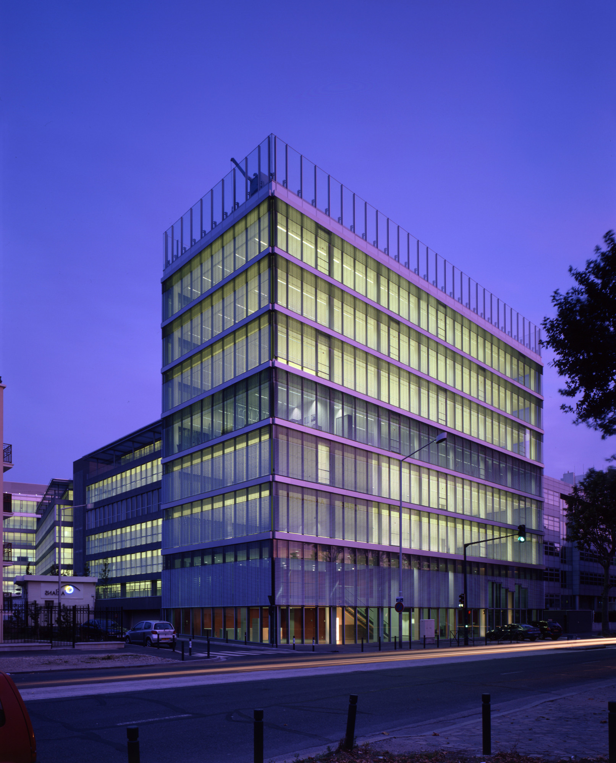
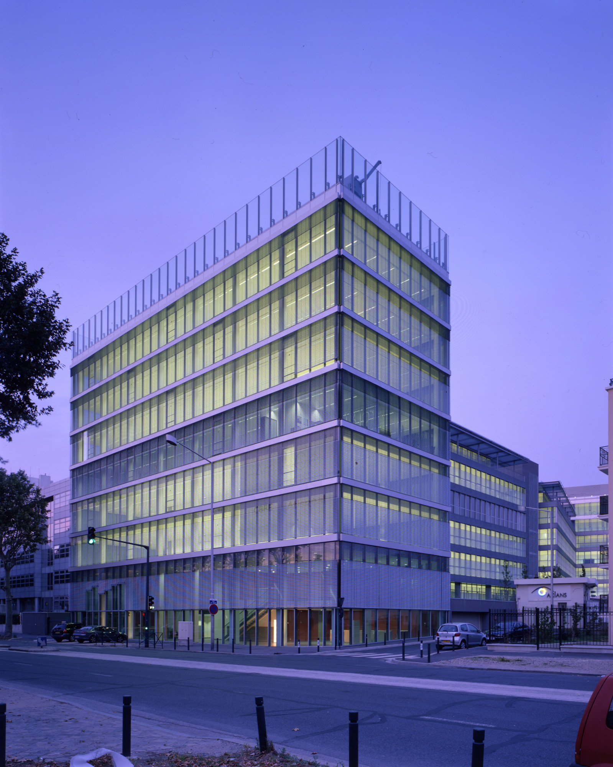
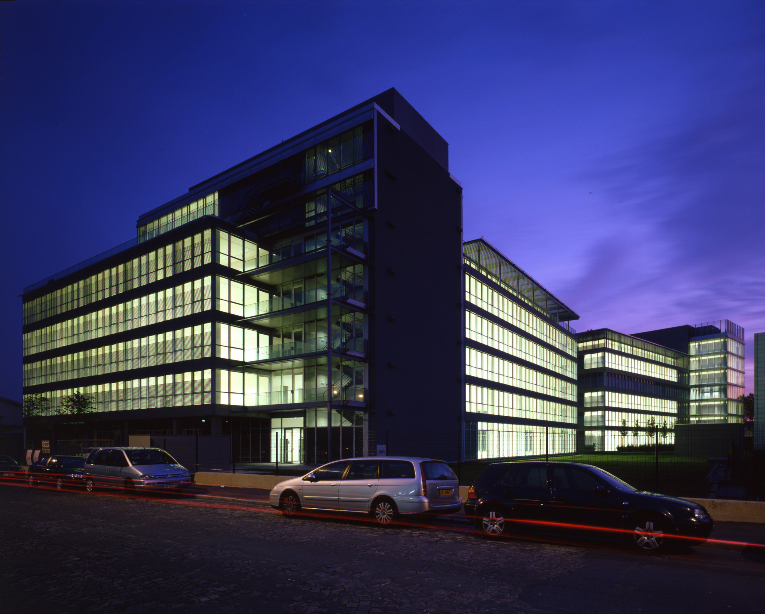
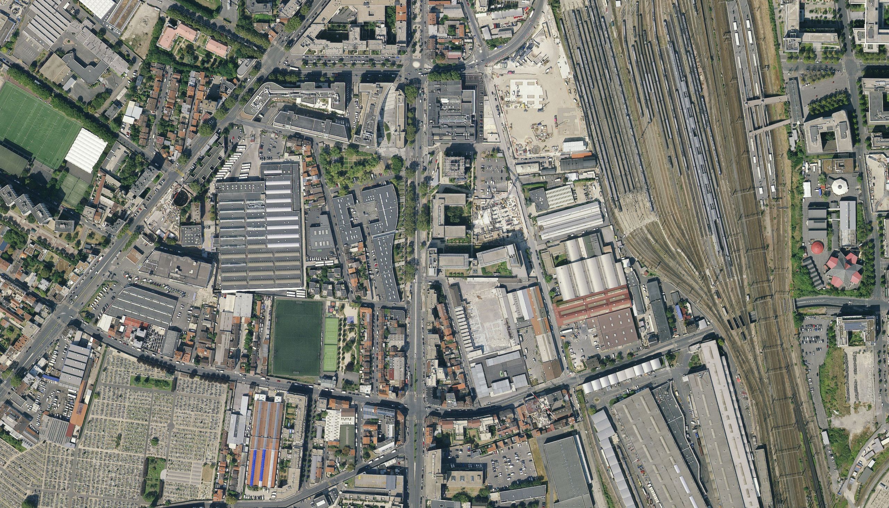
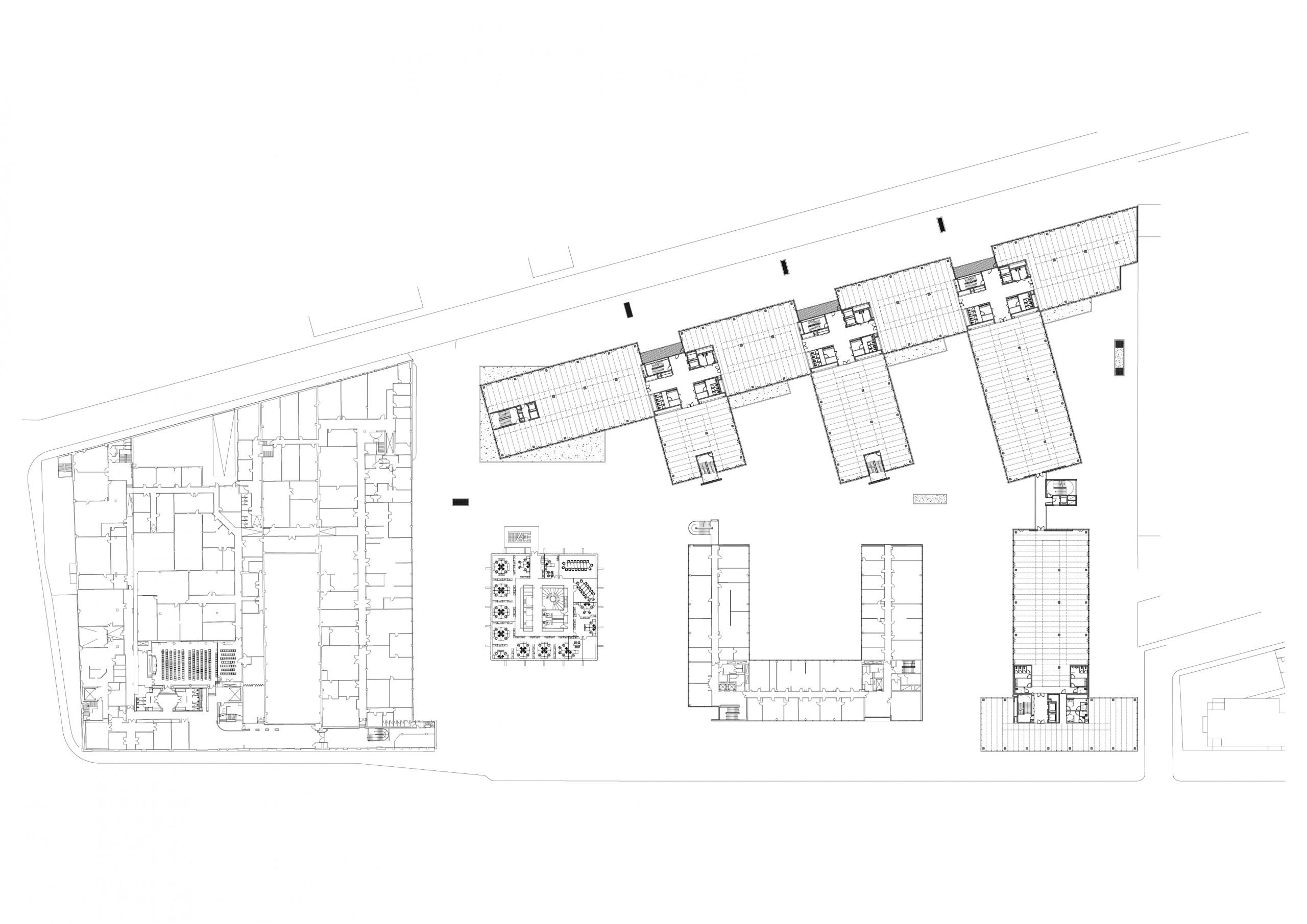
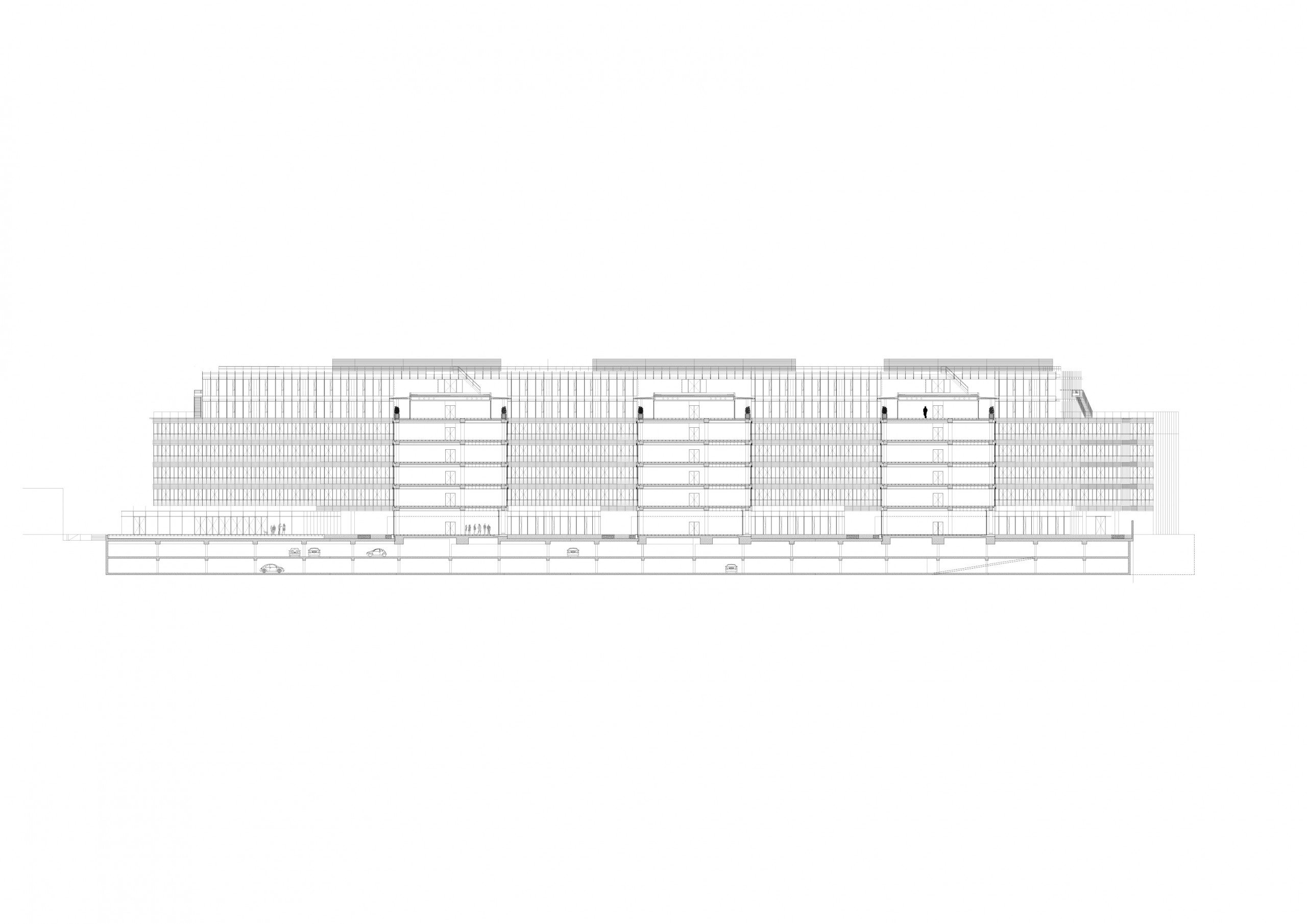
Arc-en-Ciel Siemens
France, Saint-Denis
Commercial/Industry
Completed
2006
The Arc-et-Ciel programme is located on the historic Siemens site on the northern edge of Paris, on the major throughfare that links the Porte de Clignancourt to the Pleyel crossroads, an area undergoing huge change as part of the ongoing Grand Paris redevelopment. This six-storey, 33.000 m² project, completed in two phases, each of 16.500 m², incorporates not only offices, but also a company restaurant, an auditorium, a fitness centre and a data centre. There is also an underground carpark.
The buildings are totally glazed to provide transparency and light, while external Venetian blinds make it possible to regulate light and solar gain. The housings of the blinds are incorporated into horizontal continuous strips, whose repetition on each level rhythms the facade. The glazed footbridges and landings on each floor form break in the ensemble, providing breathing spaces that open wide onto the city, as do the top-floor terraces. Located on an intensely busy site, this group of office buildings benefits from the calm of a landscaped garden crossed by a canal that irrigates each building, forming a perfect landscape.
Offices, conference centre, restaurant
Siemens, UBS Real Estate Kapitalanlagegesellschaft mbH
Direct order purchase
Brunet Saunier & Associés
Terrell (structure technical consultant), Bethac (fluids technical consultant), Vulcaneo (fire safety consultant), Paul Pieffet (construction economist), Delphi (acoustics expert), Laure Quoniam (landscape expert), Philippe Harden et Artefactory (renderers)
Astrid Beem (project manager) and Frédéric Alligorides, Yvan Bourgeois, Florence Canal, Samuel Delmas, Claudia Dieling, Martin Fougeras, Maxime Gasperini, Jean-Michel Reynier, Maria Scicolone-Ingala, Derk Sichtermann, Isabelle Vasseur, Lydie Vega-Sanchez, Anissa Ybert
37 000 sq. m
60 M€ w/o tax (2006 value)
Jean-Marie MONTHIERS